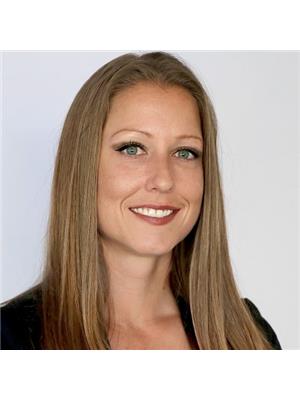32 Priest Ave Springwater, Ontario L9X 0G9
$1,039,900
Pride of ownership inside and out! Mature gardens in both the front and back create both curb appeal as well as privacy. Upon entry, the large foyer with winding staircase welcomes you home. Glass French doors open to the formal living area that could make a wonderful main level office. With large principal rooms and plenty of windows, the main level is filled with natural light. Kitchen with granite countertops, breakfast bar and stainless-steel appliances is open to an informal dining area and sitting nook; perfect for morning coffee. Kitchen pantry also has venting, electrical and water hookups for optional use as main level laundry. Formal Dining room is located off of the kitchen. 3 bedrooms complete the main floor with the primary bedroom containing a 3pc ensuite and large closet. Basement, with 2nd entrance is perfect for a large family or entertaining. It features 2 bedrooms, Office, Nook, Sitting Area, large laundry/storage room, 3Pc Bath & large media room with wet bar.**** EXTRAS **** The backyard features a large deck, hot tub, natural gas bbq, covered swing area and conversation area. Walk to ski hills! Hike or bike the trails, golf at Vespa Hills. Close proximity to Barrie & 400 for commuting. (id:46324)
Property Details
| MLS® Number | S7026144 |
| Property Type | Single Family |
| Community Name | Snow Valley |
| Parking Space Total | 10 |
Building
| Bathroom Total | 3 |
| Bedrooms Above Ground | 3 |
| Bedrooms Below Ground | 2 |
| Bedrooms Total | 5 |
| Architectural Style | Bungalow |
| Basement Development | Finished |
| Basement Features | Separate Entrance |
| Basement Type | N/a (finished) |
| Construction Style Attachment | Detached |
| Cooling Type | Central Air Conditioning |
| Exterior Finish | Brick |
| Fireplace Present | Yes |
| Heating Fuel | Natural Gas |
| Heating Type | Forced Air |
| Stories Total | 1 |
| Type | House |
Parking
| Attached Garage |
Land
| Acreage | No |
| Sewer | Septic System |
| Size Irregular | 98.42 X 164.04 Ft |
| Size Total Text | 98.42 X 164.04 Ft |
Rooms
| Level | Type | Length | Width | Dimensions |
|---|---|---|---|---|
| Basement | Recreational, Games Room | 4.6 m | 6.96 m | 4.6 m x 6.96 m |
| Basement | Bedroom 4 | 3.45 m | 4.14 m | 3.45 m x 4.14 m |
| Basement | Bedroom 5 | 3.99 m | 2.77 m | 3.99 m x 2.77 m |
| Basement | Office | 2.98 m | 2.57 m | 2.98 m x 2.57 m |
| Basement | Other | 9.44 m | 4.14 m | 9.44 m x 4.14 m |
| Main Level | Kitchen | 4.45 m | 4.32 m | 4.45 m x 4.32 m |
| Main Level | Eating Area | 6.18 m | 3.18 m | 6.18 m x 3.18 m |
| Main Level | Dining Room | 3.89 m | 3.23 m | 3.89 m x 3.23 m |
| Main Level | Living Room | 4.32 m | 3.73 m | 4.32 m x 3.73 m |
| Main Level | Primary Bedroom | 3.86 m | 4.29 m | 3.86 m x 4.29 m |
| Main Level | Bedroom 2 | 4.75 m | 3.51 m | 4.75 m x 3.51 m |
| Main Level | Bedroom 3 | 2.87 m | 2.97 m | 2.87 m x 2.97 m |
https://www.realtor.ca/real-estate/26093622/32-priest-ave-springwater-snow-valley
Interested?
Contact us for more information

Theresa Morgan
Salesperson
www.TheresaMorgan.com

211-650 King Street E
Oshawa, Ontario L1H 1G5
(905) 579-7339
(905) 721-9127
https://infinityrealty.c21.ca








































