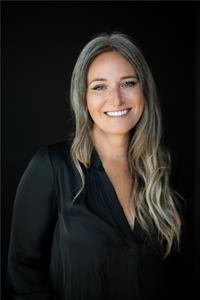910 Kelly Boulevard Bridgenorth, Ontario K0L 1H0
$1,225,000
Welcome to dream lakeside living! Nestled along the shores of Chemong Lake, where you can enjoy boating through five lakes without any locks, is this exceptional waterfront home. It offers 63 feet of frontage and ample deck space where you can indulge in the ultimate outdoor living experience. Whether it’s a peaceful morning coffee with the stillness of the lake or evening gatherings enjoying the sunset, this space will quickly become your haven for relaxation. While you'll feel like you're miles away from the hustle and bustle, you're just minutes from all the amenities you need – from groceries and schools to the local library – thanks to the convenient location.Upon entering the home, you'll instantly notice the pride of ownership that radiates throughout. The interior boasts vaulted ceilings and an open concept layout, creating a sense of spaciousness and comfort. The new kitchen features granite counters, perfect for culinary enthusiasts and entertaining. The primary bedroom is located on the main floor and features an ensuite for your convenience. Steps away there are two bedrooms which provide cozy sanctuaries and a newly remodelled bathroom with modern fixtures. Downstairs, a generous living area awaits, a versatile space for family hangouts and game nights. An additional bedroom on this level makes it easy to accommodate guests or create a quiet home office. One of the standout features of this property is the screened sunroom. This delightful space allows you to fully enjoy the outdoors while being sheltered from rainy days. It's the perfect spot to watch the mesmerizing sunsets with friends and loved ones at the end of the day. Don't miss the chance to experience life on the lake without sacrificing convenience. This waterfront gem offers the best of both worlds – a serene oasis to call home, all while being just moments away from everyday essentials. Pre-list Home Inspection available. (id:46324)
Property Details
| MLS® Number | 40490376 |
| Property Type | Single Family |
| Amenities Near By | Park, Place Of Worship, Playground, Schools, Shopping |
| Community Features | Quiet Area, School Bus |
| Equipment Type | Rental Water Softener |
| Features | Paved Driveway, Country Residential, Recreational, Sump Pump, Automatic Garage Door Opener |
| Parking Space Total | 7 |
| Rental Equipment Type | Rental Water Softener |
| Water Front Name | Chemong Lake |
| Water Front Type | Waterfront |
Building
| Bathroom Total | 2 |
| Bedrooms Above Ground | 3 |
| Bedrooms Below Ground | 1 |
| Bedrooms Total | 4 |
| Appliances | Central Vacuum, Dishwasher, Dryer, Microwave, Refrigerator, Stove, Water Softener, Washer, Garage Door Opener |
| Basement Development | Partially Finished |
| Basement Type | Full (partially Finished) |
| Constructed Date | 1983 |
| Construction Style Attachment | Detached |
| Cooling Type | Central Air Conditioning |
| Exterior Finish | Vinyl Siding, See Remarks |
| Fireplace Present | Yes |
| Fireplace Total | 1 |
| Fixture | Ceiling Fans |
| Foundation Type | Poured Concrete |
| Heating Fuel | Natural Gas |
| Heating Type | Forced Air |
| Size Interior | 1206.4700 |
| Type | House |
| Utility Water | Drilled Well |
Parking
| Attached Garage |
Land
| Access Type | Road Access, Highway Nearby |
| Acreage | No |
| Land Amenities | Park, Place Of Worship, Playground, Schools, Shopping |
| Sewer | Septic System |
| Size Frontage | 63 Ft |
| Size Irregular | 0.242 |
| Size Total | 0.242 Ac|under 1/2 Acre |
| Size Total Text | 0.242 Ac|under 1/2 Acre |
| Surface Water | Lake |
| Zoning Description | Res |
Rooms
| Level | Type | Length | Width | Dimensions |
|---|---|---|---|---|
| Second Level | 4pc Bathroom | Measurements not available | ||
| Second Level | Bedroom | 10'6'' x 12'2'' | ||
| Second Level | Bedroom | 8'11'' x 12'2'' | ||
| Second Level | Dining Room | 8'0'' x 15'7'' | ||
| Basement | Storage | 9'5'' x 4'6'' | ||
| Basement | Other | 38'5'' x 14'11'' | ||
| Lower Level | Laundry Room | 9'2'' x 8'4'' | ||
| Lower Level | Bedroom | 13'10'' x 9'9'' | ||
| Lower Level | Family Room | 13'3'' x 14'7'' | ||
| Main Level | Kitchen | 8'6'' x 15'7'' | ||
| Main Level | Full Bathroom | Measurements not available | ||
| Main Level | Primary Bedroom | 11'7'' x 11'1'' | ||
| Main Level | Living Room | 18'8'' x 15'2'' |
https://www.realtor.ca/real-estate/26098495/910-kelly-boulevard-bridgenorth
Interested?
Contact us for more information

Linz Hunt
Broker of Record
2-242 Hunter Street West
Peterborough, Ontario K9H 2L3
(705) 772-6778
Megan Currie
Salesperson
2-242 Hunter Street West
Peterborough, Ontario K9H 2L3
(705) 772-6778



