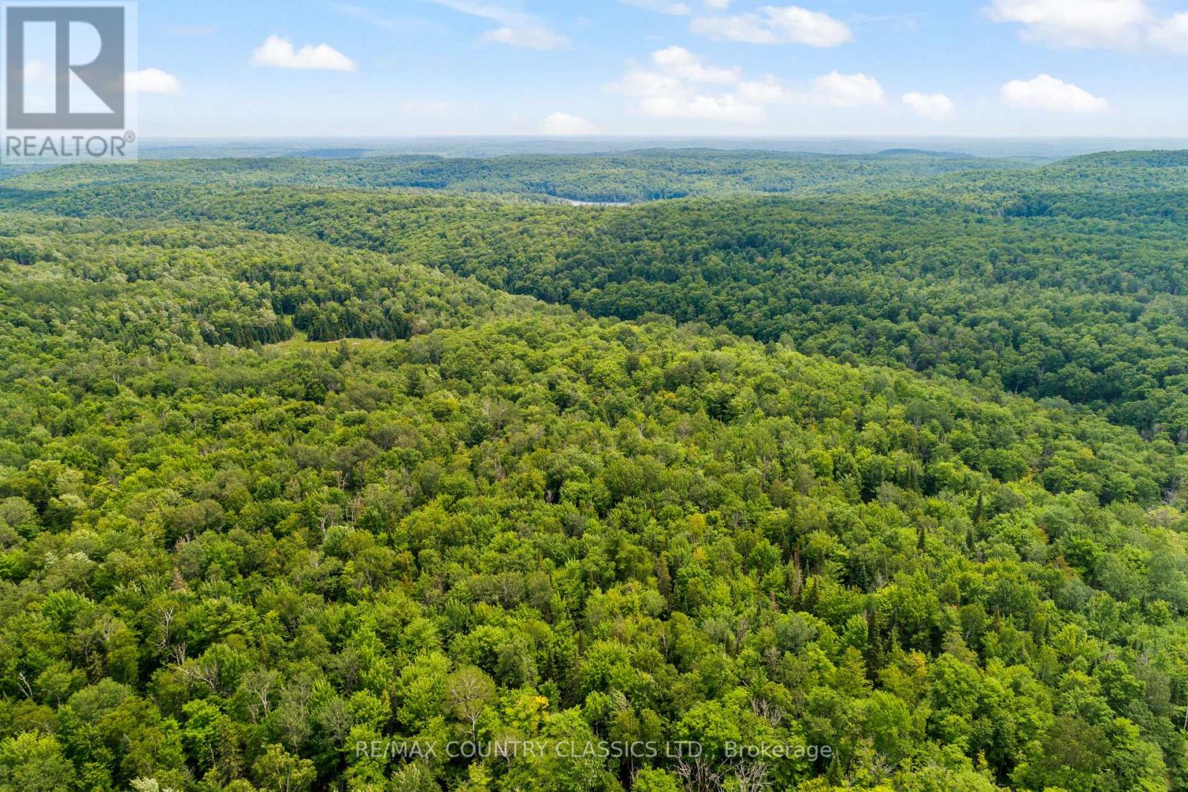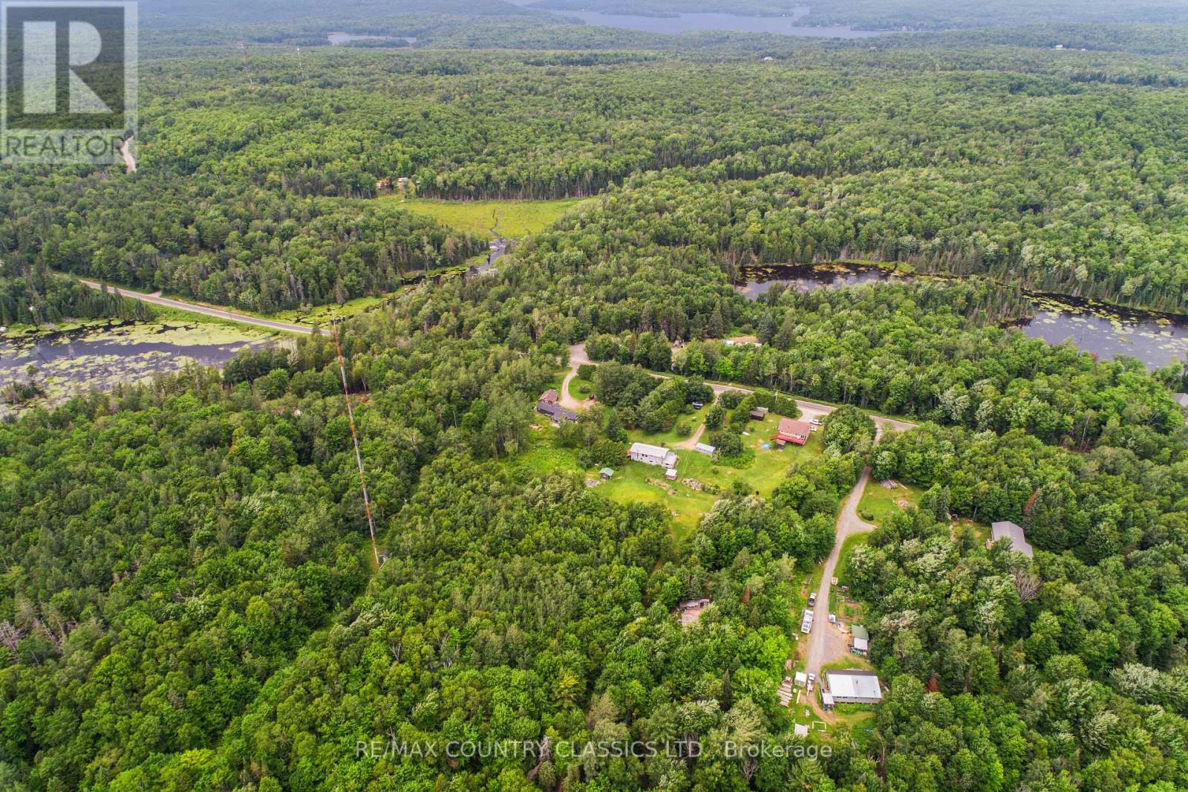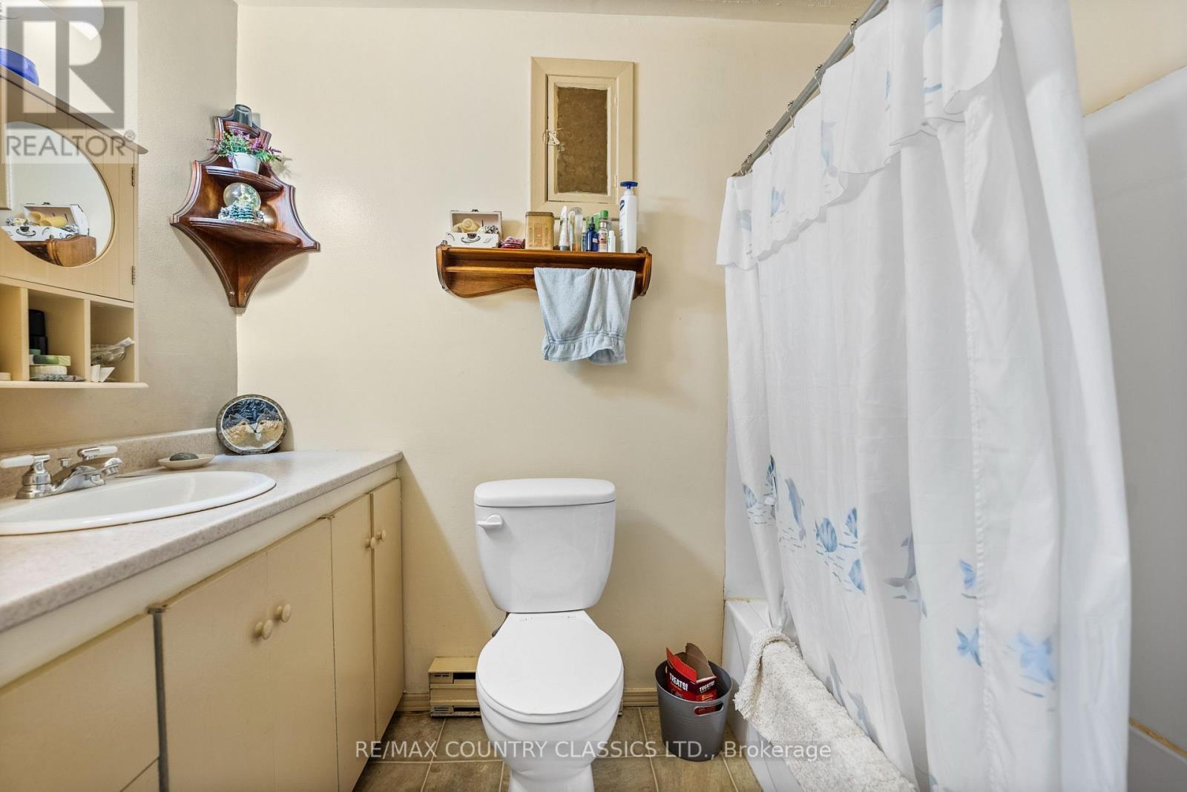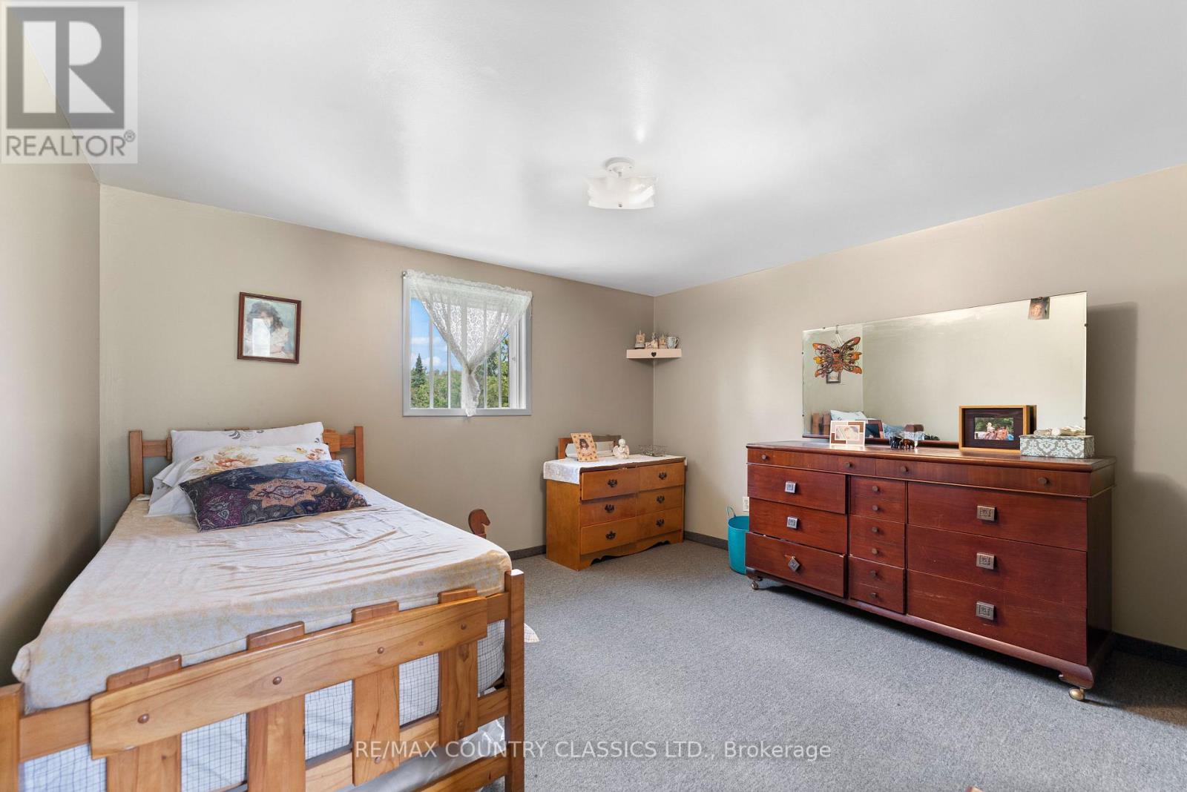1073 Airport Rd Faraday, Ontario K0L 1C0
$629,000
ESCAPE TO BANCROFT and enjoy all the possibilities this large incredible property has to offer.There are 2 separately deeded parcels of land being Sold together. Never before offered on the market this one owner home has been enjoyed for almost 50 years.A simplecountry house on 1 Acre plus over 60 Acres of land backing on to hundreds of acres of crown land are yours to discover. Trails throughout the property lead to a maple sugar bush/older sugar shack, pond, creeks, many lakes and countless hours of ATVing at your leisure. This older 2 storey home features 3 Bedrooms, one 4 pc-bath, w/room to put a second bath on the 2nd floor. Level entry to the house off a year round maintained township road,and only 10 mins to Bancroft. Bonus Features Well,Septic System,perennial gardens apple trees,garage, mudroom, m/f laundry,465 sq ft workshop. This could be a great year round home,cottage or a place to just relax, explore and play. Offers Welcome Anytime! Taxes are $2707.40 in total for 2023**** EXTRAS **** Offers welcome anytime! Seller will not sell either parcel separately. (id:46324)
Property Details
| MLS® Number | X6662090 |
| Property Type | Single Family |
| Amenities Near By | Beach |
| Community Features | School Bus |
| Features | Level Lot, Wooded Area |
| Parking Space Total | 11 |
Building
| Bathroom Total | 1 |
| Bedrooms Above Ground | 3 |
| Bedrooms Total | 3 |
| Construction Style Attachment | Detached |
| Exterior Finish | Wood |
| Fireplace Present | Yes |
| Heating Fuel | Wood |
| Heating Type | Baseboard Heaters |
| Stories Total | 2 |
| Type | House |
Parking
| Detached Garage |
Land
| Acreage | Yes |
| Land Amenities | Beach |
| Sewer | Septic System |
| Size Irregular | 150.25 X 4185 Ft |
| Size Total Text | 150.25 X 4185 Ft|50 - 100 Acres |
| Surface Water | Lake/pond |
Rooms
| Level | Type | Length | Width | Dimensions |
|---|---|---|---|---|
| Second Level | Other | 13.65 m | 1.74 m | 13.65 m x 1.74 m |
| Second Level | Primary Bedroom | 4.75 m | 2.93 m | 4.75 m x 2.93 m |
| Second Level | Bedroom 2 | 3.72 m | 3.35 m | 3.72 m x 3.35 m |
| Second Level | Bedroom 3 | 3.38 m | 3.08 m | 3.38 m x 3.08 m |
| Main Level | Kitchen | 5.71 m | 3.35 m | 5.71 m x 3.35 m |
| Main Level | Living Room | 4.66 m | 3.35 m | 4.66 m x 3.35 m |
| Main Level | Bathroom | 1.89 m | 1.26 m | 1.89 m x 1.26 m |
| Main Level | Laundry Room | 1.54 m | 1.2 m | 1.54 m x 1.2 m |
| Main Level | Mud Room | 9.75 m | 2.13 m | 9.75 m x 2.13 m |
| Main Level | Workshop | 7.62 m | 5.66 m | 7.62 m x 5.66 m |
| Main Level | Utility Room | 3.65 m | 1.04 m | 3.65 m x 1.04 m |
Utilities
| Electricity | Installed |
| Cable | Available |
https://www.realtor.ca/real-estate/25828140/1073-airport-rd-faraday
Interested?
Contact us for more information
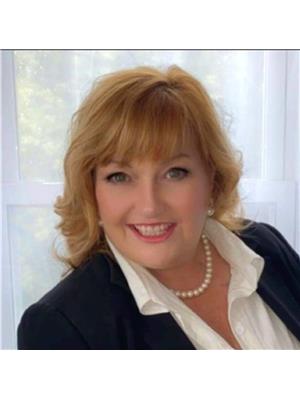
Laura Gallacher
Salesperson
www.escapetobancroft.com/
(613) 332-0444
(613) 332-0450
www.remaxcountryclassics.com/






