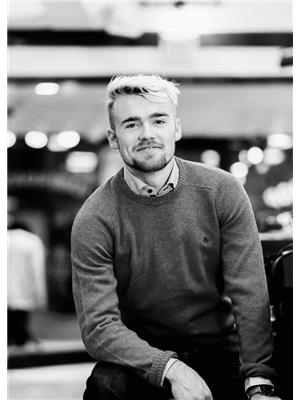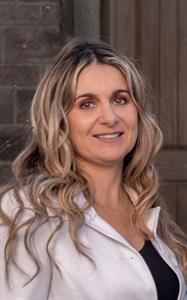94 Halloway Rd Stirling-Rawdon, Ontario K0K 3E0
$639,900
CLICK ON TO VIRTUAL TOUR ***4.26 ACRE*** property with gorgeous mature trees backing up onto the Heritage Trail... How awesome is that!? Oh and not to mention your year round Pond, perfect for skating in the winter time. AMAZING location, only 10 minutes north of Belleville sits this 5 Bedroom, 2 Bath Raised Bungalow. Welcome to 94 Halloway Road, Stirling. Shingled Roof (2022), Heated Detached Shop (2020) with its own 100 AMP Breaker Panel & Loft for extra storage. MASSIVE oversized Deck and 18 X 33 above ground pool, great for entertaining!! Inside we have updated bathrooms, Eat-in Kitchen, Smart Thermostat, NEW vinyl flooring in Foyer and in basement, Some Newer Light Fixtures, Freshly painted, Generlink Hookup and BRAND NEW 200 Amp Breaker Panel, Woodstove - WETT CERTIFIED. This home will impress!! (id:46324)
Open House
This property has open houses!
1:00 pm
Ends at:2:30 pm
11:00 am
Ends at:12:30 pm
Property Details
| MLS® Number | X7037956 |
| Property Type | Single Family |
| Parking Space Total | 7 |
| Pool Type | Above Ground Pool |
Building
| Bathroom Total | 2 |
| Bedrooms Above Ground | 5 |
| Bedrooms Total | 5 |
| Architectural Style | Raised Bungalow |
| Basement Development | Finished |
| Basement Type | Full (finished) |
| Construction Style Attachment | Detached |
| Cooling Type | Central Air Conditioning |
| Exterior Finish | Vinyl Siding |
| Fireplace Present | Yes |
| Heating Fuel | Oil |
| Heating Type | Forced Air |
| Stories Total | 1 |
| Type | House |
Parking
| Detached Garage |
Land
| Acreage | Yes |
| Sewer | Septic System |
| Size Irregular | 154.92 X 1010.19 Ft ; 4.26 Acres |
| Size Total Text | 154.92 X 1010.19 Ft ; 4.26 Acres|2 - 4.99 Acres |
Rooms
| Level | Type | Length | Width | Dimensions |
|---|---|---|---|---|
| Basement | Recreational, Games Room | 6.07 m | 3.91 m | 6.07 m x 3.91 m |
| Basement | Bedroom 4 | 4.25 m | 3.91 m | 4.25 m x 3.91 m |
| Basement | Bedroom 5 | 3.34 m | 3.29 m | 3.34 m x 3.29 m |
| Basement | Laundry Room | 5.73 m | 3.4 m | 5.73 m x 3.4 m |
| Basement | Bathroom | 3.24 m | 1.91 m | 3.24 m x 1.91 m |
| Main Level | Kitchen | 6.45 m | 3.62 m | 6.45 m x 3.62 m |
| Main Level | Living Room | 4.49 m | 4.44 m | 4.49 m x 4.44 m |
| Main Level | Bathroom | 2.76 m | 1.51 m | 2.76 m x 1.51 m |
| Main Level | Primary Bedroom | 4.84 m | 3.63 m | 4.84 m x 3.63 m |
| Main Level | Bedroom 2 | 3.06 m | 2.87 m | 3.06 m x 2.87 m |
| Main Level | Bedroom 3 | 3.27 m | 2.63 m | 3.27 m x 2.63 m |
https://www.realtor.ca/real-estate/26110245/94-halloway-rd-stirling-rawdon
Interested?
Contact us for more information

Brendan Roach
Salesperson
357 Front St Unit B
Belleville, Ontario K8N 2Z9
(613) 966-6060
(613) 966-2904

Angela Roach
Salesperson
357 Front St Unit B
Belleville, Ontario K8N 2Z9
(613) 966-6060
(613) 966-2904










































