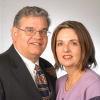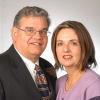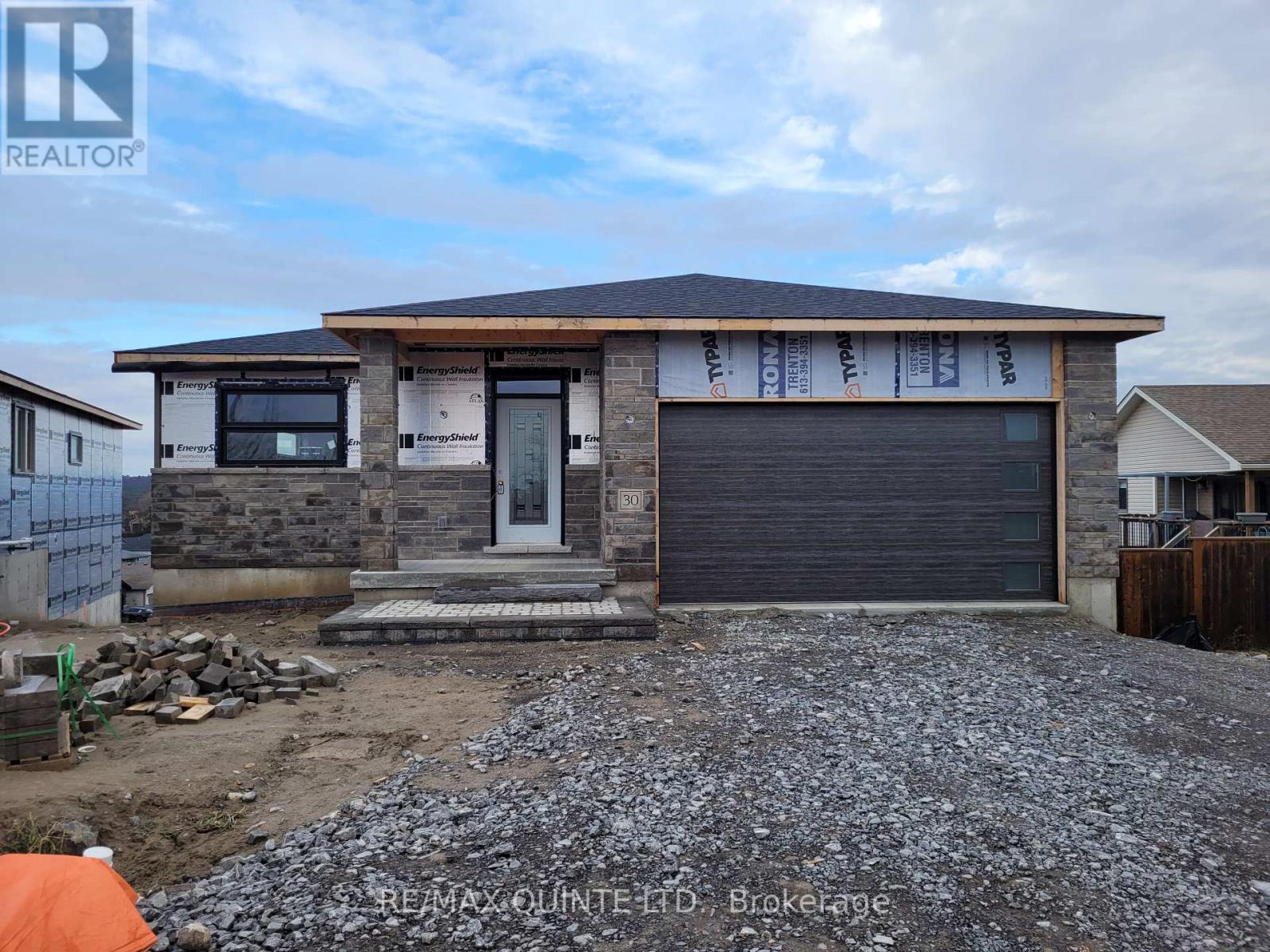30 Meagan Lane Quinte West, Ontario K0K 2C0
$829,900
Eagle Model bungalow in new subdivision in Frankford. 1656 sqft on the main and another 1340 sqft finished on lower level to include a bath, 2 bedroom and rec room. Main floor laundry, quartz counter tops. Ensuite bath with custom ceramic tile shower. Gas fireplace, 9' ceilings. Garage is insulated, drywalled and painted. This home has a view that overlooks Antonia Heights subdivision and oak hills landscape in the distance. Deck on main level and patio at Lower Level. Lots of light with large patio door is great for entertaining with custom bar area. Built by Hilden Homes. Floor Plan at visual tour. (id:46324)
Property Details
| MLS® Number | X7039634 |
| Property Type | Single Family |
| Features | Sloping |
| Parking Space Total | 4 |
Building
| Bathroom Total | 3 |
| Bedrooms Above Ground | 2 |
| Bedrooms Below Ground | 1 |
| Bedrooms Total | 3 |
| Architectural Style | Raised Bungalow |
| Basement Development | Partially Finished |
| Basement Type | Full (partially Finished) |
| Construction Style Attachment | Detached |
| Cooling Type | Central Air Conditioning |
| Exterior Finish | Stone, Vinyl Siding |
| Fireplace Present | Yes |
| Heating Fuel | Natural Gas |
| Heating Type | Forced Air |
| Stories Total | 1 |
| Type | House |
Parking
| Attached Garage |
Land
| Acreage | No |
| Size Irregular | 44 X 137 Ft |
| Size Total Text | 44 X 137 Ft |
Rooms
| Level | Type | Length | Width | Dimensions |
|---|---|---|---|---|
| Lower Level | Bedroom 3 | 3.35 m | 3.35 m | 3.35 m x 3.35 m |
| Lower Level | Recreational, Games Room | 11.58 m | 4.17 m | 11.58 m x 4.17 m |
| Lower Level | Bedroom 4 | 5.48 m | 3.35 m | 5.48 m x 3.35 m |
| Lower Level | Bedroom 4 | Measurements not available | ||
| Main Level | Great Room | 4.02 m | 5.18 m | 4.02 m x 5.18 m |
| Main Level | Dining Room | 4.03 m | 3.65 m | 4.03 m x 3.65 m |
| Main Level | Kitchen | 4.03 m | 4.02 m | 4.03 m x 4.02 m |
| Main Level | Primary Bedroom | 4.45 m | 4.02 m | 4.45 m x 4.02 m |
| Main Level | Bathroom | Measurements not available | ||
| Main Level | Bedroom 2 | 3.35 m | 3.35 m | 3.35 m x 3.35 m |
| Main Level | Bathroom | Measurements not available |
https://www.realtor.ca/real-estate/26113656/30-meagan-lane-quinte-west
Interested?
Contact us for more information

Gerry Baker
Salesperson

(613) 969-9907
(613) 969-4447
www.remaxquinte.com/

Karen E Baker
Salesperson

(613) 969-9907
(613) 969-4447
www.remaxquinte.com/





