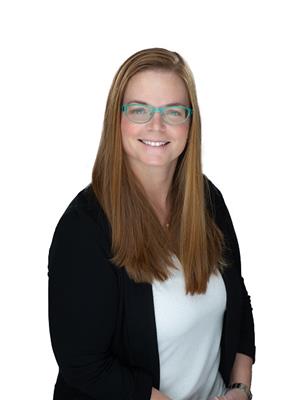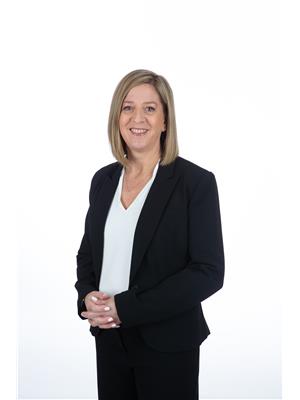19 Needham Street Lindsay, Ontario K9V 6B4
$618,900
Renovated! Fresh! Clean! This 2+1 bedroom bungalow is awaiting its new owners! Open concept main floor! Large living room with walkout to side yard. Updated kitchen with eating area. Large 4pc main floor bath. Both main floor bedrooms have large closet space for ample storage. Full lower level, partially finished, with large bedroom and walk in closet, spacious rec room and a 3pc bath. Detached 22.8'x25.1' garage/workshop plus lots of parking space as well! Just move right in!! (id:46324)
Property Details
| MLS® Number | 40492522 |
| Property Type | Single Family |
| Amenities Near By | Park, Schools |
| Equipment Type | Water Heater |
| Features | Crushed Stone Driveway, Sump Pump |
| Parking Space Total | 6 |
| Rental Equipment Type | Water Heater |
Building
| Bathroom Total | 2 |
| Bedrooms Above Ground | 2 |
| Bedrooms Below Ground | 1 |
| Bedrooms Total | 3 |
| Appliances | Microwave Built-in |
| Architectural Style | Raised Bungalow |
| Basement Development | Partially Finished |
| Basement Type | Full (partially Finished) |
| Constructed Date | 1988 |
| Construction Style Attachment | Detached |
| Cooling Type | None |
| Exterior Finish | Brick, Vinyl Siding |
| Fixture | Ceiling Fans |
| Heating Type | Forced Air |
| Stories Total | 1 |
| Size Interior | 951 |
| Type | House |
| Utility Water | Municipal Water |
Parking
| Detached Garage |
Land
| Access Type | Road Access, Highway Nearby |
| Acreage | No |
| Fence Type | Partially Fenced |
| Land Amenities | Park, Schools |
| Sewer | Municipal Sewage System |
| Size Depth | 179 Ft |
| Size Frontage | 55 Ft |
| Size Irregular | 0.23 |
| Size Total | 0.23 Ac|under 1/2 Acre |
| Size Total Text | 0.23 Ac|under 1/2 Acre |
| Zoning Description | R2 |
Rooms
| Level | Type | Length | Width | Dimensions |
|---|---|---|---|---|
| Lower Level | 3pc Bathroom | 5'1'' x 8'11'' | ||
| Lower Level | Other | 5'1'' x 6'1'' | ||
| Lower Level | Laundry Room | 10'7'' x 7'0'' | ||
| Lower Level | Bedroom | 11'11'' x 15'3'' | ||
| Lower Level | Recreation Room | 21'10'' x 12'3'' | ||
| Main Level | 4pc Bathroom | 7'7'' x 8'4'' | ||
| Main Level | Bedroom | 12'0'' x 10'10'' | ||
| Main Level | Primary Bedroom | 14'3'' x 10'11'' | ||
| Main Level | Living Room | 16'0'' x 12'1'' | ||
| Main Level | Kitchen | 15'4'' x 11'5'' |
Utilities
| Cable | Available |
| Electricity | Available |
| Telephone | Available |
https://www.realtor.ca/real-estate/26114012/19-needham-street-lindsay
Interested?
Contact us for more information

Guy Masters
Broker of Record
(705) 878-4225
www.mastersrealestate.ca/
https://www.facebook.com/mastersrealestate/

261 Kent Street West - Unit B
Lindsay, Ontario K9V 2Z3
(705) 878-3737
(705) 878-4225
www.gowithroyal.com

Gina Masters
Salesperson
(705) 878-4225
www.mastersrealestate.ca
https://www.facebook.com/mastersrealestate/

261 Kent Street West
Lindsay, Ontario K9V 2Z3
(705) 878-3737
(705) 878-4225
www.gowithroyal.com

Gwen Bond
Salesperson
(705) 878-4225
www.mastersrealestate.ca
https://www.facebook.com/mastersrealestate/

261 Kent Street West
Lindsay, Ontario K9V 2Z3
(705) 878-3737
(705) 878-4225
www.gowithroyal.com





































