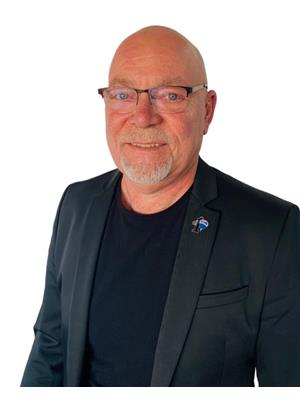675 Brasswinds Tr Oshawa, Ontario L1K 2Z2
$924,900
Immaculate Bungalow Backing Onto Green Space! Enjoy The Beautiful Sunny South Views Of The Treed Green Space From The 13 X 10 Deck Or The Patio From The W/O Basement! This Bungalow Has Such A Great Layout With Main Floor Laundry Too. The Large Master Bdrm Has A Walk-In Closet And A Door Leading Into The Renovated Main Bathroom With A Huge Glass Shower. The Kitchen, D/R And L/R Are Open Concept With A Gas F/P. The Lower Level Has A Very Large 3rd Bdrm, A 4 Pce Bathroom And The Rec Room Has A Walkout. This Could Make A Great Inlaw Suite With A Very Large Unfinished Area Waiting For Your Ideas.**** EXTRAS **** Brand New Vinyl Plank Flooring In The Living Room And 2 Bedrooms. Ceramic Floors From The Front Entrance Through The Kitchen And Dining Area. Furnace Was New In 2013, HWT 2017 (Rental). (id:46324)
Property Details
| MLS® Number | E7039926 |
| Property Type | Single Family |
| Community Name | Pinecrest |
| Amenities Near By | Hospital |
| Features | Conservation/green Belt |
| Parking Space Total | 3 |
Building
| Bathroom Total | 2 |
| Bedrooms Above Ground | 2 |
| Bedrooms Below Ground | 1 |
| Bedrooms Total | 3 |
| Architectural Style | Bungalow |
| Basement Development | Finished |
| Basement Features | Walk Out |
| Basement Type | N/a (finished) |
| Construction Style Attachment | Detached |
| Cooling Type | Central Air Conditioning |
| Exterior Finish | Brick, Vinyl Siding |
| Fireplace Present | Yes |
| Heating Fuel | Natural Gas |
| Heating Type | Forced Air |
| Stories Total | 1 |
| Type | House |
Parking
| Attached Garage |
Land
| Acreage | No |
| Land Amenities | Hospital |
| Size Irregular | 34.51 X 100.46 Ft |
| Size Total Text | 34.51 X 100.46 Ft |
Rooms
| Level | Type | Length | Width | Dimensions |
|---|---|---|---|---|
| Lower Level | Bedroom 3 | 4.65 m | 3.45 m | 4.65 m x 3.45 m |
| Lower Level | Recreational, Games Room | 6.32 m | 3.51 m | 6.32 m x 3.51 m |
| Lower Level | Workshop | 6.43 m | 4.77 m | 6.43 m x 4.77 m |
| Main Level | Kitchen | 4.54 m | 2.64 m | 4.54 m x 2.64 m |
| Main Level | Living Room | 4.55 m | 2.32 m | 4.55 m x 2.32 m |
| Main Level | Dining Room | 3.49 m | 3.4 m | 3.49 m x 3.4 m |
| Main Level | Primary Bedroom | 4.24 m | 3.37 m | 4.24 m x 3.37 m |
| Main Level | Bedroom 2 | 3.36 m | 2.67 m | 3.36 m x 2.67 m |
| Main Level | Laundry Room | 1.71 m | 1.51 m | 1.71 m x 1.51 m |
https://www.realtor.ca/real-estate/26113569/675-brasswinds-tr-oshawa-pinecrest
Interested?
Contact us for more information

Ray Schroer
Salesperson
www.realestateray.com

1413 King St E #2
Courtice, Ontario L1E 2J6
(905) 240-6777
(905) 240-6773
HTTP://www.remax-impact.ca
https://www.facebook.com/impactremax/?ref=aymt_homepage_panel










































