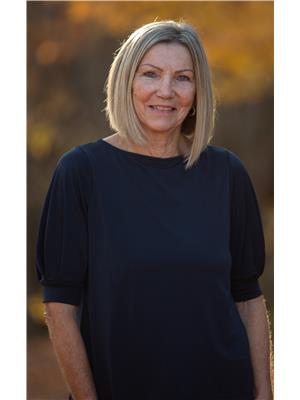1595 Harrington Rd Quinte West, Ontario K0K 2C0
$1,200,000
This home checks all the boxes. 50+ acres of land with an abundance of wildlife, both open fields and nice forested section at back of property that has mature Maple trees for tapping. Lots of trails, low taxes and exceptional yearly income from xplornet internet tower. Potential for 2nd dwelling with panoramic 360 views. Custom home with 3+1 bedrooms, 4 baths, including large en-suite. Updated flooring in bedrooms and basement in 2022. Kitchen has granite counters, oak cupboards, huge pantry and an island that overlooks a cozy great room with a propane fireplace. Large covered deck with 24 ft round salt water pool. Property has a large out building with hydro and hydrant for those seeking a home for livestock. Separate large outbuilding with enclosed storage to house toys and equipment.**** EXTRAS **** Trails throughout property. Xplornet tower on property, this small area leased. Room sizes and Sq ft as per iGuide. LEGAL CONT'D* S OF HARRINGTON RD; QUINTE WEST, COUNTY OF HASTINGS (id:46324)
Property Details
| MLS® Number | X7048126 |
| Property Type | Single Family |
| Amenities Near By | Ski Area |
| Features | Rolling |
| Parking Space Total | 10 |
| Pool Type | Above Ground Pool |
Building
| Bathroom Total | 4 |
| Bedrooms Above Ground | 3 |
| Bedrooms Below Ground | 1 |
| Bedrooms Total | 4 |
| Architectural Style | Bungalow |
| Basement Development | Finished |
| Basement Type | Full (finished) |
| Construction Style Attachment | Detached |
| Cooling Type | Central Air Conditioning |
| Exterior Finish | Brick, Vinyl Siding |
| Fireplace Present | Yes |
| Heating Fuel | Propane |
| Heating Type | Forced Air |
| Stories Total | 1 |
| Type | House |
Parking
| Attached Garage |
Land
| Acreage | Yes |
| Land Amenities | Ski Area |
| Sewer | Septic System |
| Size Irregular | 600 Ft ; Irreg +/- |
| Size Total Text | 600 Ft ; Irreg +/-|50 - 100 Acres |
Rooms
| Level | Type | Length | Width | Dimensions |
|---|---|---|---|---|
| Lower Level | Bedroom 4 | 6.38 m | 5 m | 6.38 m x 5 m |
| Lower Level | Recreational, Games Room | 11.66 m | 9.14 m | 11.66 m x 9.14 m |
| Main Level | Kitchen | 4.74 m | 3.62 m | 4.74 m x 3.62 m |
| Main Level | Dining Room | 4.22 m | 3.76 m | 4.22 m x 3.76 m |
| Main Level | Great Room | 4.38 m | 3.89 m | 4.38 m x 3.89 m |
| Main Level | Bedroom | 4.6 m | 4 m | 4.6 m x 4 m |
| Main Level | Bedroom 2 | 3.3 m | 3.3 m | 3.3 m x 3.3 m |
| Main Level | Bedroom 3 | 3.45 m | 3 m | 3.45 m x 3 m |
| Main Level | Laundry Room | 2.67 m | 2.62 m | 2.67 m x 2.62 m |
Utilities
| Electricity | Installed |
https://www.realtor.ca/real-estate/26125067/1595-harrington-rd-quinte-west
Interested?
Contact us for more information

Heather Foley
Salesperson
(613) 394-4837
(613) 394-2897
Lorraine O'quinn
Salesperson
oquinnteam.ca/
https://www.facebook.com/theoquinnteam/
(613) 394-4837
(613) 394-2897










































