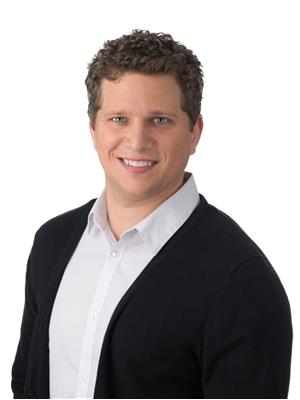2556 Denure Drive Peterborough, Ontario K9K 2T2
$979,900
Executive Bungalow in the west end of Peterborough. This 2+3 bdrm 3 bath bungalow will impress!! Inside the home on the main floor features an open concept great room with cathedral ceilings and gas fireplace. Off of the great room features a 3 season sunroom with heated floor and door to a composite deck. Down the hall boasts 2 large bedrooms including ensuite in primary. Laundry and closets off of the garage access. Downstairs is fully finished with approx 9 ft ceilings. Large rec room with another gas fireplace. not forgetting 3 more large bedrooms. Close to schools, parks and the hospital!. This could the the bungalow youve been waiting for. (id:46324)
Property Details
| MLS® Number | 40483331 |
| Property Type | Single Family |
| Amenities Near By | Golf Nearby, Hospital, Park, Place Of Worship, Schools |
| Communication Type | High Speed Internet |
| Equipment Type | Water Heater |
| Features | Golf Course/parkland |
| Parking Space Total | 6 |
| Rental Equipment Type | Water Heater |
Building
| Bathroom Total | 3 |
| Bedrooms Above Ground | 2 |
| Bedrooms Below Ground | 3 |
| Bedrooms Total | 5 |
| Appliances | Central Vacuum, Dryer, Refrigerator, Stove, Washer, Microwave Built-in, Window Coverings |
| Architectural Style | Bungalow |
| Basement Development | Finished |
| Basement Type | Full (finished) |
| Constructed Date | 2009 |
| Construction Style Attachment | Detached |
| Cooling Type | Central Air Conditioning |
| Exterior Finish | Brick |
| Fireplace Present | Yes |
| Fireplace Total | 2 |
| Foundation Type | Poured Concrete |
| Heating Fuel | Natural Gas |
| Heating Type | Forced Air |
| Stories Total | 1 |
| Size Interior | 1851 |
| Type | House |
| Utility Water | Municipal Water |
Parking
| Attached Garage |
Land
| Acreage | No |
| Land Amenities | Golf Nearby, Hospital, Park, Place Of Worship, Schools |
| Sewer | Municipal Sewage System |
| Size Depth | 110 Ft |
| Size Frontage | 50 Ft |
| Size Irregular | 0.125 |
| Size Total | 0.125 Ac|under 1/2 Acre |
| Size Total Text | 0.125 Ac|under 1/2 Acre |
| Zoning Description | R1 |
Rooms
| Level | Type | Length | Width | Dimensions |
|---|---|---|---|---|
| Lower Level | Storage | 15'7'' x 11'5'' | ||
| Lower Level | Bedroom | 12'2'' x 11'0'' | ||
| Lower Level | 4pc Bathroom | 5'2'' x 9'8'' | ||
| Lower Level | Bedroom | 12'2'' x 11'0'' | ||
| Lower Level | Bedroom | 14'9'' x 14'9'' | ||
| Lower Level | Recreation Room | 40'1'' x 16'9'' | ||
| Main Level | Laundry Room | 6'5'' x 8'0'' | ||
| Main Level | Bedroom | 14'6'' x 15'2'' | ||
| Main Level | 4pc Bathroom | 5'0'' x 9'0'' | ||
| Main Level | Full Bathroom | 5'0'' x 12'0'' | ||
| Main Level | Primary Bedroom | 18'1'' x 15'3'' | ||
| Main Level | Sunroom | 14'4'' x 10'5'' | ||
| Main Level | Living Room | 16'9'' x 16'3'' | ||
| Main Level | Kitchen | 16'0'' x 17'6'' | ||
| Main Level | Dining Room | 12'0'' x 20'10'' | ||
| Main Level | Foyer | 7'5'' x 8'8'' |
Utilities
| Cable | Available |
| Natural Gas | Available |
| Telephone | Available |
https://www.realtor.ca/real-estate/26055441/2556-denure-drive-peterborough
Interested?
Contact us for more information

Jason Challenger
Broker
(705) 324-2378
www.challengerandireland.ca/
www.facebook.com/pages/Jason-Challenger-with-Century-21-Pinnacle-Realty-Brokerage/228317757209077
twitter.com/#!/jchallenger
273 Kent Street W. Unit B
Lindsay, Ontario K9V 2Z8
(705) 324-2552
(705) 324-2378
affinitygrouppinnacle.ca

John Ireland
Broker
(705) 324-2378
www.challengerandireland.ca/
273 Kent Street W. Unit B
Lindsay, Ontario K9V 2Z8
(705) 324-2552
(705) 324-2378
affinitygrouppinnacle.ca




















































