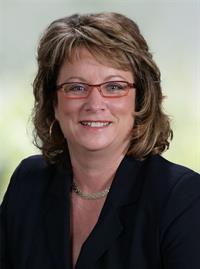542 Lily Lake Road Selwyn, Ontario K9J 6X3
$2,420,000
On The Edge of Peterborough with All Amenities Close By. This Beautifully Restored Century Home Is Situated On 14 Acres Of Land. Featuring 9 Ft. Ceilings, an Extra Large Eat-In Kitchen, Double Islands & Plenty Of Cabinetry. A Separate Dining Room for Special Occasions & Covered Patio With Outdoor Dining Area. The Perfect Gathering Place for Family & Friends. Offering a Large Family/Living Room with Gas Fireplace, Main Floor Office & Laundry Room, 2 Staircases, 4 Spacious Bedrooms & 3 Bathrooms. Main Floor Bedroom & Bathroom Offers Possible Guest or Senior Accommodations. An Attached Double Car Garage with Direct Entrance to Basement. The Potential Is Endless - Out Buildings Offer A 60'x40' Storage Building, An Insulated & Heated 52’x22’ Garage With Attached 26’x25’ Woodworking Shop, Second Floor Storage & 2-Piece Bathroom. And Additional 40’x26’ Drive Shed. (id:46324)
Property Details
| MLS® Number | 40477634 |
| Property Type | Single Family |
| Amenities Near By | Hospital |
| Communication Type | High Speed Internet |
| Community Features | Community Centre, School Bus |
| Equipment Type | None |
| Features | Country Residential, Automatic Garage Door Opener |
| Parking Space Total | 10 |
| Rental Equipment Type | None |
| Structure | Shed |
Building
| Bathroom Total | 3 |
| Bedrooms Above Ground | 4 |
| Bedrooms Total | 4 |
| Appliances | Dishwasher, Dryer, Refrigerator, Stove, Washer, Microwave Built-in, Window Coverings |
| Architectural Style | 2 Level |
| Basement Development | Unfinished |
| Basement Type | Full (unfinished) |
| Construction Style Attachment | Detached |
| Cooling Type | Window Air Conditioner |
| Exterior Finish | Brick, Vinyl Siding |
| Foundation Type | Stone |
| Heating Fuel | Natural Gas |
| Heating Type | Forced Air |
| Stories Total | 2 |
| Size Interior | 3946 |
| Type | House |
| Utility Water | Drilled Well |
Parking
| Attached Garage |
Land
| Acreage | Yes |
| Land Amenities | Hospital |
| Sewer | Municipal Sewage System |
| Size Frontage | 1441 Ft |
| Size Irregular | 14.18 |
| Size Total | 14.18 Ac|10 - 24.99 Acres |
| Size Total Text | 14.18 Ac|10 - 24.99 Acres |
| Zoning Description | A2 |
Rooms
| Level | Type | Length | Width | Dimensions |
|---|---|---|---|---|
| Second Level | 4pc Bathroom | 14'3'' x 10'8'' | ||
| Second Level | Bedroom | 14'3'' x 11'7'' | ||
| Second Level | Bedroom | 20'6'' x 12'7'' | ||
| Second Level | Full Bathroom | 14' x 12'3'' | ||
| Second Level | Primary Bedroom | 17'2'' x 15'2'' | ||
| Lower Level | Laundry Room | 15'5'' x 7'1'' | ||
| Main Level | 3pc Bathroom | 10'2'' x 6'11'' | ||
| Main Level | Bedroom | 14'2'' x 12'7'' | ||
| Main Level | Office | 12'11'' x 12'4'' | ||
| Main Level | Eat In Kitchen | 35' x 31' | ||
| Main Level | Dining Room | 15'6'' x 13'0'' | ||
| Main Level | Living Room | 20'10'' x 19'5'' |
Utilities
| Natural Gas | Available |
https://www.realtor.ca/real-estate/26018700/542-lily-lake-road-selwyn
Interested?
Contact us for more information

Nancy Dawson
Salesperson
(705) 878-4225
(866) 737-9958
www.homeandcottage.net/

261 Kent Street West - Unit B
Lindsay, Ontario K9V 2Z3
(705) 878-3737
(705) 878-4225
www.gowithroyal.com







































