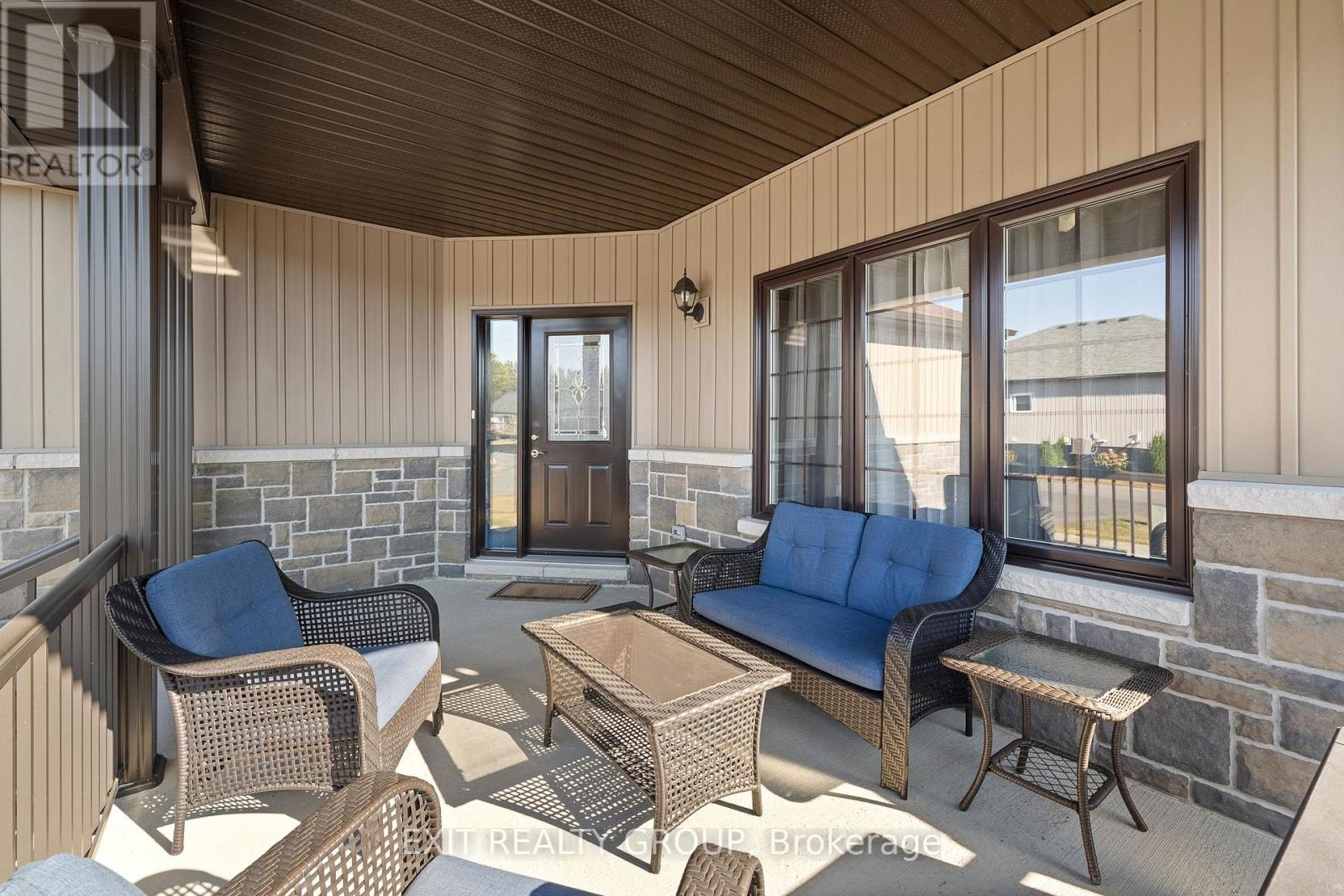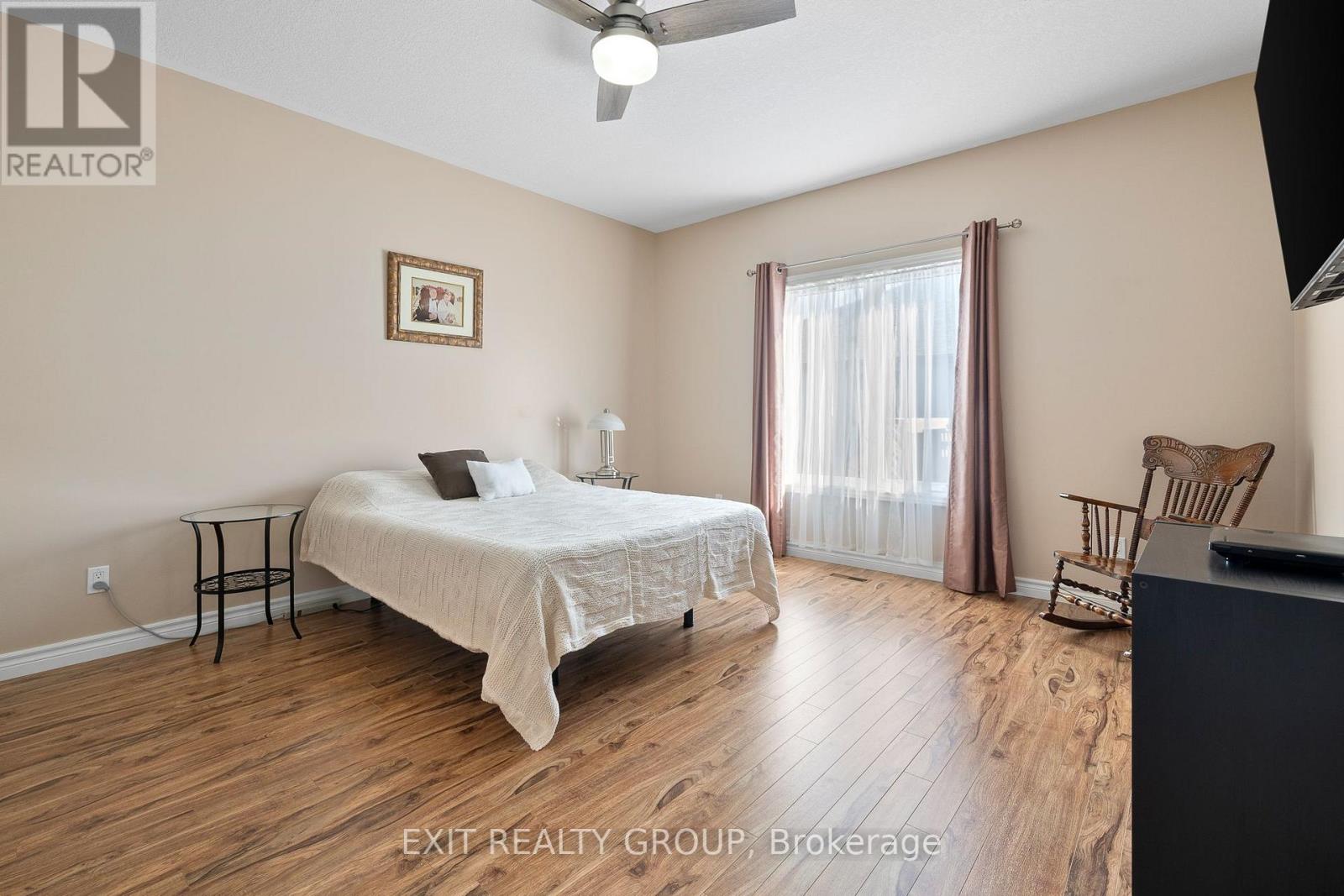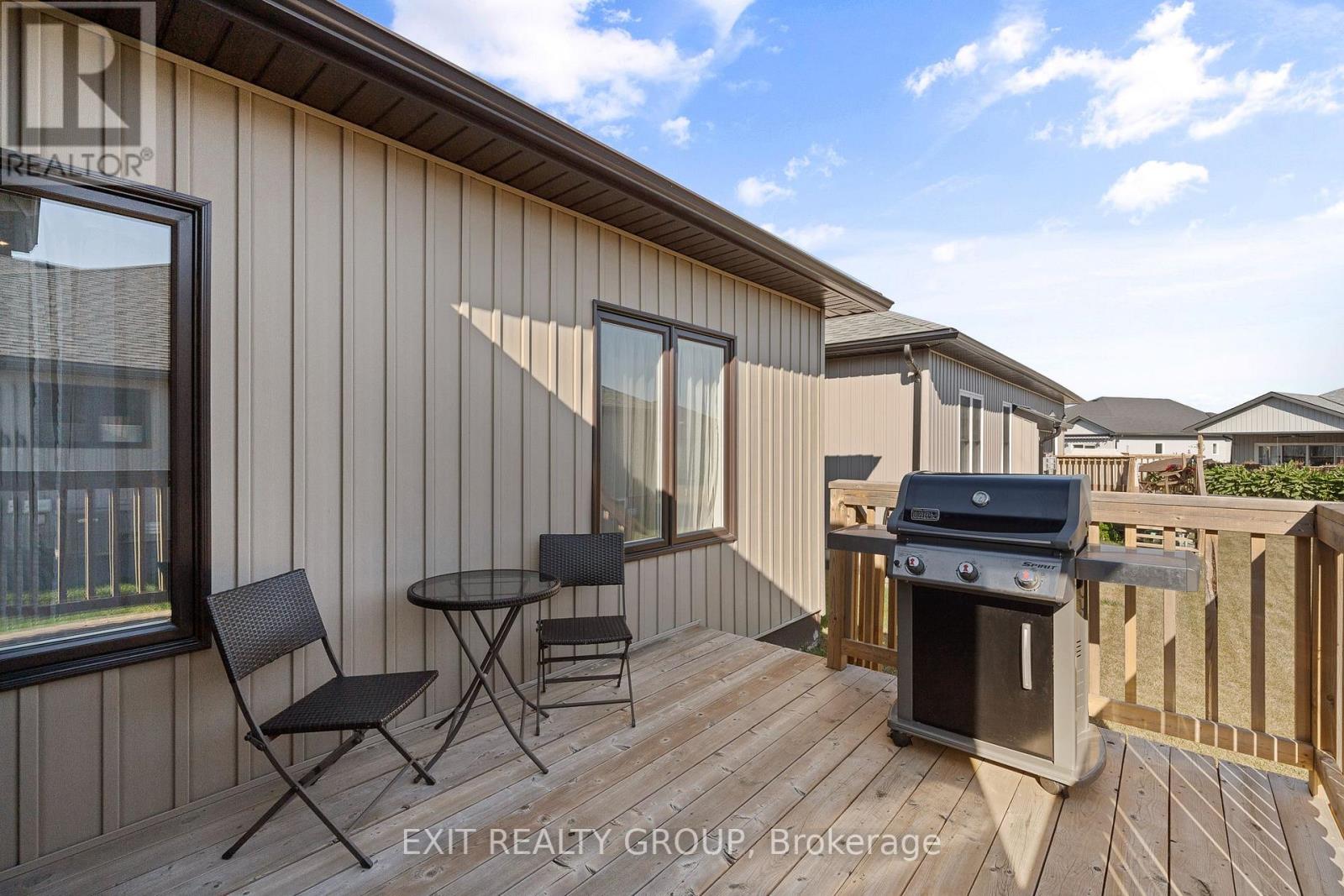41 Dorchester Dr Prince Edward County, Ontario K0K 3L0
$695,900Maintenance, Parcel of Tied Land
$228 Monthly
Maintenance, Parcel of Tied Land
$228 Monthly1510 square feet on main plus 22x10 ft heated sunroom, along with 2 bedrooms, 2 baths, den, huge kitchen, walk-in pantry on main and the lower level contains L-shaped rec room/games with wet bar, 3rd bedroom with 3pc ensuite, workshop and storage. All the finished areas in laminate or tiled flooring. Decorated in today's colours, this 4-year-old home offers an early possession and is move-in-ready. Located in Wellington on The Lake, in the heart of Wine Country, and for those who don't know is an adult lifestyle community with Rec Centre, swimming pool, tennis court and a host of activities for an active lifestyle. You can walk to the golf course or downtown to enjoy fine dining, a micro brewery or local shopping, and don't forget the Millennium Trail for hiking, biking, x-country skiing along with bird watching year-round. The common fee of $228.93/mo covers the expense of maintaining all the common areas.**** EXTRAS **** Adult Lifestyle Community, Rules & Regulations Apply (id:46324)
Property Details
| MLS® Number | X7050210 |
| Property Type | Single Family |
| Community Name | Wellington |
| Amenities Near By | Beach, Hospital, Marina |
| Community Features | Community Centre |
| Features | Conservation/green Belt |
| Parking Space Total | 4 |
Building
| Bathroom Total | 3 |
| Bedrooms Above Ground | 2 |
| Bedrooms Below Ground | 1 |
| Bedrooms Total | 3 |
| Architectural Style | Bungalow |
| Basement Development | Finished |
| Basement Type | N/a (finished) |
| Construction Style Attachment | Detached |
| Cooling Type | Central Air Conditioning |
| Exterior Finish | Stone, Vinyl Siding |
| Heating Fuel | Natural Gas |
| Heating Type | Forced Air |
| Stories Total | 1 |
| Type | House |
Parking
| Attached Garage |
Land
| Acreage | No |
| Land Amenities | Beach, Hospital, Marina |
| Size Irregular | 59 X 112 Ft ; Corner Lot |
| Size Total Text | 59 X 112 Ft ; Corner Lot |
Rooms
| Level | Type | Length | Width | Dimensions |
|---|---|---|---|---|
| Basement | Recreational, Games Room | 8.23 m | 4.17 m | 8.23 m x 4.17 m |
| Basement | Bedroom 3 | 3.81 m | 3.01 m | 3.81 m x 3.01 m |
| Basement | Bathroom | Measurements not available | ||
| Ground Level | Great Room | 5.43 m | 3.59 m | 5.43 m x 3.59 m |
| Ground Level | Kitchen | 4.45 m | 3.74 m | 4.45 m x 3.74 m |
| Ground Level | Dining Room | 4.45 m | 3.09 m | 4.45 m x 3.09 m |
| Ground Level | Den | 4.34 m | 3.19 m | 4.34 m x 3.19 m |
| Ground Level | Primary Bedroom | 4.86 m | 4.17 m | 4.86 m x 4.17 m |
| Ground Level | Bedroom 2 | 4.17 m | 2.89 m | 4.17 m x 2.89 m |
| Ground Level | Sunroom | 6.17 m | 3.05 m | 6.17 m x 3.05 m |
| Ground Level | Bathroom | Measurements not available | ||
| Ground Level | Bathroom | Measurements not available |
Utilities
| Sewer | Installed |
| Natural Gas | Installed |
| Electricity | Installed |
| Cable | Installed |
https://www.realtor.ca/real-estate/26127213/41-dorchester-dr-prince-edward-county-wellington
Interested?
Contact us for more information

Cliff Deleon
Salesperson

(613) 966-9400
(613) 966-0500
www.exitrealtygroup.ca/









































