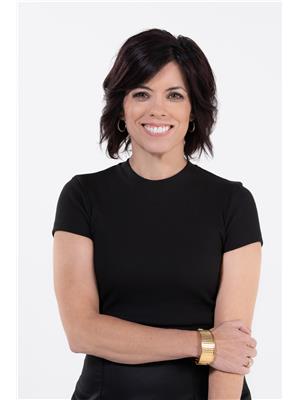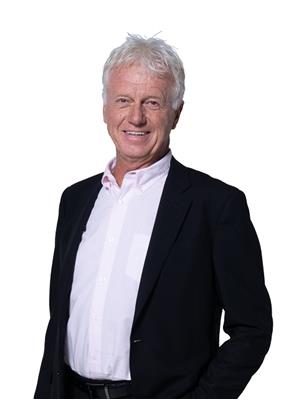28 Rosewood Crt Whitby, Ontario L1N 6Y6
$1,149,900
LOCATION, LOCATION, LOCATION on a court location! Beautifully maintained 2 Storey, 4 bedroom, 3 bath home on a 50 ft. wide premium lot. Gorgeous curb appeal with stamped concrete and interlock pavers on the walkway to front steps and path to the rear yard. Centrally located home on a fabulous court location in the desirable Williamsburg Community. A short walk to the Historical downtown, enjoy the great retail boutiques, pubs, coffee shops, and restaurants. Hardwood floors throughout with crown mouldings and upper family room with gas fireplace. Basement features 9 ft. ceilings, separate entrance from garage to the basement, cold cellar, and large above grade windows. (id:46324)
Property Details
| MLS® Number | E7053460 |
| Property Type | Single Family |
| Community Name | Williamsburg |
| Parking Space Total | 4 |
Building
| Bathroom Total | 3 |
| Bedrooms Above Ground | 4 |
| Bedrooms Total | 4 |
| Basement Development | Finished |
| Basement Features | Separate Entrance |
| Basement Type | N/a (finished) |
| Construction Style Attachment | Detached |
| Cooling Type | Central Air Conditioning |
| Exterior Finish | Brick, Vinyl Siding |
| Fireplace Present | Yes |
| Heating Fuel | Natural Gas |
| Heating Type | Forced Air |
| Stories Total | 2 |
| Type | House |
Parking
| Attached Garage |
Land
| Acreage | No |
| Size Irregular | 50.27 X 100.55 Ft |
| Size Total Text | 50.27 X 100.55 Ft |
Rooms
| Level | Type | Length | Width | Dimensions |
|---|---|---|---|---|
| Second Level | Primary Bedroom | 5.3 m | 3.45 m | 5.3 m x 3.45 m |
| Second Level | Bedroom 2 | 3.6 m | 2.75 m | 3.6 m x 2.75 m |
| Second Level | Bedroom 3 | 3.5 m | 2.95 m | 3.5 m x 2.95 m |
| Second Level | Bedroom 4 | 3.3 m | 2.95 m | 3.3 m x 2.95 m |
| Basement | Recreational, Games Room | 9.9 m | 3.5 m | 9.9 m x 3.5 m |
| Main Level | Living Room | 5.5 m | 3.4 m | 5.5 m x 3.4 m |
| Main Level | Dining Room | 4.5 m | 3.2 m | 4.5 m x 3.2 m |
| Main Level | Kitchen | 4.2 m | 3.3 m | 4.2 m x 3.3 m |
| Main Level | Family Room | 5 m | 3.3 m | 5 m x 3.3 m |
https://www.realtor.ca/real-estate/26131245/28-rosewood-crt-whitby-williamsburg
Interested?
Contact us for more information

Tracy Mullin
Salesperson
www.kaylandgroup.ca
www.facebook.com/kaylandgroup

285 Taunton Rd E Unit 1
Oshawa, Ontario L1G 3V2
(905) 723-5944
(905) 576-2253

Larry Lloyd
Salesperson
www.TheMullinLloydTeam.com

285 Taunton Rd E Unit 1
Oshawa, Ontario L1G 3V2
(905) 723-5944
(905) 576-2253










































