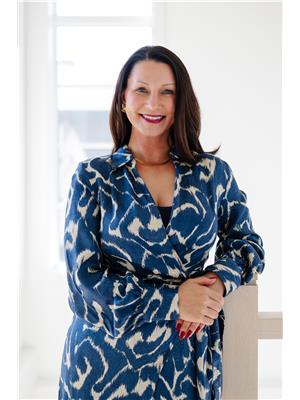16 Lehtinen Cres Belleville, Ontario K8P 0H4
$2,750 Monthly
Located on an interior street with a large corner lot resides this 3 bedroom, 3 bathroom newer home, loaded with builder upgrades & now available for lease. Move your family to Potter's Creek offering great proximity to 401, CFB Trenton, shopping & schools. 16 Lehtinen's well planned layout is sure to impress from the covered front porch into the larger entry with walk-in closet. This bright open plan invites you to the front living with gas fireplace to the rear dining filtering fabulous sunlight via the triple sliding doors. Timeless upgraded kitchen with tiled back-splash & quartz counter-tops. Bonus, all appliances are included. Two great sized bedrooms on this main level, the primary offering massive walk-in closet & en-suite. Main floor laundry in the mudroom from the attached double garage. Basement provides a cozy recreation room, third bedroom + 3 piece bath. Convenient storage in the large utility room.**** EXTRAS **** Covered rear deck with gas BBQ connection overlooks the private yard. Potential tenants must provide credit score, previous landlord references, employment letter, rental application & be willing to sign a 1 year lease. (id:46324)
Property Details
| MLS® Number | X7053302 |
| Property Type | Single Family |
| Amenities Near By | Hospital, Marina, Park, Public Transit |
| Parking Space Total | 6 |
Building
| Bathroom Total | 3 |
| Bedrooms Above Ground | 2 |
| Bedrooms Below Ground | 1 |
| Bedrooms Total | 3 |
| Architectural Style | Bungalow |
| Basement Development | Finished |
| Basement Type | Full (finished) |
| Construction Style Attachment | Detached |
| Cooling Type | Central Air Conditioning |
| Exterior Finish | Brick, Vinyl Siding |
| Fireplace Present | Yes |
| Heating Fuel | Natural Gas |
| Heating Type | Forced Air |
| Stories Total | 1 |
| Type | House |
Parking
| Attached Garage |
Land
| Acreage | No |
| Land Amenities | Hospital, Marina, Park, Public Transit |
| Size Irregular | 44.95 Ft |
| Size Total Text | 44.95 Ft |
Rooms
| Level | Type | Length | Width | Dimensions |
|---|---|---|---|---|
| Basement | Bedroom 3 | 3.6 m | 3.5 m | 3.6 m x 3.5 m |
| Basement | Recreational, Games Room | 5.1 m | 7.5 m | 5.1 m x 7.5 m |
| Basement | Utility Room | 6 m | 3.6 m | 6 m x 3.6 m |
| Main Level | Foyer | 2 m | 1.5 m | 2 m x 1.5 m |
| Main Level | Kitchen | 3.5 m | 5.2 m | 3.5 m x 5.2 m |
| Main Level | Dining Room | 5.4 m | 3.9 m | 5.4 m x 3.9 m |
| Main Level | Living Room | 4 m | 7.7 m | 4 m x 7.7 m |
| Main Level | Primary Bedroom | 4.9 m | 4 m | 4.9 m x 4 m |
| Main Level | Bedroom 2 | 3.2 m | 3.8 m | 3.2 m x 3.8 m |
| Main Level | Mud Room | 1.6 m | 1.8 m | 1.6 m x 1.8 m |
https://www.realtor.ca/real-estate/26131335/16-lehtinen-cres-belleville
Interested?
Contact us for more information

Laura-Lynn Tripp
Salesperson
lauralynntripp.com/
https://www.facebook.com/lauralynntripprealtor/
https://twitter.com/trippll
357 Front St Unit B
Belleville, Ontario K8N 2Z9
(613) 966-6060
(613) 966-2904

























