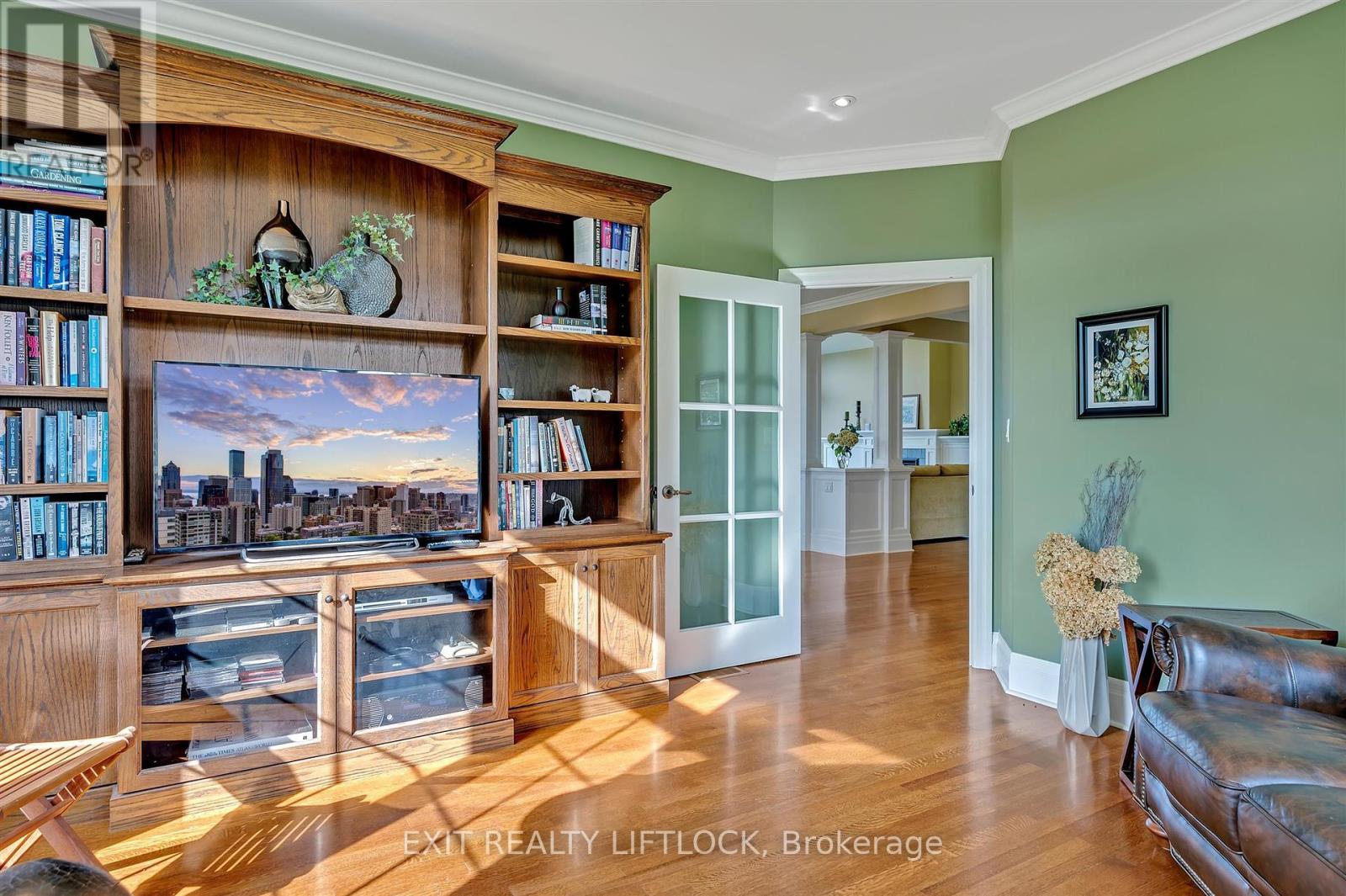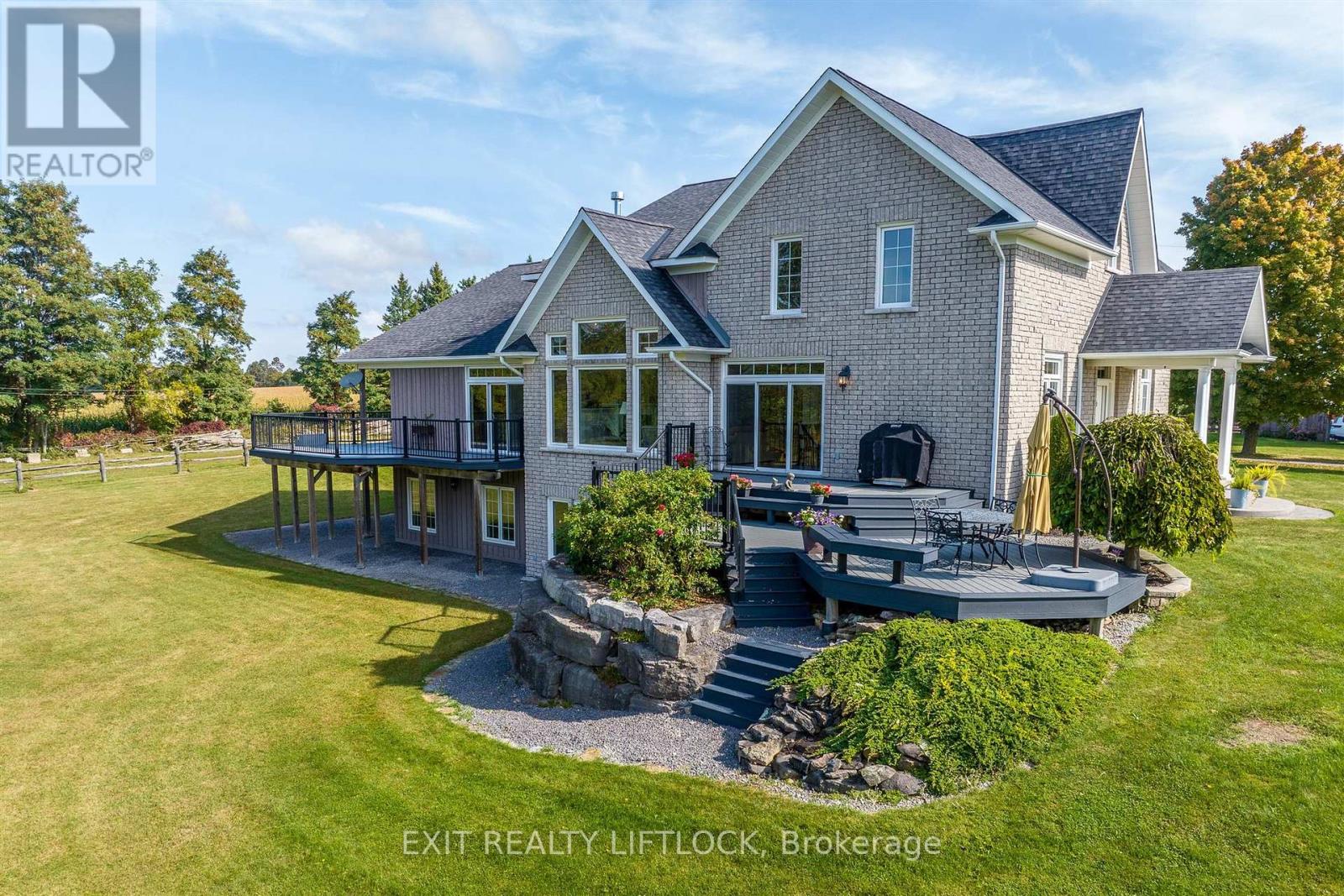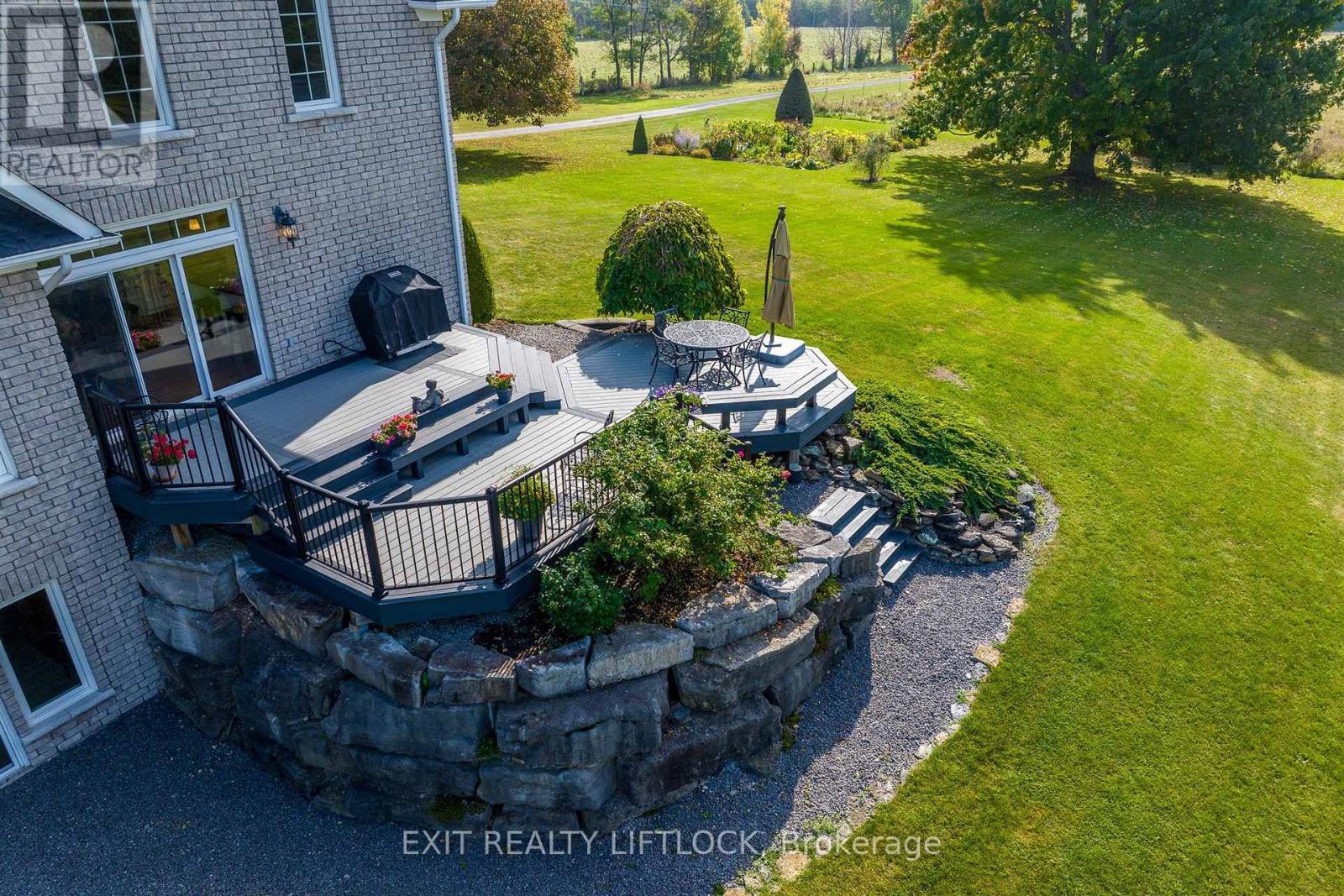1020 Sharpe Line Cavan Monaghan, Ontario L0A 1C0
$2,950,000
In Search of Excellence? Classic Design - Modern Conveniences. This Cavan country 100 acre property has all the ""I Wants"": 4 Bedroom stone house nestled in mature treed setting with perennial gardens, spring fed pond, picturesque fields, woods and privacy, even a workshop area for the handyman. Open concept main floor offers plenty of room for family gatherings or entertaining. Gleaming hardwood floors and 9 foot ceilings, western facing windows give extra light, brightness and cozy atmosphere. To many upgrades to list. Must be seen to be truly appreciated. Located within 6 minutes of #115 Hwy and 10 minutes to Peterborough. Don't hesitate to set up a private tour. (id:46324)
Property Details
| MLS® Number | X7037178 |
| Property Type | Agriculture |
| Community Name | Rural Cavan Monaghan |
| Community Features | School Bus |
| Farm Type | Farm |
| Features | Tiled, Conservation/green Belt |
| Parking Space Total | 27 |
Building
| Bathroom Total | 4 |
| Bedrooms Above Ground | 4 |
| Bedrooms Total | 4 |
| Basement Development | Partially Finished |
| Basement Features | Walk Out |
| Basement Type | N/a (partially Finished) |
| Cooling Type | Central Air Conditioning |
| Exterior Finish | Stone, Wood |
| Fireplace Present | Yes |
| Heating Fuel | Propane |
| Heating Type | Forced Air |
| Stories Total | 2 |
Parking
| Attached Garage |
Land
| Acreage | Yes |
| Sewer | Septic System |
| Size Irregular | 1911.92 X 2316.39 Ft ; Irregular |
| Size Total Text | 1911.92 X 2316.39 Ft ; Irregular|100+ Acres |
Rooms
| Level | Type | Length | Width | Dimensions |
|---|---|---|---|---|
| Second Level | Bedroom 2 | 6.46 m | 4.78 m | 6.46 m x 4.78 m |
| Second Level | Bedroom 3 | 3.68 m | 6.73 m | 3.68 m x 6.73 m |
| Second Level | Bedroom 4 | 3.68 m | 4.84 m | 3.68 m x 4.84 m |
| Second Level | Loft | 4.3 m | 4.84 m | 4.3 m x 4.84 m |
| Lower Level | Family Room | 6.09 m | 4.84 m | 6.09 m x 4.84 m |
| Lower Level | Exercise Room | 5.21 m | 7.16 m | 5.21 m x 7.16 m |
| Main Level | Kitchen | 4.69 m | 3.07 m | 4.69 m x 3.07 m |
| Main Level | Living Room | 6.18 m | 4.87 m | 6.18 m x 4.87 m |
| Main Level | Dining Room | 4.78 m | 3.53 m | 4.78 m x 3.53 m |
| Main Level | Laundry Room | 5.15 m | 3.5 m | 5.15 m x 3.5 m |
| Main Level | Bedroom | 5.3 m | 4.3 m | 5.3 m x 4.3 m |
| Main Level | Office | 3.93 m | 4.54 m | 3.93 m x 4.54 m |
Utilities
| Electricity | Installed |
https://www.realtor.ca/real-estate/26109373/1020-sharpe-line-cavan-monaghan-rural-cavan-monaghan
Interested?
Contact us for more information
Mary Ellen Mccamus
Broker of Record
https://www.maryellenmccamus.com/
https://www.facebook.com/MaryEllenMcCamus
850 Landsdowne St W #a
Peterborough, Ontario K9J 1Z6
(705) 749-3948
(705) 749-6617
www.exitrealtyliftlock.com




































