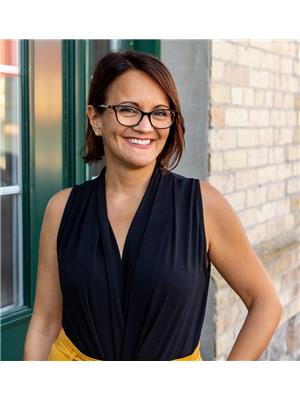18 Applewood Cres Kawartha Lakes, Ontario K9V 4W8
$759,900
Sitting on a beautiful, mature, landscaped, oversized 66.5' wide lot, sits this meticulously cared for 4 bedroom home in Lindsay's North Ward, steps to Orchard Park! The main floor features a large open concept living and dining rooms with warm hardwood floors. The spacious kitchen sits next to the inviting family room where you can curl up in front of the gas insert fireplace. You will appreciate the convenience of both the 2 piece bath and the main floor laundry/mudroom with a door leading to the back of the garage. Upstairs you will find the primary suite with modernized 3 piece bath and wall to wall custom built-in cabinetry/storage and a walk-in closet. Three more bedrooms and a 4 piece bath round out this floor. The fully finished basement houses a huge rec room with bar area, a workshop likely to be appreciated by the hobbyist and utility rooms for more storage!**** EXTRAS **** Outside you will relish the fully fenced yard & garden oasis, complete with a serene pond: your very own little piece of paradise. A spacious home on a large lot, ideal for family living or those who love to entertain! See video for more! (id:46324)
Property Details
| MLS® Number | X7056116 |
| Property Type | Single Family |
| Community Name | Lindsay |
| Amenities Near By | Park, Schools |
| Features | Level Lot |
| Parking Space Total | 6 |
Building
| Bathroom Total | 3 |
| Bedrooms Above Ground | 4 |
| Bedrooms Total | 4 |
| Basement Development | Finished |
| Basement Type | Full (finished) |
| Construction Style Attachment | Detached |
| Cooling Type | Central Air Conditioning |
| Exterior Finish | Aluminum Siding, Brick |
| Fireplace Present | Yes |
| Heating Fuel | Natural Gas |
| Heating Type | Forced Air |
| Stories Total | 2 |
| Type | House |
Parking
| Attached Garage |
Land
| Acreage | No |
| Land Amenities | Park, Schools |
| Size Irregular | 66.55 X 144 Ft |
| Size Total Text | 66.55 X 144 Ft |
Rooms
| Level | Type | Length | Width | Dimensions |
|---|---|---|---|---|
| Second Level | Primary Bedroom | 6.43 m | 3.78 m | 6.43 m x 3.78 m |
| Second Level | Bedroom 2 | 3.63 m | 4.47 m | 3.63 m x 4.47 m |
| Second Level | Bedroom 3 | 3.63 m | 3.51 m | 3.63 m x 3.51 m |
| Second Level | Bedroom 4 | 3.48 m | 3.25 m | 3.48 m x 3.25 m |
| Basement | Recreational, Games Room | 8.92 m | 3.43 m | 8.92 m x 3.43 m |
| Basement | Other | 3.73 m | 3.18 m | 3.73 m x 3.18 m |
| Basement | Workshop | 7.62 m | 3.53 m | 7.62 m x 3.53 m |
| Main Level | Living Room | 5.74 m | 3.61 m | 5.74 m x 3.61 m |
| Main Level | Dining Room | 3.48 m | 3.3 m | 3.48 m x 3.3 m |
| Main Level | Kitchen | 4.14 m | 3.35 m | 4.14 m x 3.35 m |
| Main Level | Family Room | 5.16 m | 3.61 m | 5.16 m x 3.61 m |
| Main Level | Laundry Room | 2.9 m | 2.67 m | 2.9 m x 2.67 m |
Utilities
| Sewer | Installed |
| Natural Gas | Installed |
| Electricity | Installed |
| Cable | Available |
https://www.realtor.ca/real-estate/26135468/18-applewood-cres-kawartha-lakes-lindsay
Interested?
Contact us for more information

Marilyn Almeida
Salesperson
www.marilynalmeida.com
https://www.facebook.com/marilynalmeida99
237 Queen Street
Port Perry, Ontario L9L 1B9
(905) 985-8558










































