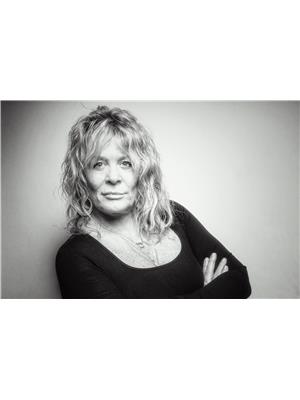56 Tecumseh Ave Oshawa, Ontario L1G 3N4
$699,900
Start Living in this 3 bedroom home resting PERFECTLY in Oshawa's Centennial Neighborhood Community. Complete with PRIVATE backyard oasis of mature trees, black metal gazebo, heated above ground pool and 7 guest hot tub. Conveniently located to public transportation and all amenities. Quaint, practical and perfect for the family who wants to live, work and play while enjoying the comfort of home ownership. Fully fenced yard with an illuminated walkway, deck and a menagerie of spectacular blooms in the spring, summer and fall. Walkout form the kitchen to your deck with a rough in for a gas barbeque. Covered front porch to relax and greet your neighbors. Want to PAINT, buy a PUPPY, throw a fabulous HOUSE WARMING PARTY....$1000 dollar Home Depot Card included upon closing. Come for a VISIT. Stay for a LIFETIME. (id:46324)
Open House
This property has open houses!
2:00 pm
Ends at:4:00 pm
2:00 pm
Ends at:4:00 pm
Property Details
| MLS® Number | E7058912 |
| Property Type | Single Family |
| Community Name | Centennial |
| Amenities Near By | Hospital, Park, Place Of Worship |
| Community Features | Community Centre |
| Parking Space Total | 3 |
| Pool Type | Above Ground Pool |
Building
| Bathroom Total | 1 |
| Bedrooms Above Ground | 3 |
| Bedrooms Total | 3 |
| Basement Development | Unfinished |
| Basement Type | Full (unfinished) |
| Construction Style Attachment | Detached |
| Cooling Type | Central Air Conditioning |
| Exterior Finish | Vinyl Siding |
| Heating Fuel | Natural Gas |
| Heating Type | Forced Air |
| Stories Total | 2 |
| Type | House |
Land
| Acreage | No |
| Land Amenities | Hospital, Park, Place Of Worship |
| Size Irregular | 59.86 X 109 Ft |
| Size Total Text | 59.86 X 109 Ft |
Rooms
| Level | Type | Length | Width | Dimensions |
|---|---|---|---|---|
| Second Level | Bedroom 2 | 3.32 m | 3.62 m | 3.32 m x 3.62 m |
| Second Level | Bedroom 3 | 3.32 m | 3.62 m | 3.32 m x 3.62 m |
| Main Level | Living Room | 3.77 m | 3.62 m | 3.77 m x 3.62 m |
| Main Level | Family Room | 3.77 m | 3.71 m | 3.77 m x 3.71 m |
| Main Level | Primary Bedroom | 3.29 m | 3.32 m | 3.29 m x 3.32 m |
| Main Level | Bathroom | 2.34 m | 1.89 m | 2.34 m x 1.89 m |
| Main Level | Kitchen | 3.26 m | 3.1 m | 3.26 m x 3.1 m |
https://www.realtor.ca/real-estate/26139686/56-tecumseh-ave-oshawa-centennial
Interested?
Contact us for more information

Kelly Welton
Salesperson

438 Division St Unit 1a
Cobourg, Ontario K9A 3R8
(905) 372-9323
(905) 372-5865
www.cbrmr.com










































