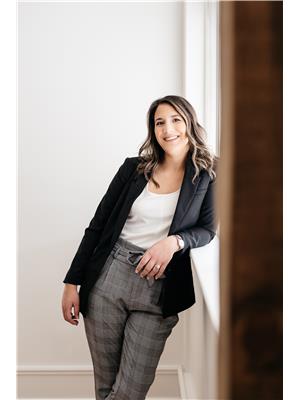209 Dundas St E Quinte West, Ontario K8V 1M1
$425,000
Welcome to this captivating 2-storey century home, a harmonious blend of heritage charm and contemporary living. Step inside and be embraced by the warmth of hardwood floors and the character of yesteryears. The spacious living area provides an ideal backdrop for cozy gatherings or quiet relaxation. Imagine savoring your morning coffee in the eat in kitchen with southerly views, drenched in natural light. 3 upstairs, & one main floor den provides ample space for your family and guests. Each room tells its own story, especially the Primary bedroom with access to its own private balcony! Outdoors, a generously sized backyard offers endless possibilities for gardening, entertaining, or simply unwinding. Conveniently located just moments away from CFB Trenton, this home offers easy & walkable access to local shopping, schools, food, parks, & more - Ensuring a vibrant and connected lifestyle. Immerse yourself in history & make 209 Dundas St. E. your own your own piece of Trenton's heritage.**** EXTRAS **** Additional potential can be found in the C2 Zoning allowing for endless possibilities of mixed and commercial uses(enquire for details). Explore it in person and make history yours! (id:46324)
Property Details
| MLS® Number | X7061724 |
| Property Type | Single Family |
| Amenities Near By | Marina, Park, Place Of Worship, Public Transit, Schools |
| Community Features | Community Centre |
| Parking Space Total | 4 |
Building
| Bathroom Total | 2 |
| Bedrooms Above Ground | 3 |
| Bedrooms Total | 3 |
| Basement Development | Unfinished |
| Basement Features | Walk Out |
| Basement Type | N/a (unfinished) |
| Construction Style Attachment | Detached |
| Exterior Finish | Brick, Vinyl Siding |
| Heating Fuel | Natural Gas |
| Heating Type | Forced Air |
| Stories Total | 2 |
| Type | House |
Land
| Acreage | No |
| Land Amenities | Marina, Park, Place Of Worship, Public Transit, Schools |
| Size Irregular | 62.96 X 83.19 Ft |
| Size Total Text | 62.96 X 83.19 Ft |
Rooms
| Level | Type | Length | Width | Dimensions |
|---|---|---|---|---|
| Second Level | Primary Bedroom | 3.74 m | 4.65 m | 3.74 m x 4.65 m |
| Second Level | Bedroom 2 | 2.25 m | 3.05 m | 2.25 m x 3.05 m |
| Second Level | Bedroom 3 | 3.67 m | 3.28 m | 3.67 m x 3.28 m |
| Second Level | Bathroom | 2.26 m | 2.37 m | 2.26 m x 2.37 m |
| Main Level | Living Room | 3.19 m | 5.54 m | 3.19 m x 5.54 m |
| Main Level | Dining Room | 3.51 m | 4.71 m | 3.51 m x 4.71 m |
| Main Level | Kitchen | 3.92 m | 3.32 m | 3.92 m x 3.32 m |
| Main Level | Den | 3.87 m | 3.4 m | 3.87 m x 3.4 m |
| Main Level | Bathroom | 2.1 m | 3.24 m | 2.1 m x 3.24 m |
Utilities
| Sewer | Installed |
| Natural Gas | Installed |
| Electricity | Installed |
| Cable | Installed |
https://www.realtor.ca/real-estate/26143425/209-dundas-st-e-quinte-west
Interested?
Contact us for more information

Geoff Lalonde
Salesperson
thenerdyrealtor.ca/
https://www.linkedin.com/in/thenerdyrealtor
6-470 King St W Unit 277
Oshawa, Ontario L1J 2K9
(866) 530-7737
(647) 849-3180
https://exprealty.ca/

Michelle Kennelly
Salesperson
homes613.ca/
https://www.facebook.com/mkennellyrep

(866) 530-7737





























