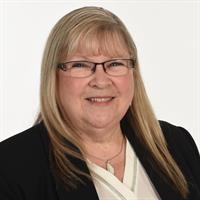3 Bedroom
3 Bathroom
Bungalow
Central Air Conditioning
Forced Air
$499,900
Investors, 1st time Home Buyers....Great Deal! Quick close, 30-45 days, Flexible possession. Come, make this your new home! This 1195 sq ft, end unit, freehold bungalow townhome, offers 3 bedrooms, 3 baths w/1.5 car garage & double wide paved drive. Immaculately kept home offering great finishes, good-sized rooms & carpet-free! Main floor offers 2 bedrooms including primary bedroom w/3 pc ensuite & large w/i closet, 2nd bedroom, full 4pc bath. Main floor laundry. The lower level has a bright sprawling family room w/bonus area for an office, 3rd bedroom, & 3-pc bath w/shower/glass doors. Paneled workshop on lower level is perfect for woodworking or crafts. Enjoy the fully fenced rear yard w/12 x 12 deck & pergola. Nestled minutes North of Trenton in the town of Frankford, a short distance to CFB Trenton & easy access to HWY 401 & Batawa Ski Hill.**** EXTRAS **** Children's playground, Hospital, Shopping and Riverfront Park near by. Perfect for downsizing and easy one level living w/room for your family & friends to visit. (id:46324)
Property Details
|
MLS® Number
|
X7063008 |
|
Property Type
|
Single Family |
|
Amenities Near By
|
Hospital |
Building
|
Bathroom Total
|
3 |
|
Bedrooms Above Ground
|
2 |
|
Bedrooms Below Ground
|
1 |
|
Bedrooms Total
|
3 |
|
Architectural Style
|
Bungalow |
|
Basement Development
|
Finished |
|
Basement Type
|
Full (finished) |
|
Construction Style Attachment
|
Attached |
|
Cooling Type
|
Central Air Conditioning |
|
Exterior Finish
|
Brick, Vinyl Siding |
|
Heating Fuel
|
Natural Gas |
|
Heating Type
|
Forced Air |
|
Stories Total
|
1 |
|
Type
|
Row / Townhouse |
Parking
Land
|
Acreage
|
No |
|
Land Amenities
|
Hospital |
|
Size Irregular
|
30.73 X 120.58 Ft |
|
Size Total Text
|
30.73 X 120.58 Ft |
Rooms
| Level |
Type |
Length |
Width |
Dimensions |
|
Lower Level |
Family Room |
7.16 m |
5.31 m |
7.16 m x 5.31 m |
|
Lower Level |
Bedroom |
3.76 m |
3.2 m |
3.76 m x 3.2 m |
|
Lower Level |
Bathroom |
|
|
Measurements not available |
|
Lower Level |
Workshop |
7.19 m |
3.1 m |
7.19 m x 3.1 m |
|
Main Level |
Kitchen |
2.72 m |
3.81 m |
2.72 m x 3.81 m |
|
Main Level |
Foyer |
2.24 m |
1.85 m |
2.24 m x 1.85 m |
|
Main Level |
Living Room |
7.19 m |
3.81 m |
7.19 m x 3.81 m |
|
Main Level |
Laundry Room |
1.83 m |
1.12 m |
1.83 m x 1.12 m |
|
Main Level |
Primary Bedroom |
3.66 m |
3.63 m |
3.66 m x 3.63 m |
|
Main Level |
Bedroom |
3.28 m |
2.08 m |
3.28 m x 2.08 m |
|
Main Level |
Bathroom |
|
|
Measurements not available |
|
Main Level |
Other |
5.82 m |
5.11 m |
5.82 m x 5.11 m |
Utilities
|
Sewer
|
Installed |
|
Electricity
|
Installed |
|
Cable
|
Available |
https://www.realtor.ca/real-estate/26145964/7-caleb-cres-quinte-west











































