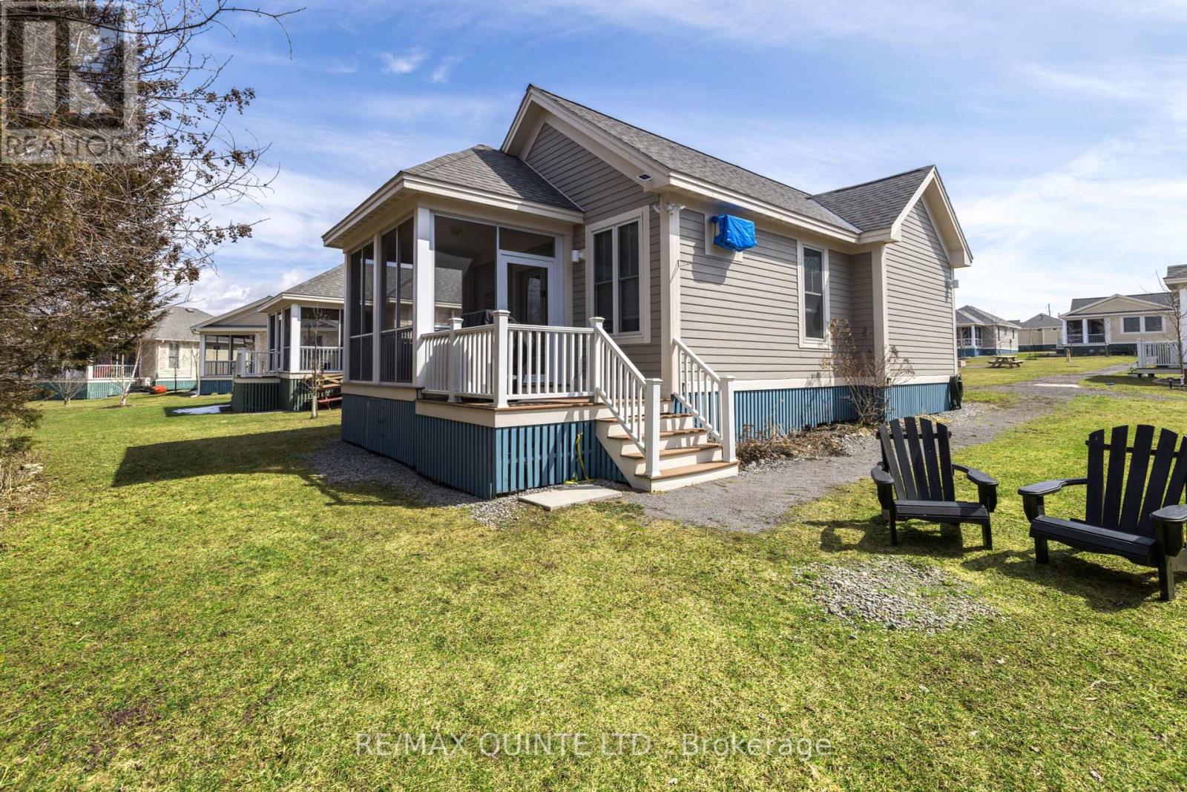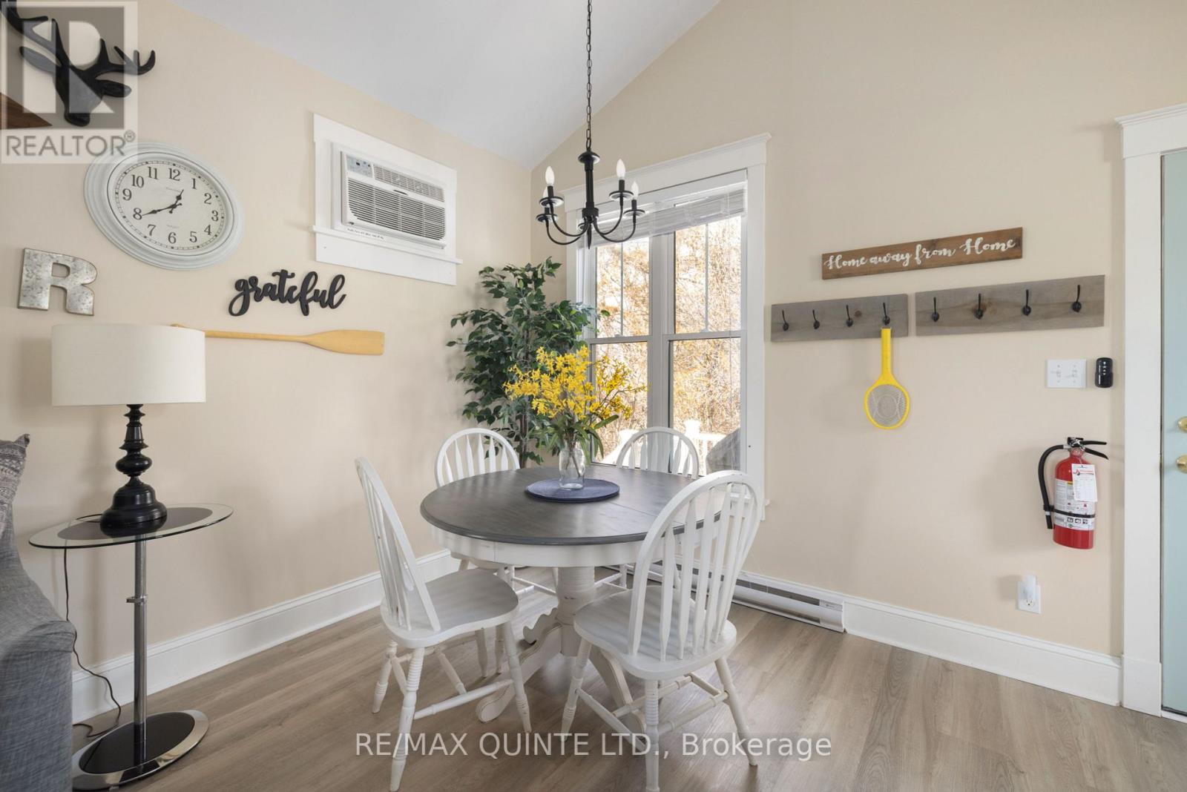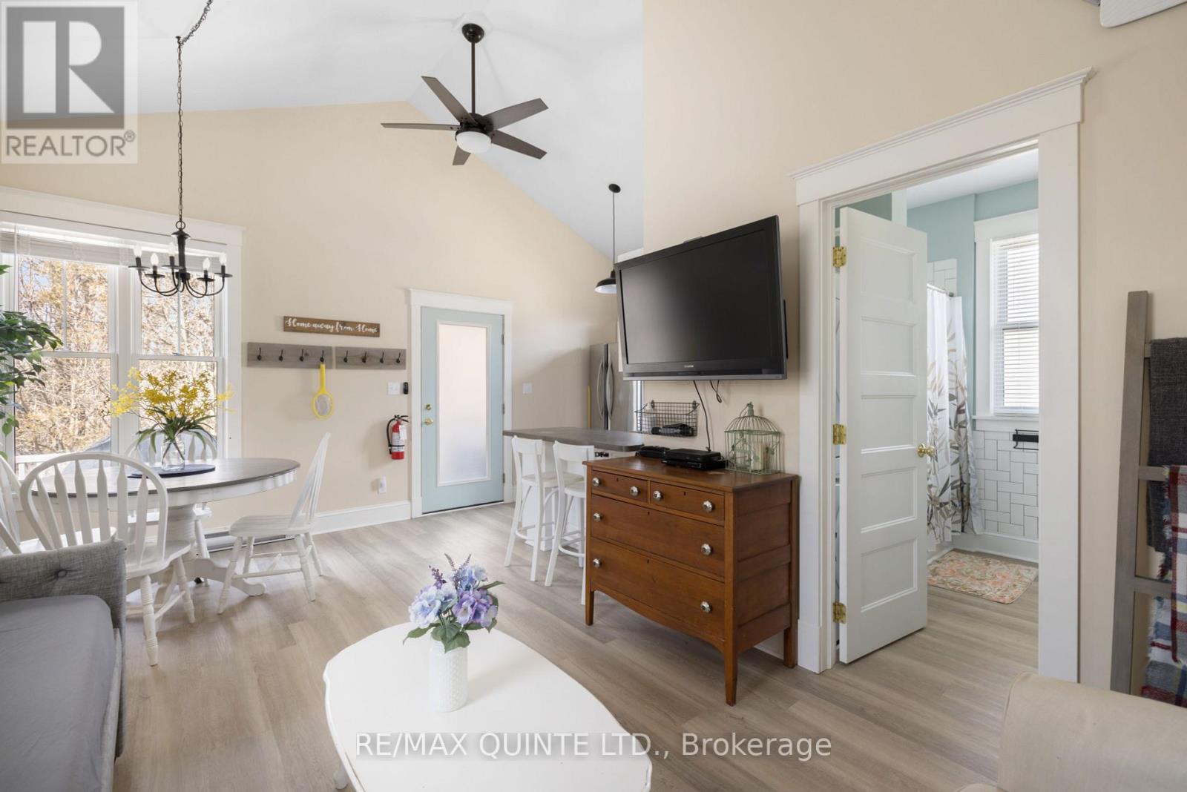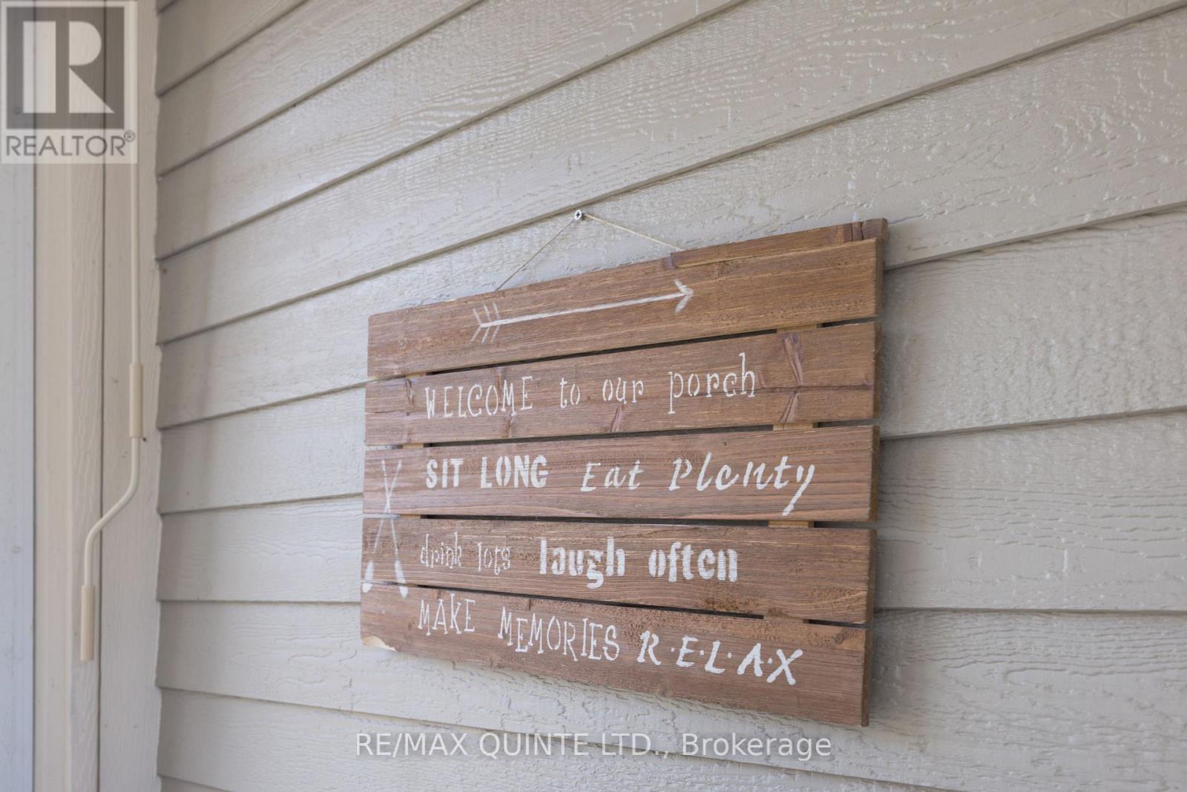#89 -75 Butternut Lane S Prince Edward County, Ontario K0K 1P0
$299,999Maintenance,
$643.03 Monthly
Maintenance,
$643.03 MonthlyWelcome to the Waupoos Model, with 2 beds/2 full bath. This 80-acre resort has all the vacation feels with a kids pool area, playground, basket ball court, adult pool, fitness centre and beach area with water sport supplies. Nature trails to explore and even mini put. This 3-season, waterfront resort on beautiful East Lake is a short drive to the famous Sandbanks Provincial Park. Once you drive in East Shores Community you will fall in love with the atmosphere and relaxing feeling of carefree summers. The resort is perfect for any snowbirds and busy young families alike. You can own your own vacation home enjoying wineries, breweries, fresh farm to table food and many festivals, restaurants...and let's not forget the beaches and breath-taking sunsets! If you are looking for a summer retreat or an investment opportunity-this is it! You can opt into the on-site resort rental program for the weeks you aren't there and let this property pay for itself! Monthly fees of $643.03.**** EXTRAS **** Fees incl.: Association Fee, Building Maintenance, Common Elements, Ground Maintenance/Landscaping, High Speed Internet, Parking, Private Garbage Removal, Property Management Fees, Telephone, Water (id:46324)
Property Details
| MLS® Number | X7064940 |
| Property Type | Single Family |
| Community Name | Athol |
| Amenities Near By | Beach, Park |
| Community Features | Community Centre |
| Features | Cul-de-sac, Balcony |
| Parking Space Total | 2 |
| Pool Type | Outdoor Pool |
Building
| Bathroom Total | 2 |
| Bedrooms Above Ground | 2 |
| Bedrooms Total | 2 |
| Amenities | Exercise Centre, Recreation Centre |
| Architectural Style | Bungalow |
| Cooling Type | Window Air Conditioner |
| Heating Fuel | Electric |
| Heating Type | Baseboard Heaters |
| Stories Total | 1 |
| Type | Other |
Parking
| Visitor Parking |
Land
| Acreage | No |
| Land Amenities | Beach, Park |
Rooms
| Level | Type | Length | Width | Dimensions |
|---|---|---|---|---|
| Main Level | Bedroom | 3.38 m | 3.13 m | 3.38 m x 3.13 m |
| Main Level | Bedroom 2 | 2.95 m | 3.87 m | 2.95 m x 3.87 m |
| Main Level | Bathroom | 2.49 m | 2.43 m | 2.49 m x 2.43 m |
| Main Level | Bathroom | 2.22 m | 1.43 m | 2.22 m x 1.43 m |
| Main Level | Kitchen | 1.99 m | 2.74 m | 1.99 m x 2.74 m |
| Main Level | Living Room | 3.44 m | 5.36 m | 3.44 m x 5.36 m |
https://www.realtor.ca/real-estate/26148528/89-75-butternut-lane-s-prince-edward-county-athol
Interested?
Contact us for more information
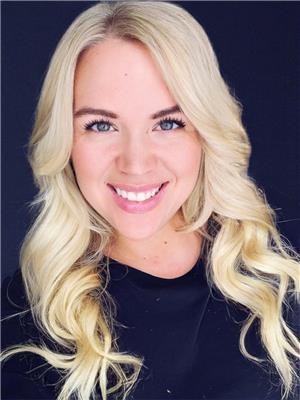
Karla Brennen
Salesperson

(613) 969-9907
(613) 969-4447
www.remaxquinte.com/

