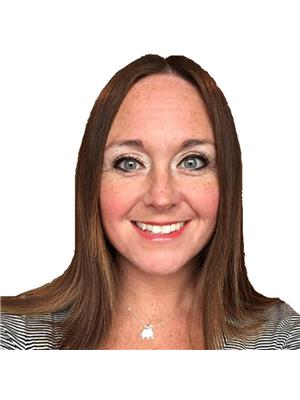1749 Woodgate Tr Oshawa, Ontario L1G 8B3
$799,900
Welcome To This Stunning, Move in Ready 3 Bedroom Freehold Townhome... Renovated & Upgraded Top to Bottom! Bright & Spacious Layout, and Luxury Hardwood Flooring Throughout. Open Concept Main Floor Boasts an Upgraded Eat In Kitchen With Quartz Counter Tops And Walks Out To Fully Fenced Yard. Stylish Living Room With Large Window & Lots of Natural Light. Main Floor Also Includes A 2pc Powder Room & Access To The Attached Garage. The Second Level Leads You to A Very Generous Sized Master Bedroom W/4Pc Ensuite & Soaker Tub & Roomy Walk In Closet, Plus 2 more Spacious Bedrooms and Third Bathroom. Finished Basement Has A Rec Room That Provides Extra Living Space, Unfinished Storage & Laundry Room! This Beautiful Home is Located in One Of The Most Desirable Samac Neighbourhoods! Close To Schools, Universities, Restaurants, Plaza/Shopping, Trails, Hwy 407, & Public Transit. A Definite Must-See! (id:46324)
Property Details
| MLS® Number | E7201416 |
| Property Type | Single Family |
| Community Name | Samac |
| Amenities Near By | Park, Public Transit, Schools |
| Community Features | Community Centre |
| Parking Space Total | 3 |
Building
| Bathroom Total | 3 |
| Bedrooms Above Ground | 3 |
| Bedrooms Total | 3 |
| Basement Development | Finished |
| Basement Type | N/a (finished) |
| Construction Style Attachment | Attached |
| Cooling Type | Central Air Conditioning |
| Exterior Finish | Brick, Vinyl Siding |
| Heating Fuel | Natural Gas |
| Heating Type | Forced Air |
| Stories Total | 2 |
| Type | Row / Townhouse |
Parking
| Attached Garage |
Land
| Acreage | No |
| Land Amenities | Park, Public Transit, Schools |
| Size Irregular | 19.52 X 112.34 Ft |
| Size Total Text | 19.52 X 112.34 Ft |
Rooms
| Level | Type | Length | Width | Dimensions |
|---|---|---|---|---|
| Second Level | Primary Bedroom | 5.72 m | 2.99 m | 5.72 m x 2.99 m |
| Second Level | Bedroom 2 | 4.53 m | 2.77 m | 4.53 m x 2.77 m |
| Second Level | Bedroom 3 | 3.54 m | 3.17 m | 3.54 m x 3.17 m |
| Basement | Recreational, Games Room | 4.9 m | 4.2 m | 4.9 m x 4.2 m |
| Basement | Laundry Room | Measurements not available | ||
| Main Level | Living Room | 6.4 m | 2.99 m | 6.4 m x 2.99 m |
| Main Level | Dining Room | 6.4 m | 2.99 m | 6.4 m x 2.99 m |
| Main Level | Kitchen | 6.25 m | 2.73 m | 6.25 m x 2.73 m |
https://www.realtor.ca/real-estate/26151082/1749-woodgate-tr-oshawa-samac
Interested?
Contact us for more information

Danielle Nicole Gooch
Salesperson
www.keytoyourmove.ca

286 King Street W Unit 101
Oshawa, Ontario L1J 2J9
(905) 723-5353
(905) 723-5357



























