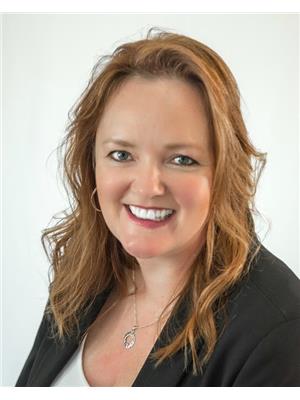84 High St Clarington, Ontario L1C 3B4
$799,999
Welcome to this lovely century home walking distance to Historical Downtown Bowmanville! Featuring updated kitchen w/ island, main floor, laundry room & 3 pc bath. Offering a very large lot with mature trees and a detached double car garage w electricity. Large wrap around deck with two walkouts including roof on back end of porch. Spacious living room and dining room w beautiful original plank flooring & trim. Charming clawfoot tub in upper bath with two spacious bedrooms!! Double drive with parking for 6 cars. Close to all amenities and schools. You don't want to miss this gem!!!**** EXTRAS **** Main floor living could convert back to 3rd bedroom. Double car garage great space for handyman. Garden shed. (id:46324)
Property Details
| MLS® Number | E7202706 |
| Property Type | Single Family |
| Community Name | Bowmanville |
| Amenities Near By | Hospital, Park, Schools |
| Community Features | Community Centre, School Bus |
| Parking Space Total | 8 |
Building
| Bathroom Total | 2 |
| Bedrooms Above Ground | 2 |
| Bedrooms Total | 2 |
| Basement Development | Unfinished |
| Basement Type | N/a (unfinished) |
| Construction Style Attachment | Detached |
| Cooling Type | Central Air Conditioning |
| Exterior Finish | Brick, Vinyl Siding |
| Heating Fuel | Natural Gas |
| Heating Type | Forced Air |
| Stories Total | 2 |
| Type | House |
Parking
| Detached Garage |
Land
| Acreage | No |
| Land Amenities | Hospital, Park, Schools |
| Size Irregular | 85.2 X 149.16 Ft |
| Size Total Text | 85.2 X 149.16 Ft |
Rooms
| Level | Type | Length | Width | Dimensions |
|---|---|---|---|---|
| Main Level | Kitchen | 4.08 m | 3.93 m | 4.08 m x 3.93 m |
| Main Level | Laundry Room | 2.68 m | 0.75 m | 2.68 m x 0.75 m |
| Main Level | Living Room | 4.19 m | 5.23 m | 4.19 m x 5.23 m |
| Main Level | Dining Room | 3.32 m | 3.99 m | 3.32 m x 3.99 m |
| Upper Level | Primary Bedroom | 4.45 m | 3.42 m | 4.45 m x 3.42 m |
| Upper Level | Bedroom 2 | 3.05 m | 3.05 m | 3.05 m x 3.05 m |
Utilities
| Sewer | Installed |
| Natural Gas | Available |
| Electricity | Available |
| Cable | Available |
https://www.realtor.ca/real-estate/26153050/84-high-st-clarington-bowmanville
Interested?
Contact us for more information

Julie Hoogkamp
Salesperson
www.juliehoogkamp.ca/

21 Drew St
Oshawa, Ontario L1H 4Z7
(905) 728-1600
(905) 436-1745























