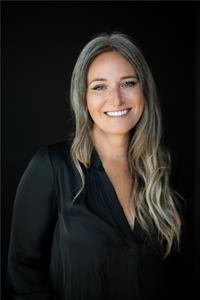43 Killdeer Drive Kawartha Lakes, Ontario K0L 2W0
$1,279,000
Situated on a picturesque country lot in Orange Corners is this well-appointed bungalow. Built in 2015, this home offers a generous layout with over 3400 sq ft of finished space. The long driveway leads to a welcoming exterior with great curb appeal. Inside the foyer provides a generous landing with access to the attached double garage as well as a partially finished loft above waiting for your vision, an ideal space for an office, gym, primary suite or art studio with bathroom rough-in. The home boasts high end finishes with ceramic, porcelain and hardwood floors, granite and quartz counters and quality millwork. The main floor great room overlooks a beautiful, private back yard. This open concept room has a large area for dining and entertainment off of the kitchen which features a large centre island, walk-in pantry and ample cabinetry. The sunroom off the kitchen is a room calling for morning coffees, afternoon naps or evening reads. There is a generous primary bedroom with walk-in closet and ensuite with glass shower. Down the hall are two additional bedrooms and four-piece bathroom with laundry. In the finished lower level you will find over 8.5’ ceilings and large daylight windows throughout making the space feel inviting and spacious and providing an opportunity for a very nice in-law suite. A large family room, two large bedrooms and bright three-piece bathroom offer additional living and entertainment space for the whole family. Outside an above ground pool sits amongst a sprawling treed lot, this property boasts picturesque apple trees and elegant birch, creating an idyllic setting for your dream home. This residence is more than just a house; it's an opportunity to embrace a lifestyle that celebrates the harmony between modern comfort and the serenity of nature. Whether you're lounging by the pool, taking in the vibrant colours of the changing seasons, or simply enjoying the quiet rustle of leaves, this property promises a life of peace and contentment. (id:46324)
Property Details
| MLS® Number | 40496632 |
| Property Type | Single Family |
| Amenities Near By | Beach, Golf Nearby, Park, Ski Area |
| Communication Type | High Speed Internet |
| Community Features | Quiet Area, School Bus |
| Features | Golf Course/parkland, Beach, Crushed Stone Driveway, Country Residential, Sump Pump, Automatic Garage Door Opener |
| Parking Space Total | 8 |
| Pool Type | Above Ground Pool |
| Structure | Playground, Porch |
Building
| Bathroom Total | 3 |
| Bedrooms Above Ground | 3 |
| Bedrooms Below Ground | 2 |
| Bedrooms Total | 5 |
| Appliances | Dishwasher, Dryer, Refrigerator, Stove, Water Softener, Washer, Hood Fan, Garage Door Opener |
| Architectural Style | Bungalow |
| Basement Development | Finished |
| Basement Type | Full (finished) |
| Constructed Date | 2014 |
| Construction Material | Wood Frame |
| Construction Style Attachment | Detached |
| Cooling Type | Central Air Conditioning |
| Exterior Finish | Stone, Wood |
| Fire Protection | Smoke Detectors |
| Foundation Type | Poured Concrete |
| Heating Fuel | Natural Gas |
| Heating Type | Forced Air |
| Stories Total | 1 |
| Size Interior | 2026.4800 |
| Type | House |
| Utility Water | Drilled Well |
Parking
| Attached Garage |
Land
| Access Type | Road Access, Highway Access |
| Acreage | No |
| Land Amenities | Beach, Golf Nearby, Park, Ski Area |
| Landscape Features | Landscaped |
| Sewer | Septic System |
| Size Frontage | 121 Ft |
| Size Irregular | 0.653 |
| Size Total | 0.653 Ac|1/2 - 1.99 Acres |
| Size Total Text | 0.653 Ac|1/2 - 1.99 Acres |
| Zoning Description | Rr2 |
Rooms
| Level | Type | Length | Width | Dimensions |
|---|---|---|---|---|
| Second Level | Den | 22'1'' x 14'11'' | ||
| Basement | Utility Room | 11'2'' x 15'2'' | ||
| Basement | Storage | Measurements not available | ||
| Basement | 3pc Bathroom | Measurements not available | ||
| Basement | Bedroom | 13'7'' x 13'10'' | ||
| Basement | Bedroom | 15'9'' x 15'11'' | ||
| Basement | Recreation Room | 18'11'' x 20'11'' | ||
| Main Level | 4pc Bathroom | Measurements not available | ||
| Main Level | Bedroom | 10'8'' x 11'6'' | ||
| Main Level | Bedroom | 10'9'' x 11'3'' | ||
| Main Level | Full Bathroom | 13'8'' x 15'1'' | ||
| Main Level | Primary Bedroom | 13'8'' x 15'1'' | ||
| Main Level | Sunroom | 14'8'' x 11'2'' | ||
| Main Level | Dining Room | 12'8'' x 11'9'' | ||
| Main Level | Kitchen | 12'4'' x 11'9'' | ||
| Main Level | Living Room | 12'8'' x 19'9'' |
Utilities
| Cable | Available |
| Electricity | Available |
| Natural Gas | Available |
https://www.realtor.ca/real-estate/26155493/43-killdeer-drive-kawartha-lakes
Interested?
Contact us for more information

Linz Hunt
Broker of Record
2-242 Hunter Street West
Peterborough, Ontario K9H 2L3
(705) 772-6778
Megan Currie
Salesperson
2-242 Hunter Street West
Peterborough, Ontario K9H 2L3
(705) 772-6778



