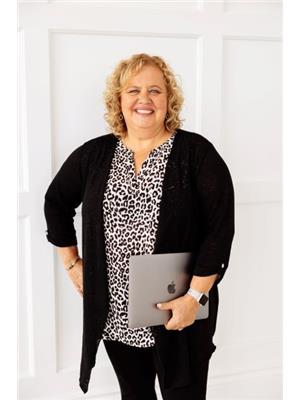84 Euclid Ave Toronto, Ontario M1C 1J9
$1,400,000
Welcome To 84 Euclid Ave. This Elegant 4 Level Back Split Features Hardwood Floors Throughout Main Living Areas, Renovated Kitchen With SS Built-In Appliances, Quartz Counters And Ample Storage, Renovated Bathrooms And A Spacious Light Filled Layout. Family Room Features A Walk-out To The Incredible Backyard Complete With Beautiful In-Ground Pool Surrounded By Professional Stone Patio, Covered Gazebo And Pool Deck For Soaking Up The Sun. Stunning Curb Appeal Features Widened Driveway With In-Ground Lighting, Raised Garden Beds, Custom Stone Walkway And Large, Private Front Porch. Upgraded Drive-Thru Garage Allows For Additional Fenced In Parking Space Or Work Area. Located On A Mature Tree Lined Street. Conveniently Located Close To All Major Amenities, Transit. Easy Access To 401. (id:46324)
Property Details
| MLS® Number | E7206252 |
| Property Type | Single Family |
| Community Name | Highland Creek |
| Parking Space Total | 6 |
| Pool Type | Inground Pool |
Building
| Bathroom Total | 2 |
| Bedrooms Above Ground | 4 |
| Bedrooms Total | 4 |
| Basement Development | Finished |
| Basement Type | N/a (finished) |
| Construction Style Attachment | Detached |
| Construction Style Split Level | Backsplit |
| Cooling Type | Central Air Conditioning |
| Exterior Finish | Aluminum Siding, Brick |
| Fireplace Present | Yes |
| Heating Fuel | Natural Gas |
| Heating Type | Forced Air |
| Type | House |
Parking
| Attached Garage |
Land
| Acreage | No |
| Size Irregular | 49.08 X 206 Ft ; As Per Mpac |
| Size Total Text | 49.08 X 206 Ft ; As Per Mpac |
Rooms
| Level | Type | Length | Width | Dimensions |
|---|---|---|---|---|
| Basement | Recreational, Games Room | 6.81 m | 6.73 m | 6.81 m x 6.73 m |
| Lower Level | Bedroom 4 | 3.77 m | 3.41 m | 3.77 m x 3.41 m |
| Lower Level | Family Room | 6.43 m | 3.68 m | 6.43 m x 3.68 m |
| Main Level | Living Room | 3.97 m | 4.37 m | 3.97 m x 4.37 m |
| Main Level | Dining Room | 2.91 m | 4.14 m | 2.91 m x 4.14 m |
| Main Level | Kitchen | 5.49 m | 2.67 m | 5.49 m x 2.67 m |
| Upper Level | Primary Bedroom | 4.28 m | 3.2 m | 4.28 m x 3.2 m |
| Upper Level | Bedroom 2 | 3.06 m | 3.91 m | 3.06 m x 3.91 m |
| Upper Level | Bedroom 3 | 2.7 m | 2.77 m | 2.7 m x 2.77 m |
https://www.realtor.ca/real-estate/26158015/84-euclid-ave-toronto-highland-creek
Interested?
Contact us for more information

Sue Driver
Salesperson
www.suedriver.com/
https://www.facebook.com/SueDriverRoyalLePage/

(905) 666-1333
(905) 430-3842
www.royallepagefrank.com/










































