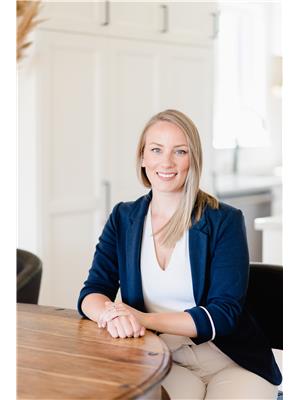70c Mudcat Rd Belleville, Ontario K0K 2B0
$849,900Maintenance, Parcel of Tied Land
$300.89 Monthly
Maintenance, Parcel of Tied Land
$300.89 MonthlyWelcome to Stonewood Estates, a prestigious development offering quality construction on a 1-acre lot just 10 minutes from Belleville. This stunning home boasts over 1,700 square feet of living space, with a spacious open-concept area including a great room with gas fireplace, vaulted ceiling with exposed beams, a dining room with transom windows for extra light, and patio doors to the covered deck and tree-lined backyard. The modern kitchen features a large island, granite countertops, a corner pantry. The main floor hosts three generous bedrooms, including a master suite with a sizable walk-in closet and ensuite bathroom, featuring double sinks and a walk-in shower. Plus, the convenience of main floor laundry room mudroom linked to a double car garage for all your outdoor gear. This ENERGY STAR certified home offers a tranquil setting, and a stylish design with high end finishes for modern living.**** EXTRAS **** 9' ceilings on main level, 8' in the basement, stainless steel appliances, marble tile finishes, quartz counters, ceramic tile flooring, plush carpets in bedroom (id:46324)
Property Details
| MLS® Number | X7211680 |
| Property Type | Single Family |
| Amenities Near By | Schools |
| Features | Cul-de-sac |
| Parking Space Total | 4 |
Building
| Bathroom Total | 3 |
| Bedrooms Above Ground | 3 |
| Bedrooms Below Ground | 2 |
| Bedrooms Total | 5 |
| Architectural Style | Bungalow |
| Basement Development | Finished |
| Basement Type | Full (finished) |
| Construction Style Attachment | Detached |
| Cooling Type | Central Air Conditioning |
| Exterior Finish | Stone, Vinyl Siding |
| Fireplace Present | Yes |
| Heating Fuel | Natural Gas |
| Heating Type | Forced Air |
| Stories Total | 1 |
| Type | House |
Parking
| Attached Garage |
Land
| Acreage | No |
| Land Amenities | Schools |
| Sewer | Septic System |
| Size Irregular | 48.9 X 311 Ft |
| Size Total Text | 48.9 X 311 Ft |
| Surface Water | River/stream |
Rooms
| Level | Type | Length | Width | Dimensions |
|---|---|---|---|---|
| Basement | Recreational, Games Room | 8.44 m | 5.15 m | 8.44 m x 5.15 m |
| Basement | Bedroom 4 | 4.64 m | 3.21 m | 4.64 m x 3.21 m |
| Basement | Bedroom 5 | 3.81 m | 3.47 m | 3.81 m x 3.47 m |
| Basement | Other | 9.84 m | 8.51 m | 9.84 m x 8.51 m |
| Main Level | Kitchen | 5.14 m | 2.75 m | 5.14 m x 2.75 m |
| Main Level | Dining Room | 3.13 m | 3.67 m | 3.13 m x 3.67 m |
| Main Level | Living Room | 7.84 m | 4.53 m | 7.84 m x 4.53 m |
| Main Level | Primary Bedroom | 5.9 m | 4.07 m | 5.9 m x 4.07 m |
| Main Level | Bedroom 2 | 3.03 m | 3.49 m | 3.03 m x 3.49 m |
| Main Level | Bedroom 3 | 3 m | 3.66 m | 3 m x 3.66 m |
| Main Level | Laundry Room | 2.75 m | 1.78 m | 2.75 m x 1.78 m |
Utilities
| Sewer | Installed |
| Natural Gas | Installed |
| Electricity | Installed |
https://www.realtor.ca/real-estate/26165353/70c-mudcat-rd-belleville
Interested?
Contact us for more information

Sarah Dean
Salesperson

(613) 969-9907
(613) 969-4447
www.remaxquinte.com/

Tim Mckinney
Salesperson

(613) 969-9907
(613) 969-4447
www.remaxquinte.com/








































