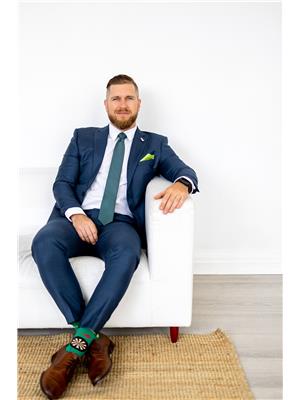17 Dranoel Dr Cavan Monaghan, Ontario L0A 1C0
$1,095,000
Welcome To Your Dream Home In The Serene & Sought-After Community Of Cavan. This Custom-Built, Lovingly Maintained,& Upgraded 3+2 Bedroom, 2 Bathroom Home Is A True Masterpiece That Offers A Peaceful & Tranquil Setting On Over 1 Acre Of Sprawling Property. With A Double-Car Garage That Also Functions As A Workshop, Ample Parking Space For Over 12 Vehicles, & Countless Recent Updates, This Property Is The Perfect Blend Of Luxury, Functionality, & Nature's Beauty. A Spacious & Well-Designed Layout Features 3 Generously Sized Bedrooms, Ideal For A Growing Family, Plus An Additional Two Rooms In The Basement. This Custom-Built Cavan Property Truly Has It All, Combining The Best Of Rural Living With Modern Convenience. With An Abundance Of Space, Functionality, & Updates, This Home Is Ready To Embrace New Owners Who Appreciate The Beauty, Tranquility, & Value That Cavan Has To Offer. Don't Miss The Opportunity To Make This Remarkable Property Your Own.**** EXTRAS **** OFFERS ANYTIME! Pre Inspection Report Available Upon Request. Close-by & Easily Accessible To Amenities, HWY 407/115, Schools, Parks, Restaurants, Shopping. (id:46324)
Property Details
| MLS® Number | X7212316 |
| Property Type | Single Family |
| Community Name | Rural Cavan Monaghan |
| Amenities Near By | Schools |
| Community Features | Community Centre, School Bus |
| Features | Level Lot, Conservation/green Belt |
| Parking Space Total | 14 |
| View Type | View |
Building
| Bathroom Total | 2 |
| Bedrooms Above Ground | 3 |
| Bedrooms Below Ground | 2 |
| Bedrooms Total | 5 |
| Architectural Style | Bungalow |
| Basement Development | Partially Finished |
| Basement Type | Full (partially Finished) |
| Construction Style Attachment | Detached |
| Cooling Type | Central Air Conditioning |
| Exterior Finish | Vinyl Siding |
| Heating Fuel | Oil |
| Heating Type | Forced Air |
| Stories Total | 1 |
| Type | House |
Parking
| Attached Garage |
Land
| Acreage | No |
| Land Amenities | Schools |
| Sewer | Septic System |
| Size Irregular | 150.09 X 300.18 Ft |
| Size Total Text | 150.09 X 300.18 Ft |
Rooms
| Level | Type | Length | Width | Dimensions |
|---|---|---|---|---|
| Basement | Bedroom 4 | Measurements not available | ||
| Basement | Bedroom 5 | Measurements not available | ||
| Main Level | Dining Room | 2.97 m | 3.34 m | 2.97 m x 3.34 m |
| Main Level | Living Room | 5.15 m | 5.11 m | 5.15 m x 5.11 m |
| Main Level | Kitchen | 3.3 m | 4.17 m | 3.3 m x 4.17 m |
| Main Level | Primary Bedroom | 4.17 m | 4.19 m | 4.17 m x 4.19 m |
| Main Level | Bedroom 2 | 3.47 m | 4.09 m | 3.47 m x 4.09 m |
| Main Level | Bedroom 3 | 3.55 m | 4.09 m | 3.55 m x 4.09 m |
| Main Level | Bathroom | 3.37 m | 2.48 m | 3.37 m x 2.48 m |
| Main Level | Bathroom | 2.47 m | 1.5 m | 2.47 m x 1.5 m |
https://www.realtor.ca/real-estate/26166371/17-dranoel-dr-cavan-monaghan-rural-cavan-monaghan
Interested?
Contact us for more information

Michael Roberts
Salesperson
375 King Street West
Oshawa, Ontario L1J 2K3
(905) 240-7300
(905) 571-5437
www.tfgrealty.com










































