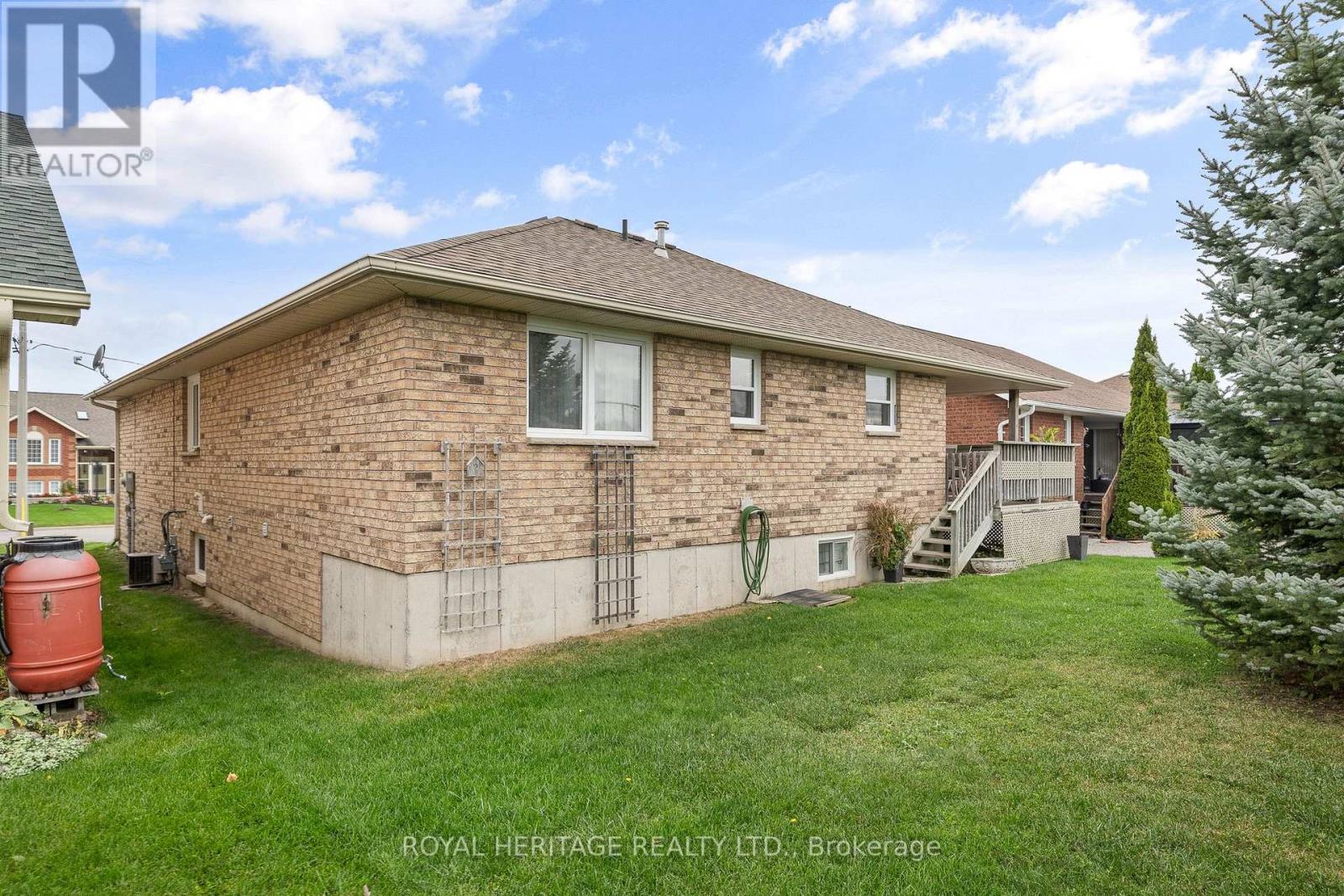16 Dormer Rd Kawartha Lakes, Ontario K9V 6H8
$799,900
This attractive brick bungalow shows ""All the Glam"". Its updated kitchen boasts new brushed gold hardware, stainless steel appliances, modern lighting, and a large pantry. This home is move-in ready with 3 spacious bedrooms, 3 full bathrooms, a den, and a finished basement with a gas fireplace. An open concept main floor layout provides plenty of natural light. The beautiful oak hardwood flooring, tile accents in the kitchen, main floor laundry room and a patio door walkout to the covered deck add to the home's appeal. New carpet has been installed in the main floor bedrooms, both of which have walk-in closets. The utility space doubles as a workshop for small projects and extra storage. An attractive exterior, complete with double garage and secure home entry to the lower level, features a paved double drive with interlock accents. This location in a well-established neighborhood can't be beat and close proximity to schools, parks, shopping and Health Services.**** EXTRAS **** ROOF-2010/HYDRO 2023-1222/FAGF-2015/TAXES-4340/WATER-SEWER-825//HOME INSPECTION REPORT AVAILABLE. (id:46324)
Property Details
| MLS® Number | X7213780 |
| Property Type | Single Family |
| Community Name | Lindsay |
| Amenities Near By | Hospital, Park, Place Of Worship, Public Transit, Schools |
| Parking Space Total | 4 |
Building
| Bathroom Total | 3 |
| Bedrooms Above Ground | 2 |
| Bedrooms Below Ground | 1 |
| Bedrooms Total | 3 |
| Architectural Style | Raised Bungalow |
| Basement Development | Finished |
| Basement Type | Full (finished) |
| Construction Style Attachment | Detached |
| Cooling Type | Central Air Conditioning |
| Exterior Finish | Brick |
| Fireplace Present | Yes |
| Heating Fuel | Natural Gas |
| Heating Type | Forced Air |
| Stories Total | 1 |
| Type | House |
Parking
| Attached Garage |
Land
| Acreage | No |
| Land Amenities | Hospital, Park, Place Of Worship, Public Transit, Schools |
| Size Irregular | 49.21 X 101 Ft |
| Size Total Text | 49.21 X 101 Ft |
Rooms
| Level | Type | Length | Width | Dimensions |
|---|---|---|---|---|
| Lower Level | Family Room | 7.08 m | 3.7 m | 7.08 m x 3.7 m |
| Lower Level | Bedroom 3 | 4.65 m | 3.82 m | 4.65 m x 3.82 m |
| Lower Level | Den | 3.99 m | 3.91 m | 3.99 m x 3.91 m |
| Lower Level | Bathroom | 2.6 m | 1.84 m | 2.6 m x 1.84 m |
| Lower Level | Utility Room | 3.99 m | 3.51 m | 3.99 m x 3.51 m |
| Main Level | Foyer | 3.44 m | 3.73 m | 3.44 m x 3.73 m |
| Main Level | Kitchen | 4.93 m | 3.22 m | 4.93 m x 3.22 m |
| Main Level | Living Room | 7.1 m | 3.73 m | 7.1 m x 3.73 m |
| Main Level | Bathroom | 1.66 m | 1.64 m | 1.66 m x 1.64 m |
| Main Level | Primary Bedroom | 4.78 m | 3.57 m | 4.78 m x 3.57 m |
| Main Level | Bedroom 2 | 4.28 m | 3.3 m | 4.28 m x 3.3 m |
Utilities
| Sewer | Installed |
| Natural Gas | Installed |
| Electricity | Installed |
| Cable | Installed |
https://www.realtor.ca/real-estate/26167870/16-dormer-rd-kawartha-lakes-lindsay
Interested?
Contact us for more information
Kelli Lovell - Sres Abr
Broker
34 Albert St Unit D-K
Fenelon Falls, Ontario K0M 1N0
(905) 831-2222
(905) 239-4807
Holly Lovell
Salesperson
34 Albert St Unit D-K
Fenelon Falls, Ontario K0M 1N0
(905) 831-2222
(905) 239-4807









































