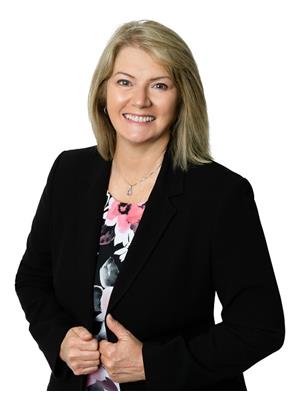#1203 -900 Wilson Rd N Oshawa, Ontario L1G 7T2
$879,900Maintenance,
$1,067.50 Monthly
Maintenance,
$1,067.50 MonthlySay goodbye to your lawnmowers and shovels and welcome home to this fabulous condominium in the prestigious and sought-after Plaza 900! The views are stunning from every room with 4 walkouts to a huge balcony. Prepare your holiday meals in the generous, bright kitchen with breakfast nook while guests gather in the sun-filled living and dining rooms. The huge primary bedroom is being used as a family room to enjoy those family movie nights! Retreat to the large 5-piece ensuite and enjoy a long bath in the luxurious soaker tub. You will love the design of this lovely home with an abundance of closet & storage space, ensuite laundry & large pantry. The amenities are outstanding - enjoy a workout in the exercise room, a long walk on the manicured grounds, a swim in the indoor pool with viewing area or relax in the sauna - this elegant building has it ALL! Located close to shopping, restaurants, cinema & a short drive to the 401 and 407, what more could you ask for? Quick closing available.**** EXTRAS **** Popular area and super well maintained building ! Time to call the movers! Easy to show! Status certificate available! (id:46324)
Property Details
| MLS® Number | E7214436 |
| Property Type | Single Family |
| Community Name | Centennial |
| Amenities Near By | Hospital, Park, Place Of Worship |
| Features | Level Lot, Conservation/green Belt, Balcony |
| Parking Space Total | 1 |
| Pool Type | Indoor Pool |
| View Type | View |
Building
| Bathroom Total | 2 |
| Bedrooms Above Ground | 2 |
| Bedrooms Total | 2 |
| Amenities | Storage - Locker, Party Room, Sauna, Exercise Centre |
| Cooling Type | Central Air Conditioning |
| Exterior Finish | Concrete |
| Heating Fuel | Electric |
| Heating Type | Forced Air |
| Type | Apartment |
Parking
| Visitor Parking |
Land
| Acreage | No |
| Land Amenities | Hospital, Park, Place Of Worship |
Rooms
| Level | Type | Length | Width | Dimensions |
|---|---|---|---|---|
| Main Level | Living Room | 4.93 m | 3.89 m | 4.93 m x 3.89 m |
| Main Level | Dining Room | 3.88 m | 2.82 m | 3.88 m x 2.82 m |
| Main Level | Kitchen | 6.1 m | 4.83 m | 6.1 m x 4.83 m |
| Main Level | Primary Bedroom | 5.83 m | 4.37 m | 5.83 m x 4.37 m |
| Main Level | Bedroom 2 | 4.92 m | 3.15 m | 4.92 m x 3.15 m |
https://www.realtor.ca/real-estate/26168751/1203-900-wilson-rd-n-oshawa-centennial
Interested?
Contact us for more information

Jacqueline Millar
Salesperson
(905) 924-5226
www.jacquelinemillar.ca/
https://www.facebook.com/jacquelinemillarsalesrepresentative/?eid=ARBj8C196i6F-wLnK3IKCy1Yg-8mkzKBR-

268 Queen Street
Port Perry, Ontario L9L 1B9
(905) 985-9898
(905) 985-2574
www.royallepagefrank.com/










































