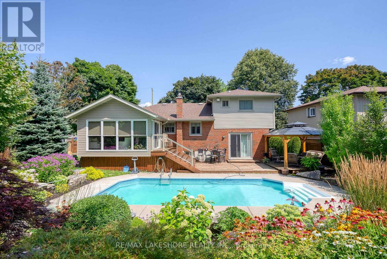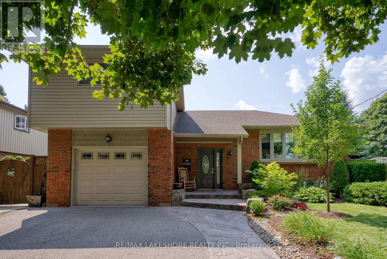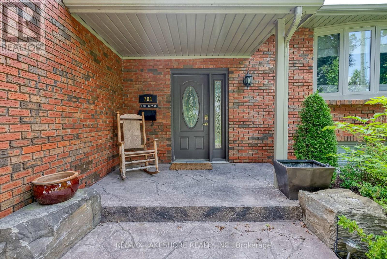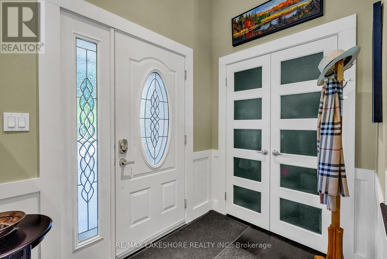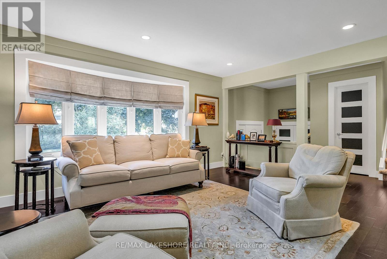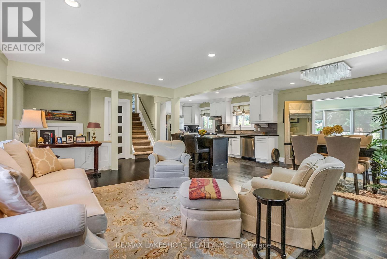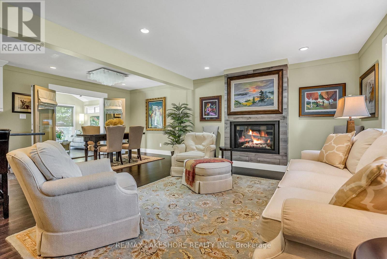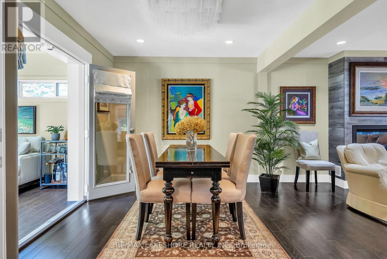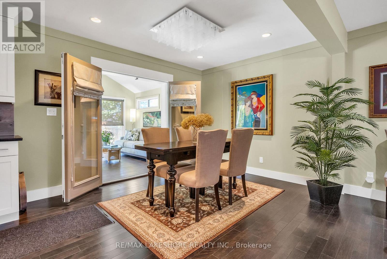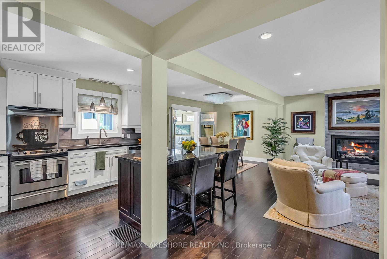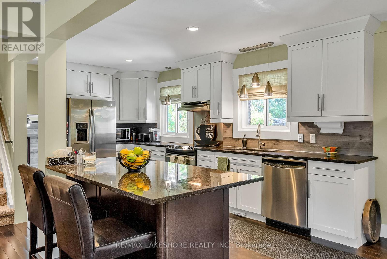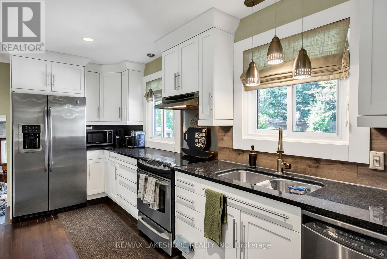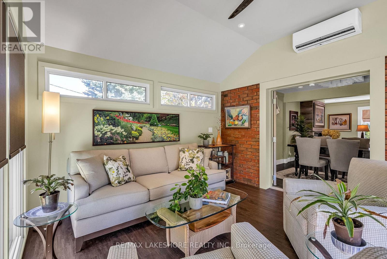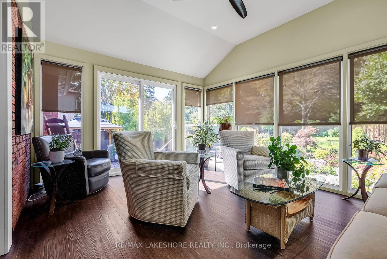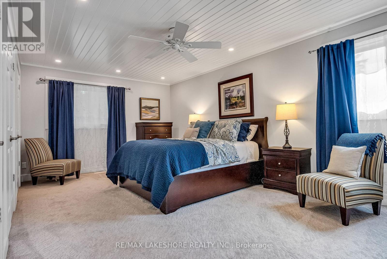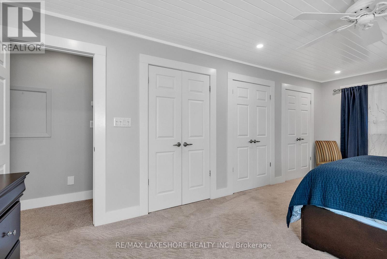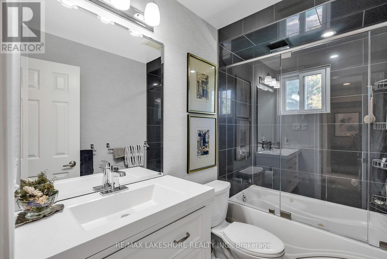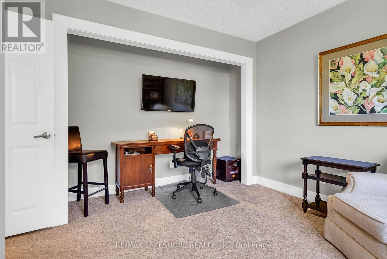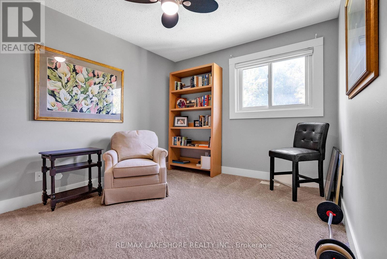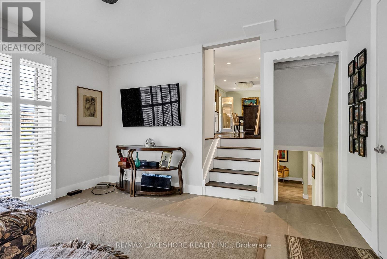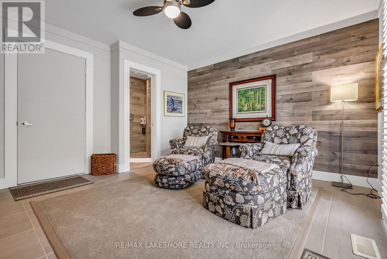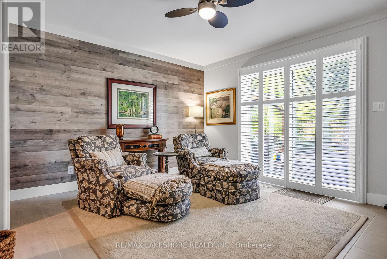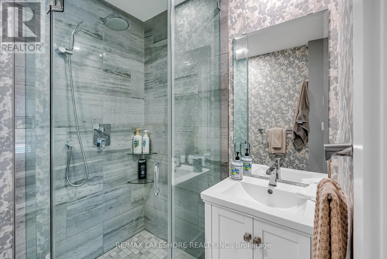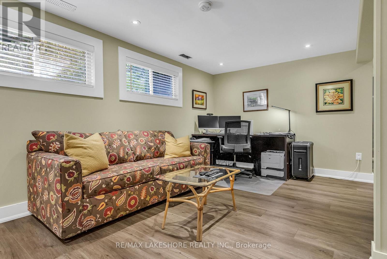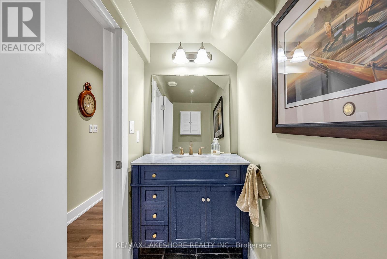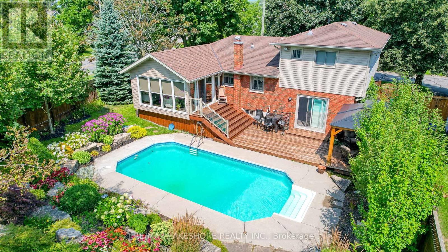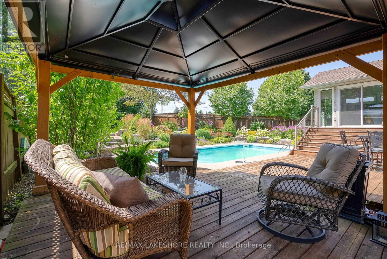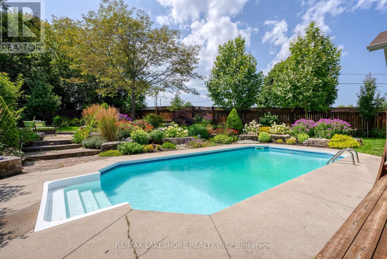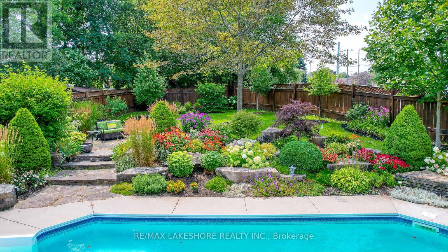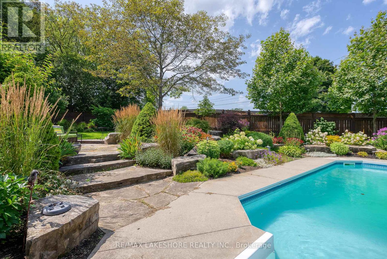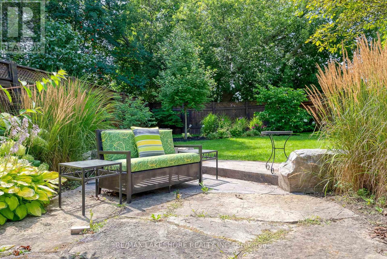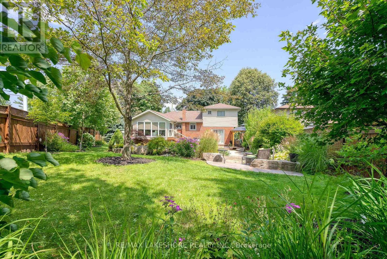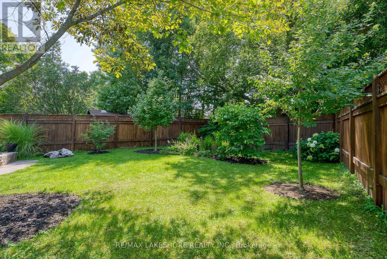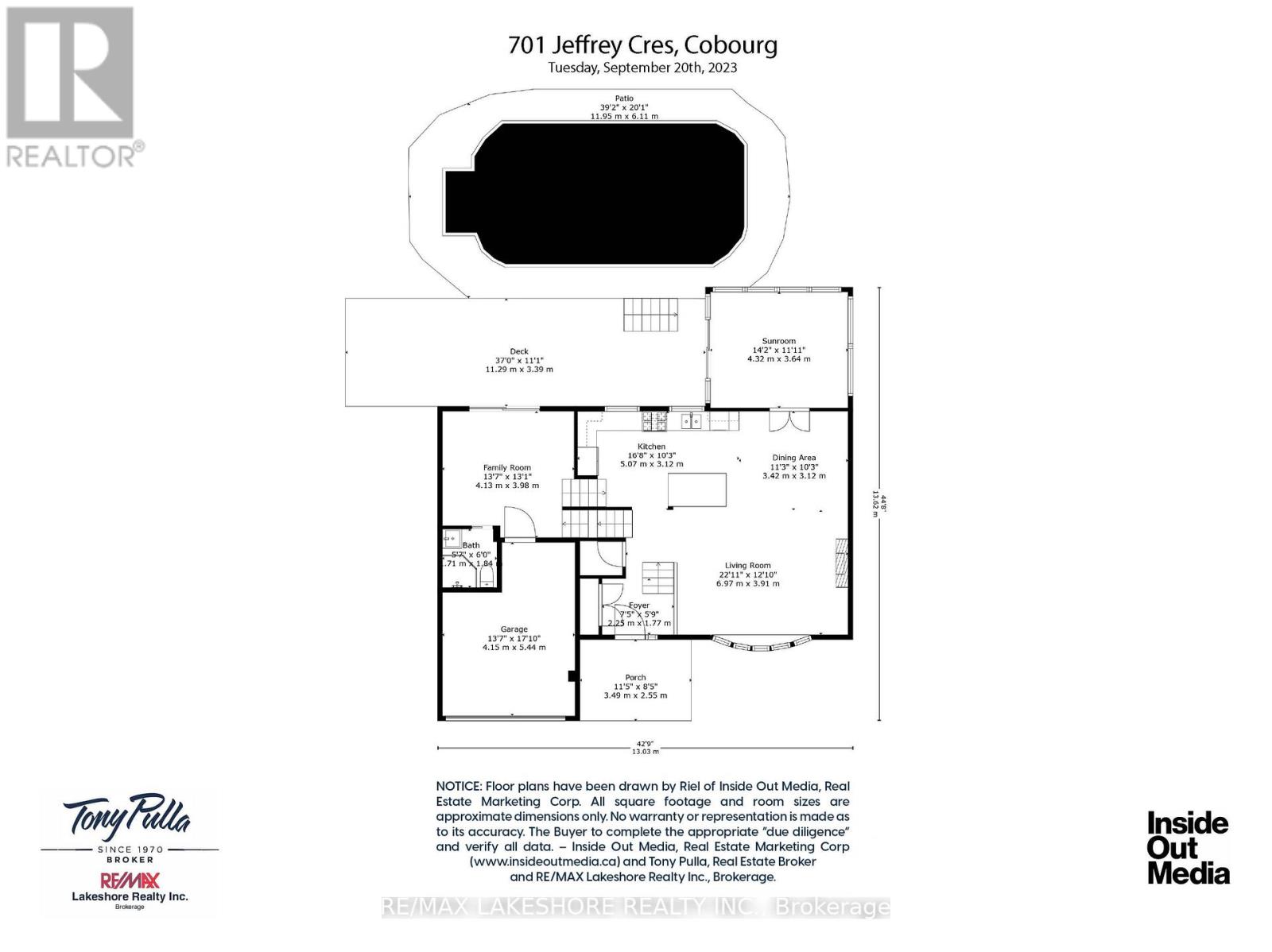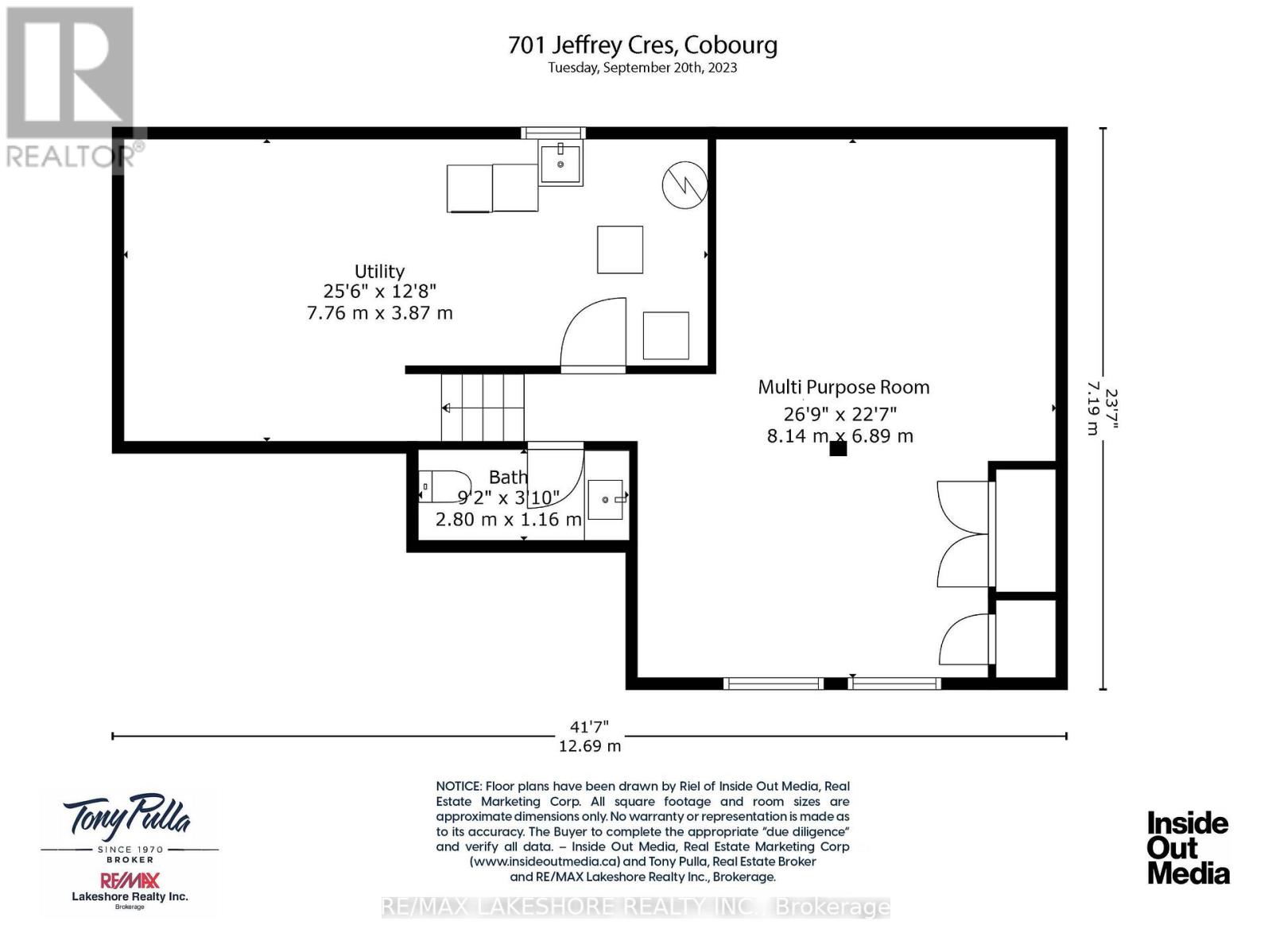701 Jeffrey Cres Cobourg, Ontario K9A 4V5
$949,000
Located in Cobourg's desirable west end, this singular property features: a classic sidesplit which has undergone a wonderful metamorphosis and a spectacular, picture perfect pool-scape that is everyone's dream come true. If you decide to view the offering you will be impressed by the dynamic floorplan which incorporates the formal and leisure areas to create an ambiance for relaxed, easy living and leisure entertainment. You will also be wowed by the splendid backyard located on the sunny side of the residence where you will find an inground pool, surrounded by a magnificently designed garden to fashion a peaceful oasis. If you're searching for a special property to call home, this one has all it takes and then some! Note 1: 24 Hours Notice Is Required For Showings. Note 2: All Offers Must Have A 3 Business Day Irrevocability From The Time The Offer Is Received By The Listing Agent. (id:46324)
Property Details
| MLS® Number | X7216674 |
| Property Type | Single Family |
| Community Name | Cobourg |
| Features | Cul-de-sac |
| Parking Space Total | 5 |
| Pool Type | Inground Pool |
Building
| Bathroom Total | 3 |
| Bedrooms Above Ground | 2 |
| Bedrooms Total | 2 |
| Basement Development | Partially Finished |
| Basement Type | Partial (partially Finished) |
| Construction Style Attachment | Detached |
| Construction Style Split Level | Sidesplit |
| Cooling Type | Central Air Conditioning |
| Exterior Finish | Brick |
| Fireplace Present | Yes |
| Heating Fuel | Natural Gas |
| Heating Type | Forced Air |
| Type | House |
Parking
| Detached Garage |
Land
| Acreage | No |
| Size Irregular | 110 X 150 Ft ; Irregularly Shaped Lot |
| Size Total Text | 110 X 150 Ft ; Irregularly Shaped Lot |
Rooms
| Level | Type | Length | Width | Dimensions |
|---|---|---|---|---|
| Second Level | Bedroom | 3.6 m | 3.61 m | 3.6 m x 3.61 m |
| Second Level | Bedroom | 3.6 m | 5.9 m | 3.6 m x 5.9 m |
| Lower Level | Utility Room | 7.76 m | 3.87 m | 7.76 m x 3.87 m |
| Lower Level | Other | 8.14 m | 6.89 m | 8.14 m x 6.89 m |
| Main Level | Foyer | 2.25 m | 1.77 m | 2.25 m x 1.77 m |
| Main Level | Living Room | 6.97 m | 3.91 m | 6.97 m x 3.91 m |
| Main Level | Dining Room | 3.42 m | 3.12 m | 3.42 m x 3.12 m |
| Main Level | Kitchen | 5.07 m | 3.12 m | 5.07 m x 3.12 m |
| Main Level | Family Room | 4.13 m | 3.98 m | 4.13 m x 3.98 m |
Utilities
| Sewer | Installed |
| Natural Gas | Installed |
| Electricity | Installed |
https://www.realtor.ca/real-estate/26171620/701-jeffrey-cres-cobourg-cobourg
Interested?
Contact us for more information
Tony Pulla
Broker
(905) 373-1980
www.pulla.ca/
1011 Elgin Street West
Cobourg, Ontario K9A 5J4
(905) 373-7653
(905) 373-4096
www.remaxlakeshore.ca/

