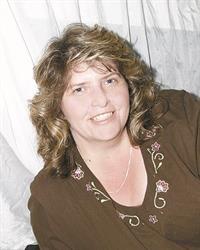Serving Peterborough and Surrounding Area
588 Rylstone Rd Stirling-Rawdon, Ontario K0K 2M0
3 Bedroom
2 Bathroom
Central Air Conditioning
Heat Pump
Acreage
$549,900
Home on 19.84 acre corner lot. High ceilings with open concept Kit/Din/LR, skylights to add light upstairs. Lower level could be used as in-law suite with 2 walkouts, lower level not completed , flooring, cupboards are included. Steel roof, vinyl siding for front is available, shed (chicken coop), heat pumps, propane or electric back up. (id:46324)
Property Details
| MLS® Number | X7217042 |
| Property Type | Single Family |
| Community Features | School Bus |
| Features | Wooded Area |
| Parking Space Total | 6 |
Building
| Bathroom Total | 2 |
| Bedrooms Above Ground | 1 |
| Bedrooms Below Ground | 2 |
| Bedrooms Total | 3 |
| Basement Development | Finished |
| Basement Features | Walk Out |
| Basement Type | N/a (finished) |
| Construction Style Attachment | Detached |
| Cooling Type | Central Air Conditioning |
| Exterior Finish | Aluminum Siding |
| Heating Fuel | Propane |
| Heating Type | Heat Pump |
| Stories Total | 2 |
| Type | House |
Land
| Acreage | Yes |
| Sewer | Septic System |
| Size Irregular | 866 X 915 Ft |
| Size Total Text | 866 X 915 Ft|10 - 24.99 Acres |
Rooms
| Level | Type | Length | Width | Dimensions |
|---|---|---|---|---|
| Second Level | Kitchen | 7.9 m | 7.01 m | 7.9 m x 7.01 m |
| Second Level | Primary Bedroom | 3.96 m | 7.31 m | 3.96 m x 7.31 m |
| Second Level | Bathroom | Measurements not available | ||
| Ground Level | Utility Room | 5.4 m | 2.25 m | 5.4 m x 2.25 m |
| Ground Level | Family Room | 7.9 m | 5.48 m | 7.9 m x 5.48 m |
| Ground Level | Bedroom | 4.11 m | 4.26 m | 4.11 m x 4.26 m |
| Ground Level | Bathroom | Measurements not available | ||
| Ground Level | Bedroom 2 | 3.04 m | 3.04 m | 3.04 m x 3.04 m |
Utilities
| Electricity | Installed |
https://www.realtor.ca/real-estate/26172497/588-rylstone-rd-stirling-rawdon
Interested?
Contact us for more information

Jennifer Reid
Salesperson

RE/MAX Quinte Ltd.
(613) 473-9037
(613) 473-9047




























