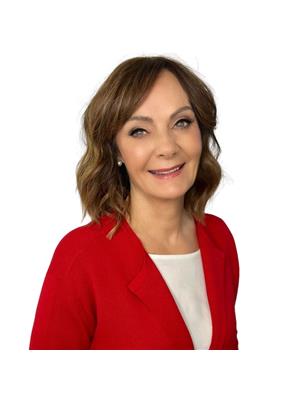605 Barcovan Beach Rd Quinte West, Ontario K0K 1L0
$1,299,900
Introducing this year-round waterfront, 3 bedroom bungalow on Lake Ontario. With an incredible panoramic view of Prince Edward County to the East and Presqu'ile Point to the West, this is one of the most scenic strips of shoreline in the entire region. The lot features a large back yard that leads to the pristine shoreline, protected by a concrete seawall with stairs down to a concrete pad, perfect for launching your kayak or going for a swim. The interior has been very tastefully renovated and is completely move-in ready. The large open living area has tall ceilings and massive windows that show off beautiful vistas from every angle. The impressive kitchen has built-in appliances including a double oven and gas range that would make any chef feel at home. The 3 spacious bedrooms make room for the entire family and the primary bedroom has glass doors that access the elevated stone patio at the back of the house. Both bathrooms have been recently updated.**** EXTRAS **** There's also a great room beside the primary living room with a propane fireplace and the cozy sunroom addition that is perfect for watching the lake. There's lots of room for toys in the attached triple garage with inside entry. (id:46324)
Property Details
| MLS® Number | X7217036 |
| Property Type | Single Family |
| Amenities Near By | Park, Place Of Worship, Schools |
| Community Features | Community Centre, School Bus |
| Parking Space Total | 9 |
| Water Front Type | Waterfront |
Building
| Bathroom Total | 2 |
| Bedrooms Above Ground | 3 |
| Bedrooms Total | 3 |
| Architectural Style | Bungalow |
| Basement Type | Crawl Space |
| Construction Style Attachment | Detached |
| Cooling Type | Central Air Conditioning |
| Exterior Finish | Brick, Stone |
| Fireplace Present | Yes |
| Heating Fuel | Propane |
| Heating Type | Forced Air |
| Stories Total | 1 |
| Type | House |
Parking
| Attached Garage |
Land
| Acreage | No |
| Land Amenities | Park, Place Of Worship, Schools |
| Sewer | Septic System |
| Size Irregular | 100 X 190 Ft |
| Size Total Text | 100 X 190 Ft |
Rooms
| Level | Type | Length | Width | Dimensions |
|---|---|---|---|---|
| Main Level | Foyer | 5.23 m | 3.53 m | 5.23 m x 3.53 m |
| Main Level | Living Room | 5.97 m | 6.02 m | 5.97 m x 6.02 m |
| Main Level | Sunroom | 2.92 m | 4.97 m | 2.92 m x 4.97 m |
| Main Level | Kitchen | 4.14 m | 3.23 m | 4.14 m x 3.23 m |
| Main Level | Dining Room | 4.14 m | 3.76 m | 4.14 m x 3.76 m |
| Main Level | Family Room | 4.55 m | 7.09 m | 4.55 m x 7.09 m |
| Main Level | Primary Bedroom | 4.52 m | 4.55 m | 4.52 m x 4.55 m |
| Main Level | Bedroom 2 | 4.14 m | 4.55 m | 4.14 m x 4.55 m |
| Main Level | Bedroom 3 | 3.33 m | 2.92 m | 3.33 m x 2.92 m |
Utilities
| Electricity | Installed |
https://www.realtor.ca/real-estate/26172496/605-barcovan-beach-rd-quinte-west
Interested?
Contact us for more information

Judi Rufo
Salesperson
(613) 707-3352
357 Front St Unit B
Belleville, Ontario K8N 2Z9
(613) 966-6060
(613) 966-2904

Joey Rufo
Broker
(613) 922-4200
357 Front St Unit B
Belleville, Ontario K8N 2Z9
(613) 966-6060
(613) 966-2904








































