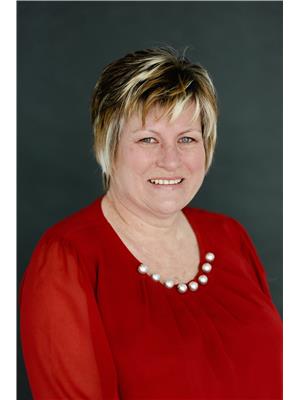72 Essex Dr Belleville, Ontario K8N 0J1
$780,000
Discover contemporary comfort in this 3-bed, 2-bath bungalow nestled on a premium corner lot with a double attached garage. Boasting 1946 sq ft ceilings, and abundant natural light through large windows, this home seamlessly blends functionality with aesthetics. The custom kitchen, equipped with a pot filler, backsplash, and under-cabinet lighting, is a culinary haven. The primary bedroom invites relaxation with a freestanding tub in the ensuite. The unfinished basement, with a roughed-in full bath, awaits your personalization. A charming front porch complements the beautiful exterior. With the added convenience of a double attached garage, this property not only offers luxurious living but also practicality. Experience the allure of this meticulously crafted home, where every detail has been considered to create a harmonious and stylish living. (id:46324)
Property Details
| MLS® Number | X7218326 |
| Property Type | Single Family |
| Amenities Near By | Public Transit |
| Community Features | School Bus |
| Parking Space Total | 6 |
Building
| Bathroom Total | 2 |
| Bedrooms Above Ground | 3 |
| Bedrooms Total | 3 |
| Architectural Style | Bungalow |
| Basement Development | Unfinished |
| Basement Type | Full (unfinished) |
| Construction Style Attachment | Detached |
| Cooling Type | Central Air Conditioning |
| Exterior Finish | Brick, Stone |
| Heating Fuel | Natural Gas |
| Heating Type | Forced Air |
| Stories Total | 1 |
| Type | House |
Parking
| Attached Garage |
Land
| Acreage | No |
| Land Amenities | Public Transit |
| Size Irregular | 45.99 X 79.89 Ft ; 49.99 X 35.13 X 79.89 X70.57 X 106.98 |
| Size Total Text | 45.99 X 79.89 Ft ; 49.99 X 35.13 X 79.89 X70.57 X 106.98 |
Rooms
| Level | Type | Length | Width | Dimensions |
|---|---|---|---|---|
| Main Level | Foyer | 3.07 m | 1.98 m | 3.07 m x 1.98 m |
| Main Level | Den | 3.23 m | 3.35 m | 3.23 m x 3.35 m |
| Main Level | Kitchen | 3.23 m | 3.2 m | 3.23 m x 3.2 m |
| Main Level | Laundry Room | 2.44 m | 1.83 m | 2.44 m x 1.83 m |
| Main Level | Pantry | 2.59 m | 1.22 m | 2.59 m x 1.22 m |
| Main Level | Dining Room | 3.12 m | 5.82 m | 3.12 m x 5.82 m |
| Main Level | Primary Bedroom | 4.29 m | 4.04 m | 4.29 m x 4.04 m |
| Main Level | Bedroom 2 | 3.35 m | 3.35 m | 3.35 m x 3.35 m |
| Main Level | Bedroom 3 | 3.35 m | 3.35 m | 3.35 m x 3.35 m |
| Main Level | Bathroom | 2.95 m | 1.83 m | 2.95 m x 1.83 m |
| Main Level | Bathroom | 2.82 m | 2.74 m | 2.82 m x 2.74 m |
| Main Level | Family Room | 5.82 m | 4.27 m | 5.82 m x 4.27 m |
Utilities
| Sewer | Installed |
| Natural Gas | Installed |
| Electricity | Installed |
| Cable | Available |
https://www.realtor.ca/real-estate/26174153/72-essex-dr-belleville
Interested?
Contact us for more information

Cathy Polan
Salesperson
polanandcompany.ca/
357 Front St Unit B
Belleville, Ontario K8N 2Z9
(613) 966-6060
(613) 966-2904









































