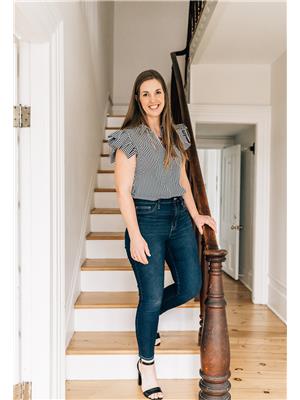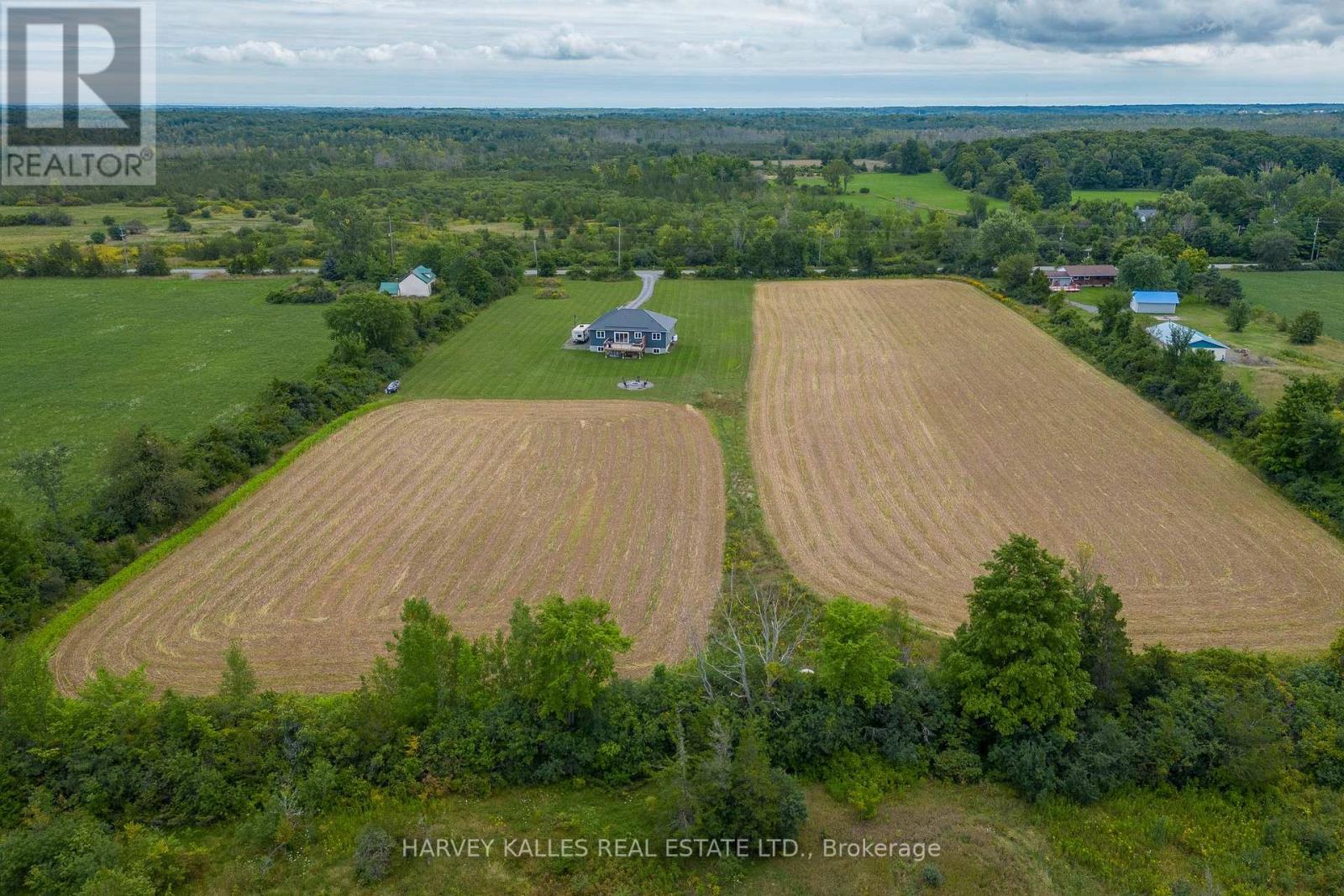1019 Miller Rd Prince Edward County, Ontario K0K 2T0
$874,000
A Custom country home! This lovely raised bungalow, ICF built and finished in 2020, is nestled on a spacious 8 acre lot that offers the allure of country living with the convenience of a location only 8 minutes from Picton. Step inside and be greeted by the warmth of an open concept layout bathed in natural light. The living area features a grand vaulted ceiling with a walkout to the large back deck and views of the firepit and surrounding landscape. Custom designed kitchen is a dream! An easy place to gather around the centre island, with a formal dining space to enjoy meals. The primary suite offers a full bath with tiled walk in shower and WI closet, and 2 additional bedrooms and full bath complete the main floor. The finished lower level offers a large rec room, additional bedroom, laundry with rough-in for a full bath, and utility/storage space. Relish the serenity of rural living here with a thoughtfully designed interior, custom features, and captivating outdoor space!**** EXTRAS **** ICF foundation, steel roof, maple kitchen cabinets with cherry island and hand made birch drawer boxes. (id:46324)
Property Details
| MLS® Number | X6774990 |
| Property Type | Single Family |
| Community Name | Hallowell |
| Community Features | School Bus |
| Features | Level Lot |
| Parking Space Total | 6 |
Building
| Bathroom Total | 2 |
| Bedrooms Above Ground | 3 |
| Bedrooms Below Ground | 1 |
| Bedrooms Total | 4 |
| Architectural Style | Raised Bungalow |
| Basement Development | Finished |
| Basement Type | Full (finished) |
| Construction Style Attachment | Detached |
| Cooling Type | Central Air Conditioning |
| Exterior Finish | Vinyl Siding |
| Heating Fuel | Propane |
| Heating Type | Forced Air |
| Stories Total | 1 |
| Type | House |
Parking
| Attached Garage |
Land
| Acreage | Yes |
| Sewer | Septic System |
| Size Irregular | 443.67 X 727.26 Ft |
| Size Total Text | 443.67 X 727.26 Ft|5 - 9.99 Acres |
Rooms
| Level | Type | Length | Width | Dimensions |
|---|---|---|---|---|
| Lower Level | Recreational, Games Room | 11.19 m | 5.68 m | 11.19 m x 5.68 m |
| Lower Level | Bedroom 4 | 3.24 m | 3 m | 3.24 m x 3 m |
| Lower Level | Laundry Room | 3.24 m | 2 m | 3.24 m x 2 m |
| Lower Level | Utility Room | 8.71 m | 4.18 m | 8.71 m x 4.18 m |
| Main Level | Dining Room | 3.01 m | 4.79 m | 3.01 m x 4.79 m |
| Main Level | Living Room | 3.87 m | 4.62 m | 3.87 m x 4.62 m |
| Main Level | Kitchen | 3.65 m | 3.7 m | 3.65 m x 3.7 m |
| Main Level | Primary Bedroom | 3.79 m | 4.57 m | 3.79 m x 4.57 m |
| Main Level | Bathroom | 2.33 m | 2.5 m | 2.33 m x 2.5 m |
| Main Level | Bedroom 2 | 3.15 m | 3 m | 3.15 m x 3 m |
| Main Level | Bedroom 3 | 3.15 m | 2.96 m | 3.15 m x 2.96 m |
| Main Level | Bathroom | 1.96 m | 2 m | 1.96 m x 2 m |
https://www.realtor.ca/real-estate/25992944/1019-miller-rd-prince-edward-county-hallowell
Interested?
Contact us for more information

Holly Found
Broker

6 Talbot St Unit 1
Picton, Ontario K0K 2T0
(888) 452-5537
(416) 441-9926








































