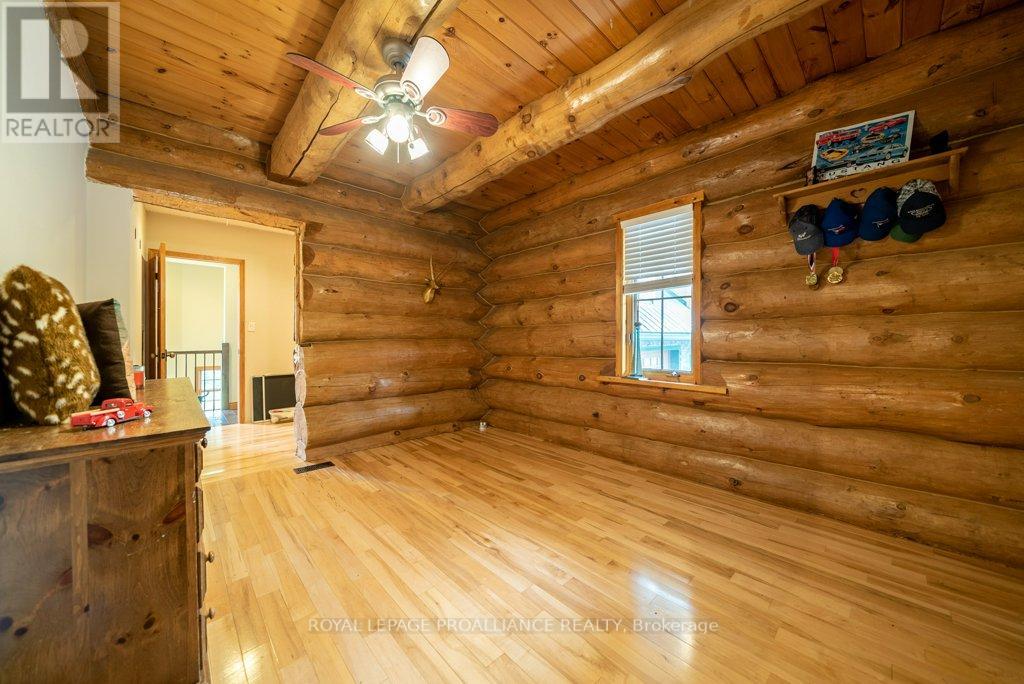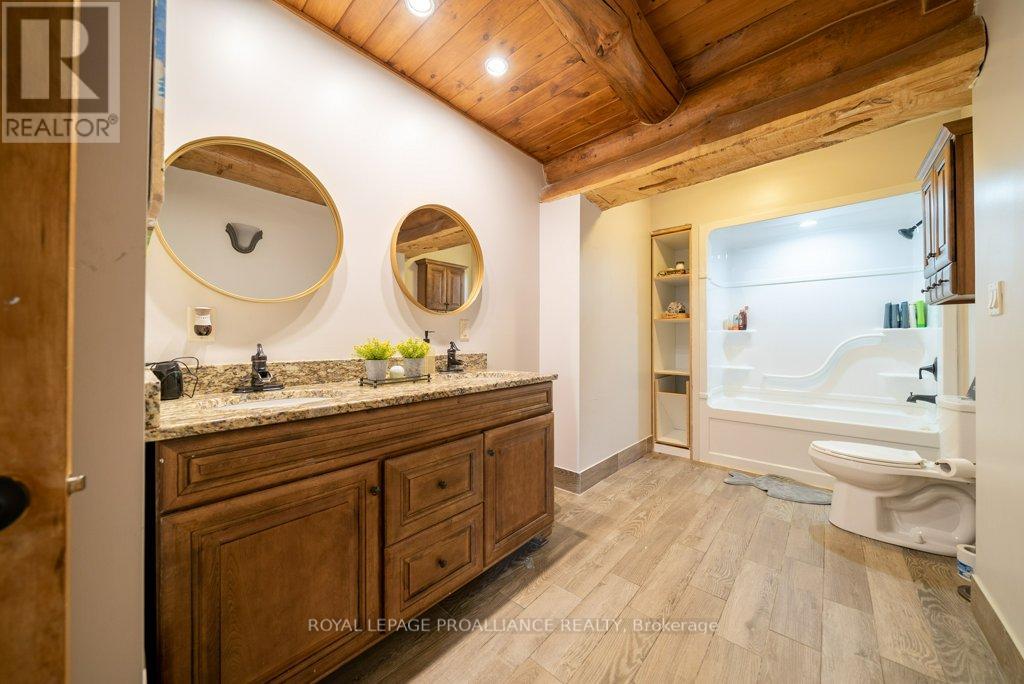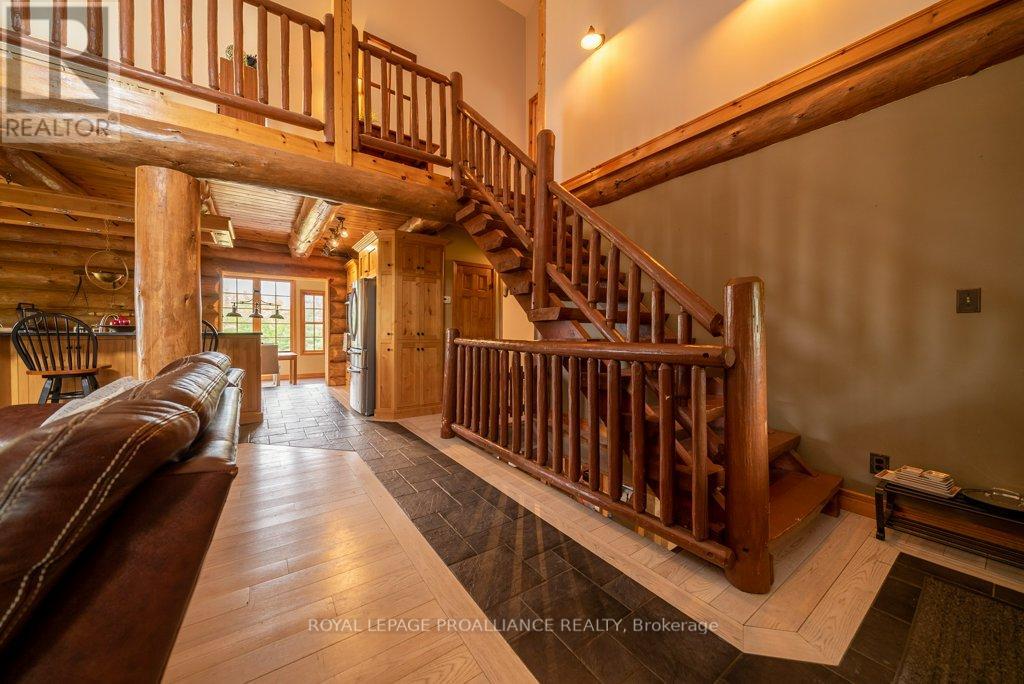10380 Highway 41 Addington Highlands, Ontario K0H 1Z0
$1,049,900
Imagine waking up every day to the beauty of nature surrounding your very own custom-built log home nestled on 13-acres of land in the picturesque Land O' Lakes area. With a spacious 3,200 square feet of living space, this log home offers a perfect blend of rustic charm and modern comfort. The open concept great room boasts cathedral ceilings, seamlessly combining the kitchen, dining room , and living room with a cozy fireplace - perfect for creating lifelong memories with loved ones. Not only does this home offer a primary bedroom featuring an en-suite, three additional bedrooms, and even a loft office area, there is ample space for everyone in the family, including a second-level recreation room over the garage, and it features a full basement (1,370 sq ft) that is partially finished with a laundry room & systems utility room. And let's not forget about the convenience of a two-car attached garage! But that's not all, this log home is thoughtfully designed with your comfort in mind.**** EXTRAS **** As you step outside onto the wrap-around decks, you'll be greeted by breathtaking views of landscaped gardens that surround the property. imagine spending tranquil evenings enjoying nature's beauty or hosting unforgettable gatherings. (id:46324)
Property Details
| MLS® Number | X7031034 |
| Property Type | Single Family |
| Amenities Near By | Place Of Worship |
| Community Features | Community Centre, School Bus |
| Features | Wooded Area, Sloping |
| Parking Space Total | 12 |
| Pool Type | Inground Pool |
| View Type | View |
Building
| Bathroom Total | 2 |
| Bedrooms Above Ground | 3 |
| Bedrooms Below Ground | 1 |
| Bedrooms Total | 4 |
| Basement Development | Partially Finished |
| Basement Type | Full (partially Finished) |
| Construction Style Attachment | Detached |
| Cooling Type | Central Air Conditioning |
| Exterior Finish | Log |
| Fireplace Present | Yes |
| Heating Fuel | Propane |
| Heating Type | Forced Air |
| Stories Total | 2 |
| Type | House |
Parking
| Attached Garage |
Land
| Acreage | Yes |
| Land Amenities | Place Of Worship |
| Sewer | Septic System |
| Size Irregular | 1220.27 X 1176.4 Ft |
| Size Total Text | 1220.27 X 1176.4 Ft|10 - 24.99 Acres |
Rooms
| Level | Type | Length | Width | Dimensions |
|---|---|---|---|---|
| Second Level | Primary Bedroom | 8.32 m | 4.66 m | 8.32 m x 4.66 m |
| Second Level | Bathroom | 2.92 m | 2.8 m | 2.92 m x 2.8 m |
| Second Level | Loft | 4.18 m | 4.17 m | 4.18 m x 4.17 m |
| Main Level | Great Room | 4.5 m | 7 m | 4.5 m x 7 m |
| Main Level | Foyer | 2.34 m | 3.6 m | 2.34 m x 3.6 m |
| Main Level | Kitchen | 3.41 m | 5.99 m | 3.41 m x 5.99 m |
| Main Level | Dining Room | 3.16 m | 5.18 m | 3.16 m x 5.18 m |
| Main Level | Living Room | 5.41 m | 5.18 m | 5.41 m x 5.18 m |
| Main Level | Bedroom 2 | 3.95 m | 4.58 m | 3.95 m x 4.58 m |
| Main Level | Bedroom 3 | 321 m | 321 m x Measurements not available | |
| Main Level | Den | 1.86 m | 3.33 m | 1.86 m x 3.33 m |
| Main Level | Bathroom | 5.11 m | 2.23 m | 5.11 m x 2.23 m |
Utilities
| Electricity | Installed |
| Cable | Installed |
https://www.realtor.ca/real-estate/26100889/10380-highway-41-addington-highlands
Interested?
Contact us for more information

Diana Walker
Salesperson
(416) 452-0112
www.landolakesproperty.com/

12309 Highway 41 P.o. Box 115
Northbrook, Ontario K0H 2G0
(613) 336-1737
(613) 336-1377
www.discoverroyallepage.com/

Larry Zajdlik
Salesperson

12309 Highway 41 P.o. Box 115
Northbrook, Ontario K0H 2G0
(613) 336-1737
(613) 336-1377
www.discoverroyallepage.com/










































