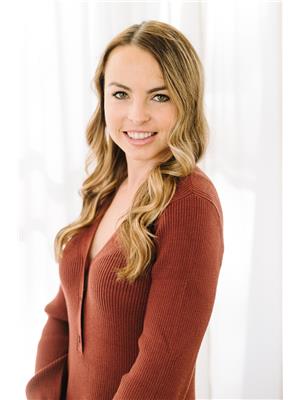106 Shuter St Quinte West, Ontario K8V 3L4
$779,000
This stunning home boats everything you've been dreaming of! Main floor features light hardwood throughout, updated kitchen w/ large island perfect for entertaining and open concept dining. Living room w/ built ins and wood burning fireplace. Upstairs offers 4 spacious bedrooms and newly renovated 4 p bath ft soaker tub and glass/tiled shower. Primary is light and airy w/double closets. Lower level features laundry, flex space perfect for kids play room/workout area and 3p bath. Situated on a corner lot outside you'll find ample space for activities, large private fenced yard, double driveway and detached single car garage/workshop. Two-tiered deck offers plenty of outdoor living space, while the fire pit area offers a fun spot on summer evenings. New raised Garden boxes and landscaped throughout. 5 mins from DT Trenton, Marina, dog park, tennis courts, walking/biking trails and close to CFB Trenton. Don't miss out on this opportunity to make this house your forever home. (id:46324)
Property Details
| MLS® Number | X6710626 |
| Property Type | Single Family |
| Amenities Near By | Hospital, Place Of Worship, Schools |
| Community Features | Community Centre |
| Parking Space Total | 3 |
Building
| Bathroom Total | 3 |
| Bedrooms Above Ground | 4 |
| Bedrooms Total | 4 |
| Basement Development | Partially Finished |
| Basement Type | Full (partially Finished) |
| Construction Style Attachment | Detached |
| Cooling Type | Central Air Conditioning |
| Exterior Finish | Wood |
| Fireplace Present | Yes |
| Heating Fuel | Natural Gas |
| Heating Type | Forced Air |
| Stories Total | 2 |
| Type | House |
Parking
| Detached Garage |
Land
| Acreage | No |
| Land Amenities | Hospital, Place Of Worship, Schools |
| Size Irregular | 67.36 X 132.32 Ft |
| Size Total Text | 67.36 X 132.32 Ft |
Rooms
| Level | Type | Length | Width | Dimensions |
|---|---|---|---|---|
| Second Level | Primary Bedroom | 3.96 m | 4.09 m | 3.96 m x 4.09 m |
| Second Level | Bedroom 2 | 2.74 m | 2.11 m | 2.74 m x 2.11 m |
| Second Level | Bedroom 3 | 4.44 m | 2.57 m | 4.44 m x 2.57 m |
| Second Level | Bedroom 4 | 4.44 m | 2.64 m | 4.44 m x 2.64 m |
| Lower Level | Family Room | 3.45 m | 5.21 m | 3.45 m x 5.21 m |
| Lower Level | Laundry Room | 3.81 m | 3.58 m | 3.81 m x 3.58 m |
| Lower Level | Utility Room | 1.88 m | 1.52 m | 1.88 m x 1.52 m |
| Main Level | Foyer | 2.87 m | 5.18 m | 2.87 m x 5.18 m |
| Main Level | Living Room | 5.21 m | 6.35 m | 5.21 m x 6.35 m |
| Main Level | Dining Room | 4.67 m | 3.61 m | 4.67 m x 3.61 m |
| Main Level | Kitchen | 4.67 m | 4.72 m | 4.67 m x 4.72 m |
| Main Level | Mud Room | 1.8 m | 1.85 m | 1.8 m x 1.85 m |
https://www.realtor.ca/real-estate/25899924/106-shuter-st-quinte-west
Interested?
Contact us for more information

Rachel Mcginn
Salesperson

43 Main Street
Picton, Ontario K0K 2T0
(613) 471-1708
(613) 471-1886



































