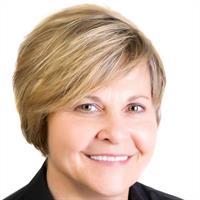107 Freds Dr Madoc, Ontario K0K 1Y0
$857,900
Do you crave nature, and getting away from the city? Well look no further. Imagine the privacy of morning coffee on your oversized deck (36 X 24) ft., while looking out at stunning golf course like lawns, lush trees and wildlife. This property has such potential, from the 100 acres amid nature and wildlife, to tapped maple trees complete with sugar shack. A 2- story hunting cabin, 3 ponds, perfect to swim and ice skate on, and plenty of trails. Less than 10 minutes to town with unmatched privacy, and a quiet rural road leads to this 4 bedroom, 2 bath, high ranch bungalow. The spacious and bright basement complete with wood burning stove, high ceilings, and plenty of storage space is ideal for an in-law suite. Yoga retreat, bee keeping, hunting, snowmobiling, and much more possibilities. Crown land is a short distance away complete with more trails. Come live amid nature. It's all here just waiting for you. (id:46324)
Property Details
| MLS® Number | X6702704 |
| Property Type | Single Family |
| Community Features | School Bus |
| Features | Wooded Area, Rolling, Partially Cleared, Conservation/green Belt, Country Residential |
| Parking Space Total | 6 |
Building
| Bathroom Total | 2 |
| Bedrooms Above Ground | 3 |
| Bedrooms Below Ground | 1 |
| Bedrooms Total | 4 |
| Architectural Style | Raised Bungalow |
| Basement Development | Finished |
| Basement Type | Full (finished) |
| Cooling Type | Central Air Conditioning |
| Fireplace Present | Yes |
| Heating Fuel | Propane |
| Heating Type | Forced Air |
| Stories Total | 1 |
| Type | House |
Land
| Acreage | Yes |
| Sewer | Septic System |
| Size Irregular | 500 Ft |
| Size Total Text | 500 Ft|50 - 100 Acres |
| Surface Water | Lake/pond |
Rooms
| Level | Type | Length | Width | Dimensions |
|---|---|---|---|---|
| Lower Level | Bedroom 4 | 2.77 m | 3.36 m | 2.77 m x 3.36 m |
| Lower Level | Family Room | 9.36 m | 6.84 m | 9.36 m x 6.84 m |
| Lower Level | Other | 2.3 m | 3.18 m | 2.3 m x 3.18 m |
| Lower Level | Other | 1.43 m | 3.19 m | 1.43 m x 3.19 m |
| Lower Level | Utility Room | 3.87 m | 3.51 m | 3.87 m x 3.51 m |
| Main Level | Living Room | 4.91 m | 5.11 m | 4.91 m x 5.11 m |
| Main Level | Dining Room | 4.04 m | 4.58 m | 4.04 m x 4.58 m |
| Main Level | Kitchen | 3.91 m | 4.42 m | 3.91 m x 4.42 m |
| Main Level | Primary Bedroom | 4.81 m | 3.45 m | 4.81 m x 3.45 m |
| Main Level | Bedroom 2 | 3.09 m | 2.48 m | 3.09 m x 2.48 m |
| Main Level | Bedroom 3 | 2.98 m | 2.84 m | 2.98 m x 2.84 m |
Utilities
| Electricity | Available |
https://www.realtor.ca/real-estate/25888960/107-freds-dr-madoc
Interested?
Contact us for more information

Sandra Smith
Salesperson
357 Front St Unit B
Belleville, Ontario K8N 2Z9
(613) 966-6060
(613) 966-2904










































