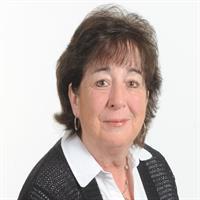1095 Quin Mo Lac Rd Tweed, Ontario K0K 3J0
$499,900
Cozy, beautiful country home on large lot close to both Tweed & Madoc. Lovely updated kitchen, large separate dining room with walk-out to deck & private yard. Bright sunroom, convenient main floor laundry & mudroom. Offering 3 bedrooms, 2 baths for your family's convenience. Pristine home throughout, large garage for all the toys!! Updated kitchen, furnace and septic. (id:46324)
Property Details
| MLS® Number | X7005182 |
| Property Type | Single Family |
| Features | Country Residential |
| Parking Space Total | 7 |
Building
| Bathroom Total | 2 |
| Bedrooms Above Ground | 3 |
| Bedrooms Total | 3 |
| Basement Development | Unfinished |
| Basement Type | Partial (unfinished) |
| Cooling Type | Central Air Conditioning |
| Exterior Finish | Vinyl Siding |
| Heating Fuel | Propane |
| Heating Type | Heat Pump |
| Stories Total | 2 |
| Type | House |
Parking
| Detached Garage |
Land
| Acreage | No |
| Sewer | Septic System |
| Size Irregular | 129.99 X 130 Ft |
| Size Total Text | 129.99 X 130 Ft|1/2 - 1.99 Acres |
Rooms
| Level | Type | Length | Width | Dimensions |
|---|---|---|---|---|
| Second Level | Primary Bedroom | 4.14 m | 5.32 m | 4.14 m x 5.32 m |
| Second Level | Bedroom 2 | 3.5 m | 2.91 m | 3.5 m x 2.91 m |
| Second Level | Bedroom 3 | 3.5 m | 2.32 m | 3.5 m x 2.32 m |
| Basement | Other | 10.16 m | 5.04 m | 10.16 m x 5.04 m |
| Ground Level | Living Room | 4.14 m | 5.32 m | 4.14 m x 5.32 m |
| Ground Level | Eating Area | 3.34 m | 2.31 m | 3.34 m x 2.31 m |
| Ground Level | Kitchen | 3.34 m | 3.01 m | 3.34 m x 3.01 m |
| Ground Level | Dining Room | 3.86 m | 3.62 m | 3.86 m x 3.62 m |
| Ground Level | Laundry Room | 1.96 m | 3.63 m | 1.96 m x 3.63 m |
| Ground Level | Workshop | 4.13 m | 4.83 m | 4.13 m x 4.83 m |
| Ground Level | Sunroom | 6.01 m | 1.91 m | 6.01 m x 1.91 m |
Utilities
| Electricity | Installed |
| Cable | Installed |
https://www.realtor.ca/real-estate/26064892/1095-quin-mo-lac-rd-tweed
Interested?
Contact us for more information

Kimberley Eggiman
Salesperson

(613) 394-1800
(613) 394-9900
www.exitrealtygroup.ca/

Sandra Hussey
Salesperson

(613) 394-1800
(613) 394-9900
www.exitrealtygroup.ca/










































