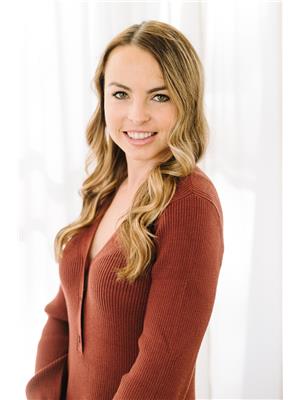112 Mcmullen Rd Quinte West, Ontario K0K 2C0
$1,969,000
Welcome to this exquisite estate! A custom-built home on 50 acres/32 acres of workable tiles w/ pond & creek on the south side, over 2000 trees planted. Inside features 4 bdrms, spacious primary suite, double closet/ walk-in. Ensuite w/ soaker tub, stand-alone tiled/glass shower & double vanity. An off-ensuite flex space perfect for office/studio/gym. 2nd flr offers 2 add large bdrms, w/4 p bath. Main Floor has Hardwood flooring throughout, formal LR w/Fireplace & Dining room. Large windows throughout with captivating views. Bright modern farm kitchen w/ stainless appliances, granite counter and tiled backsplash. Double doors off the eating area lead to a stone interlock patio, boasting a propane fire pit. The wrap-around w/ views of rolling hills. Step into the 8-stall stable, 2 pc bath, heated feed and tack rooms. Electric and solid wood paddock fencing . Tractor bay w/ 2X doors and loading dock & hayloft. Detached & Attached garage. Property has 3 paddocks and 3.2 acres of pasture.**** EXTRAS **** 2 dug wells located at SW end of property.1 30.78m drilled well & 2000 gal cistern. 3 septics. Maibec siding (treated wood); roof is 2023 25-year shingles. Barn/coach house on own septic. Plans for coach house. starlink & xplornet available (id:46324)
Property Details
| MLS® Number | X7018028 |
| Property Type | Single Family |
| Features | Wooded Area, Tiled |
| Parking Space Total | 10 |
| View Type | View |
Building
| Bathroom Total | 4 |
| Bedrooms Above Ground | 5 |
| Bedrooms Total | 5 |
| Basement Development | Finished |
| Basement Type | Full (finished) |
| Construction Style Attachment | Detached |
| Cooling Type | Central Air Conditioning |
| Exterior Finish | Wood |
| Fireplace Present | Yes |
| Heating Fuel | Propane |
| Heating Type | Forced Air |
| Stories Total | 2 |
| Type | House |
Parking
| Attached Garage |
Land
| Acreage | Yes |
| Sewer | Septic System |
| Size Irregular | 3110.55 X 637.96 Ft |
| Size Total Text | 3110.55 X 637.96 Ft|25 - 50 Acres |
| Surface Water | Lake/pond |
Rooms
| Level | Type | Length | Width | Dimensions |
|---|---|---|---|---|
| Second Level | Office | 4.54 m | 6.05 m | 4.54 m x 6.05 m |
| Second Level | Primary Bedroom | 3.78 m | 5.76 m | 3.78 m x 5.76 m |
| Second Level | Bedroom 2 | 3.77 m | 3.76 m | 3.77 m x 3.76 m |
| Main Level | Family Room | 6.33 m | 3.78 m | 6.33 m x 3.78 m |
| Main Level | Eating Area | 3.08 m | 3.78 m | 3.08 m x 3.78 m |
| Main Level | Kitchen | 3.34 m | 3.78 m | 3.34 m x 3.78 m |
| Main Level | Dining Room | 3.75 m | 4.23 m | 3.75 m x 4.23 m |
| Main Level | Living Room | 3.75 m | 5.25 m | 3.75 m x 5.25 m |
| Main Level | Mud Room | 2.02 m | 2.08 m | 2.02 m x 2.08 m |
| Main Level | Bedroom | 3.86 m | 3.47 m | 3.86 m x 3.47 m |
| Main Level | Foyer | 2.69 m | 5.7 m | 2.69 m x 5.7 m |
Utilities
| Electricity | Installed |
| Cable | Available |
https://www.realtor.ca/real-estate/26082638/112-mcmullen-rd-quinte-west
Interested?
Contact us for more information

Rachel Mcginn
Salesperson

43 Main Street
Picton, Ontario K0K 2T0
(613) 471-1708
(613) 471-1886









































