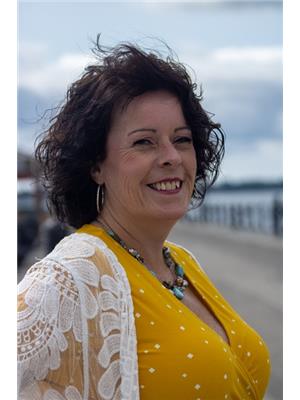112 Palmer Rd Belleville, Ontario K8P 4C8
$575,000
This unique Edwardian, Craftsman-influenced, double-bricked home was designed & built specifically for use by personnel from the Sir James Whitney School for The Deaf since 1912. It sits on a beautifully landscaped lot with a private patio for your enjoyment. Inside you will find craftsmanship & quality of material not found in today's homes. Brass doorknobs & hinges are the norm throughout. A cove ceiling is found in the living room along with a wood burning fireplace for cozy winter nights. The kitchen comes equipped with S/S appliances & newer period appropriate cabinets. The kitchen also has the original thick wood wainscoting & all original wood floors are found on the main floor living area. The 3-season sunroom is a great spot to enjoy your morning coffee while the sun rises in the east. Upstairs are 3 bedrooms off a wide hallway, all with generously sized closets & an updated family bathroom w/ vanity & double sink. Enjoy walking & biking the trails long the Bay of Quinte. (id:46324)
Property Details
| MLS® Number | X7020444 |
| Property Type | Single Family |
| Amenities Near By | Hospital, Marina, Place Of Worship, Schools |
| Community Features | Community Centre |
| Parking Space Total | 2 |
Building
| Bathroom Total | 1 |
| Bedrooms Above Ground | 3 |
| Bedrooms Total | 3 |
| Basement Type | Full |
| Construction Style Attachment | Detached |
| Cooling Type | Central Air Conditioning |
| Exterior Finish | Brick |
| Fireplace Present | Yes |
| Heating Fuel | Natural Gas |
| Heating Type | Forced Air |
| Stories Total | 2 |
| Type | House |
Land
| Acreage | No |
| Land Amenities | Hospital, Marina, Place Of Worship, Schools |
| Size Irregular | 44.92 X 137.44 Ft |
| Size Total Text | 44.92 X 137.44 Ft |
Rooms
| Level | Type | Length | Width | Dimensions |
|---|---|---|---|---|
| Basement | Utility Room | 4.74 m | 3.7 m | 4.74 m x 3.7 m |
| Basement | Workshop | 2.07 m | 4.84 m | 2.07 m x 4.84 m |
| Basement | Laundry Room | 2.55 m | 3.31 m | 2.55 m x 3.31 m |
| Basement | Other | 2 m | 3.32 m | 2 m x 3.32 m |
| Basement | Other | 1.98 m | 3.3 m | 1.98 m x 3.3 m |
| Ground Level | Sunroom | 4.7 m | 2.04 m | 4.7 m x 2.04 m |
| Ground Level | Living Room | 4.54 m | 4.72 m | 4.54 m x 4.72 m |
| Ground Level | Dining Room | 3.15 m | 3.38 m | 3.15 m x 3.38 m |
| Ground Level | Kitchen | 3.62 m | 3.35 m | 3.62 m x 3.35 m |
| Ground Level | Primary Bedroom | 3.21 m | 3.77 m | 3.21 m x 3.77 m |
| Ground Level | Bedroom 2 | 2.51 m | 5.29 m | 2.51 m x 5.29 m |
| Ground Level | Bedroom 3 | 3.18 m | 2.35 m | 3.18 m x 2.35 m |
https://www.realtor.ca/real-estate/26085809/112-palmer-rd-belleville
Interested?
Contact us for more information

Lisa Hatfield
Salesperson
(613) 661-4977

(613) 966-9400
(613) 966-0500
www.exitrealtygroup.ca/







































