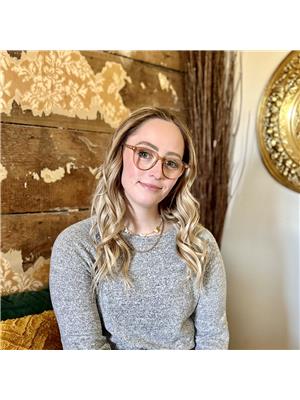1149 County Road 5 Prince Edward County, Ontario K0K 2T0
$729,000
Imagine yourself enjoying your morning coffee on the wrap around deck and listening to the birds singing! Nestled on almost 4 acres of peaceful living boasting mature trees and a creek with plenty of wildlife to entertain you. This home offers lots of possibilities from a wonderful family home, possible granny suite or even a possible B&B. Features of this home include hardwood floors and staircase, granite kitchen counter, high ceilings, walkout in basement, 3+1 bedrooms and an oversized kitchen/dining area allowing for wonderful family and friend gatherings. Large windows offer plenty of daylight in throughout the home and large sunken living room with tall ceilings gives this an open and airy feeling. Come take a look and picture yourself making this charming place yours to call home! Not far from Sandbank Provincial Park, wineries, breweries and so much more. (id:46324)
Property Details
| MLS® Number | X6568144 |
| Property Type | Single Family |
| Community Name | Sophiasburgh |
| Parking Space Total | 6 |
Building
| Bathroom Total | 3 |
| Bedrooms Above Ground | 3 |
| Bedrooms Below Ground | 1 |
| Bedrooms Total | 4 |
| Basement Development | Finished |
| Basement Features | Walk Out |
| Basement Type | N/a (finished) |
| Construction Style Attachment | Detached |
| Cooling Type | Central Air Conditioning |
| Exterior Finish | Vinyl Siding |
| Heating Fuel | Propane |
| Heating Type | Forced Air |
| Stories Total | 2 |
| Type | House |
Land
| Acreage | Yes |
| Sewer | Septic System |
| Size Irregular | 251.54 X 647.33 Acre |
| Size Total Text | 251.54 X 647.33 Acre|2 - 4.99 Acres |
Rooms
| Level | Type | Length | Width | Dimensions |
|---|---|---|---|---|
| Second Level | Primary Bedroom | 4.8 m | 5.54 m | 4.8 m x 5.54 m |
| Second Level | Laundry Room | 3.05 m | 2.49 m | 3.05 m x 2.49 m |
| Second Level | Bathroom | 3.56 m | 2.26 m | 3.56 m x 2.26 m |
| Second Level | Bedroom | 3.81 m | 3.51 m | 3.81 m x 3.51 m |
| Main Level | Foyer | 4.19 m | 2.49 m | 4.19 m x 2.49 m |
| Main Level | Family Room | 4.75 m | 4.04 m | 4.75 m x 4.04 m |
| Main Level | Living Room | 4.95 m | 4.04 m | 4.95 m x 4.04 m |
| Main Level | Kitchen | 3.96 m | 4.04 m | 3.96 m x 4.04 m |
| Main Level | Dining Room | 6.6 m | 4.04 m | 6.6 m x 4.04 m |
| Main Level | Foyer | 1.75 m | 1.73 m | 1.75 m x 1.73 m |
| Main Level | Bathroom | 1.75 m | 1.32 m | 1.75 m x 1.32 m |
https://www.realtor.ca/real-estate/25855688/1149-county-road-5-prince-edward-county-sophiasburgh
Interested?
Contact us for more information

Michelle D Norlock
Salesperson
(613) 813-3307
https://www.facebook.com/profile.php?id=100087634962386

(613) 399-2700
(613) 399-3372
www.discoverroyallepage.com/

Meg Timewell
Salesperson

(613) 399-2700
(613) 399-3372
www.discoverroyallepage.com/




















































