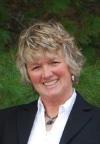1177 Lakehurst Road Buckhorn, Ontario K0L 1J0
$1,999,000
A rare opportunity to own 150 feet of shoreline situated on 2.46 acres on beautiful Sandy Lake. Over 2600 square feet, this lovely 4 bedroom, 3.5 bath Linwood home and is appealing throughout from start to finish. The main floor features open concept kitchen/dining/great room with a floor to ceiling propane fireplace, massive windows lakeside, large primary with ensuite and walk-in closet. The fully finished lower level has a walkout to lakeside, 2 bedrooms, a full bath and a small kitchenette for visiting family and friends. The upper floor 4th bedroom is bright and cheery with a large ensuite. Enjoy the walkout to a lakeside deck, a stunning covered wraparound porch and lovely landscaped property with beautiful gardens. The long laneway offers privacy and the oversized double car garage is perfect for a workshop. Highly sought after Sandy Lake is known for being peaceful with crystal clear turquoise waters and minimal boat traffic. Just 5 minutes to the lovely town of Buckhorn. (id:46324)
Property Details
| MLS® Number | 40475877 |
| Property Type | Single Family |
| Amenities Near By | Beach, Golf Nearby, Marina, Place Of Worship, Schools, Shopping |
| Communication Type | Internet Access |
| Community Features | Community Centre |
| Equipment Type | Propane Tank |
| Features | Golf Course/parkland, Beach, Crushed Stone Driveway, Country Residential, Recreational |
| Parking Space Total | 12 |
| Rental Equipment Type | Propane Tank |
| Structure | Porch |
| Water Front Name | Sandy Lake |
| Water Front Type | Waterfront |
Building
| Bathroom Total | 4 |
| Bedrooms Above Ground | 2 |
| Bedrooms Below Ground | 2 |
| Bedrooms Total | 4 |
| Appliances | Dishwasher, Dryer, Refrigerator, Stove, Washer |
| Architectural Style | 2 Level |
| Basement Development | Finished |
| Basement Type | Full (finished) |
| Constructed Date | 2006 |
| Construction Material | Wood Frame |
| Construction Style Attachment | Detached |
| Cooling Type | Central Air Conditioning |
| Exterior Finish | Wood |
| Fireplace Fuel | Propane |
| Fireplace Present | Yes |
| Fireplace Total | 1 |
| Fireplace Type | Other - See Remarks |
| Foundation Type | Poured Concrete |
| Half Bath Total | 1 |
| Heating Fuel | Oil |
| Heating Type | Forced Air |
| Stories Total | 2 |
| Size Interior | 1722 |
| Type | House |
| Utility Water | Drilled Well |
Parking
| Detached Garage |
Land
| Access Type | Road Access |
| Acreage | Yes |
| Land Amenities | Beach, Golf Nearby, Marina, Place Of Worship, Schools, Shopping |
| Sewer | Septic System |
| Size Frontage | 150 Ft |
| Size Irregular | 2.46 |
| Size Total | 2.46 Ac|2 - 4.99 Acres |
| Size Total Text | 2.46 Ac|2 - 4.99 Acres |
| Surface Water | Lake |
| Zoning Description | Rr |
Rooms
| Level | Type | Length | Width | Dimensions |
|---|---|---|---|---|
| Second Level | 4pc Bathroom | 6'1'' x 12'10'' | ||
| Second Level | Bedroom | 13'0'' x 12'10'' | ||
| Basement | Storage | 32'6'' x 13'4'' | ||
| Basement | Other | 11'2'' x 11'2'' | ||
| Basement | 4pc Bathroom | 7'6'' x 5'4'' | ||
| Basement | Bedroom | 12'9'' x 14'5'' | ||
| Basement | Bedroom | 11'2'' x 11'2'' | ||
| Basement | Other | 9'6'' x 7'8'' | ||
| Basement | Family Room | 19'4'' x 21'2'' | ||
| Main Level | Full Bathroom | 8'8'' x 9'2'' | ||
| Main Level | Primary Bedroom | 13'7'' x 13'3'' | ||
| Main Level | Kitchen | 13'4'' x 12'8'' | ||
| Main Level | Dining Room | 13'4'' x 10'1'' | ||
| Main Level | Living Room | 19'4'' x 24'11'' | ||
| Main Level | 2pc Bathroom | 3'4'' x 6'2'' | ||
| Main Level | Laundry Room | 11'6'' x 9'7'' | ||
| Main Level | Foyer | 7'7'' x 9'11'' |
https://www.realtor.ca/real-estate/26025650/1177-lakehurst-road-buckhorn
Interested?
Contact us for more information

Lynn Woodcroft
Salesperson
www.lynnwoodcroft.com
3361b Buckhorn Road, Box 269
Buckhorn, Ontario K0L 1J0
(705) 657-3213



