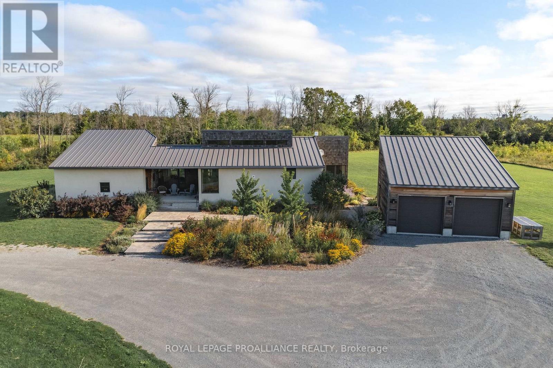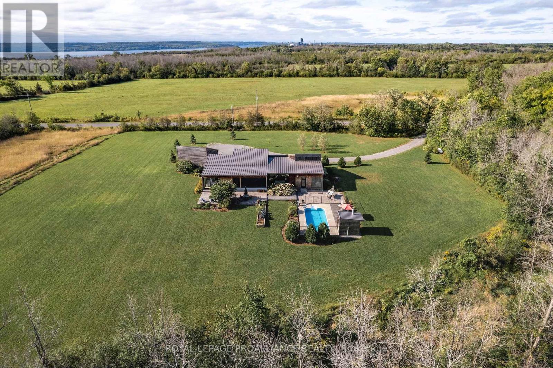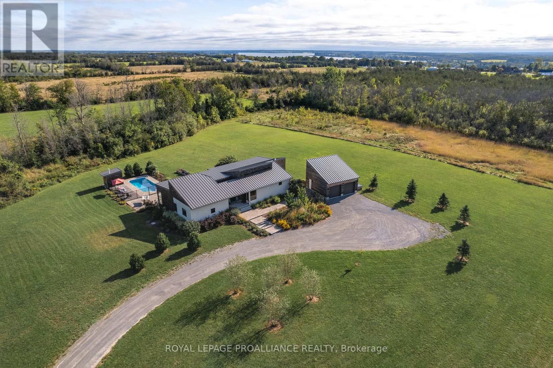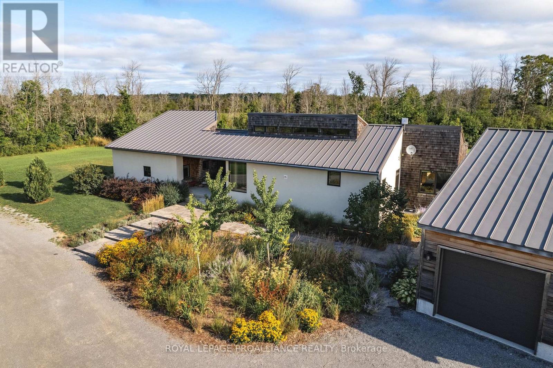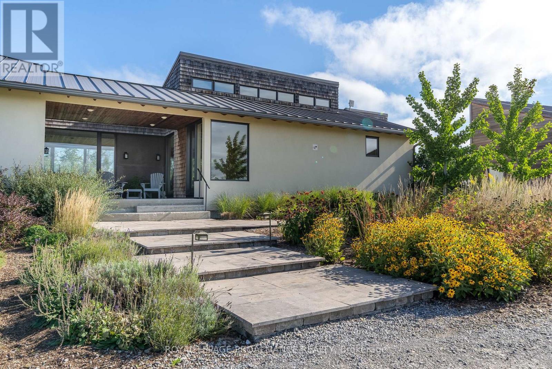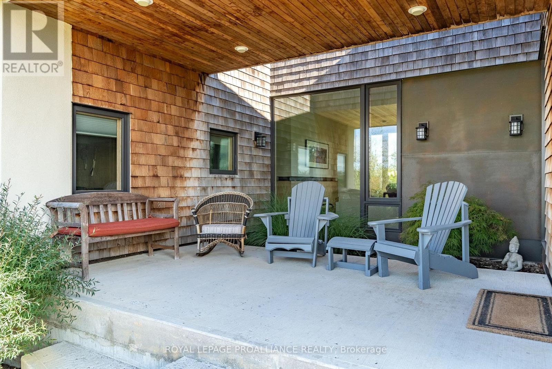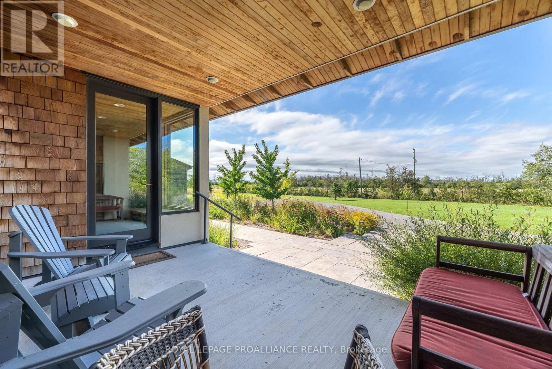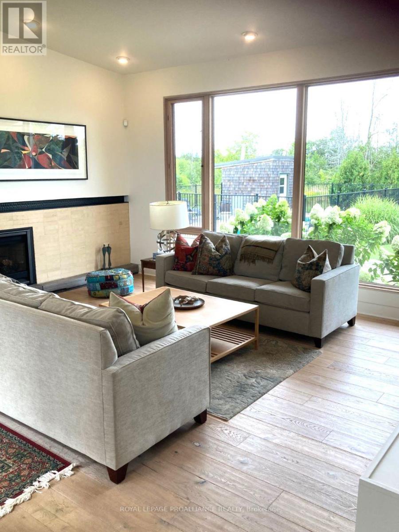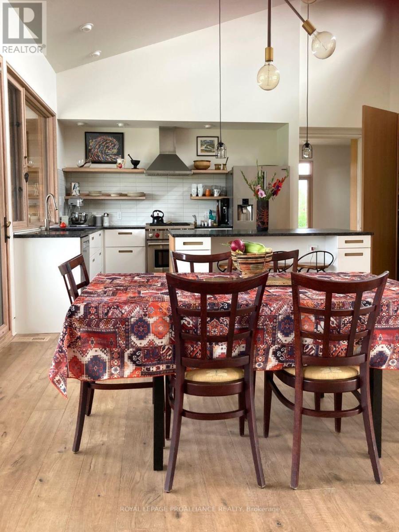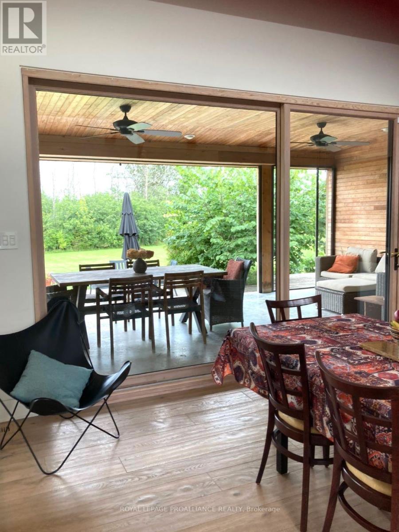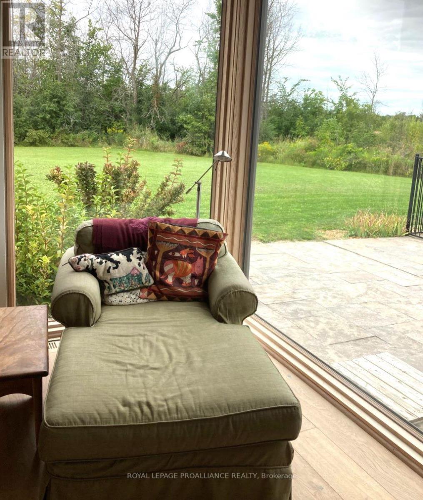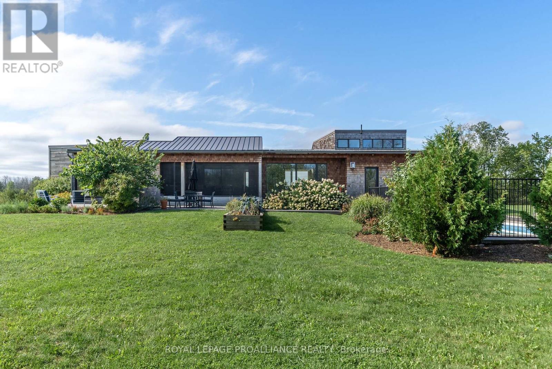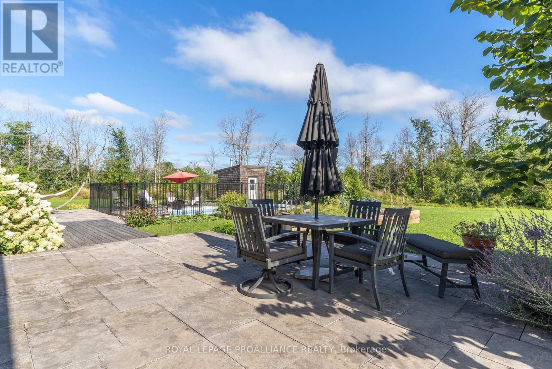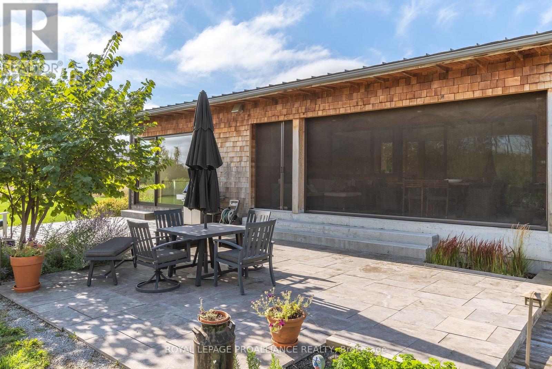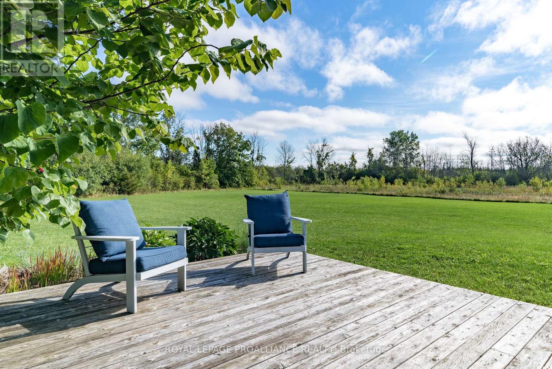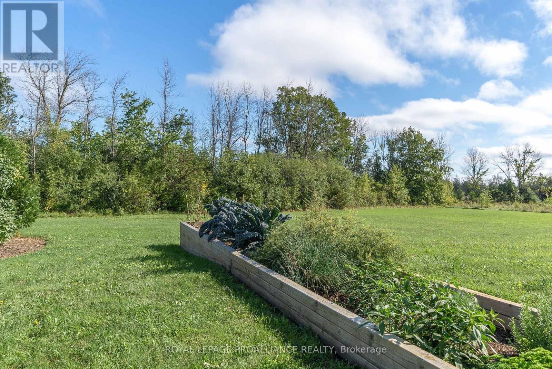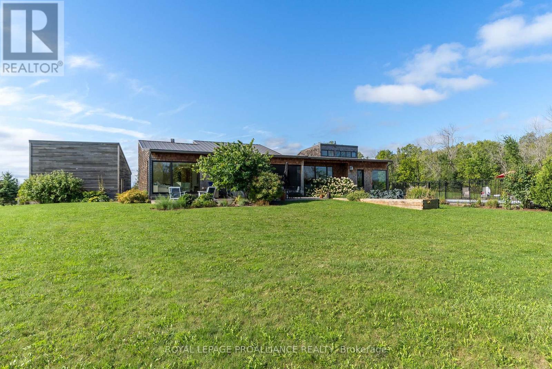118 Bethesda Rd Prince Edward County, Ontario K0K 2T0
$3,900 Monthly
Exceptional Lease Opportunity! This exquisite 20-acre property stands in the country and boasts multiple patios, sitting areas and a massive open yard. Inside you will be swept away by the high ceilings, large windows, and generous rooms. Step through the foyer and into the open concept living space - the perfect place to enjoy your morning coffee and the spectacular pastoral views through the abundance of oversized windows or walk-out to the screened porch and enjoy al fresco dining. Entertaining is made easy in the gorgeous kitchen with the large island and adjoining dining area. The generous primary bedroom enjoys a 5-piece en-suite. The guest suite has a separate sitting room, 3-piece en-suite and is the perfect accommodation for family or guests. Enjoy the outdoors with beautiful landscaping. Detached 2 car garage and long drive provide plenty of parking. Truly a rare opportunity. Live where you Love to Visit!**** EXTRAS **** Home designed by architect, only 7 years old- close to hotel, golf and many Prince Edward County amenities. (id:46324)
Property Details
| MLS® Number | X7025816 |
| Property Type | Single Family |
| Community Name | Picton |
| Amenities Near By | Beach, Hospital |
| Features | Level Lot |
| Parking Space Total | 8 |
| Pool Type | Inground Pool |
| View Type | View |
Building
| Bathroom Total | 3 |
| Bedrooms Above Ground | 2 |
| Bedrooms Total | 2 |
| Architectural Style | Bungalow |
| Basement Type | Crawl Space |
| Construction Style Attachment | Detached |
| Cooling Type | Central Air Conditioning |
| Exterior Finish | Stucco |
| Fireplace Present | Yes |
| Heating Fuel | Propane |
| Heating Type | Forced Air |
| Stories Total | 1 |
| Type | House |
Parking
| Detached Garage |
Land
| Acreage | Yes |
| Land Amenities | Beach, Hospital |
| Sewer | Septic System |
| Size Irregular | 393.58 X 214.08 M ; Rectangular |
| Size Total Text | 393.58 X 214.08 M ; Rectangular|10 - 24.99 Acres |
Rooms
| Level | Type | Length | Width | Dimensions |
|---|---|---|---|---|
| Main Level | Kitchen | 6.94 m | 4.9 m | 6.94 m x 4.9 m |
| Main Level | Living Room | 5.79 m | 5.73 m | 5.79 m x 5.73 m |
| Main Level | Sunroom | 6.67 m | 3.77 m | 6.67 m x 3.77 m |
| Main Level | Primary Bedroom | 4.88 m | 3.65 m | 4.88 m x 3.65 m |
| Main Level | Bathroom | Measurements not available | ||
| Main Level | Laundry Room | Measurements not available | ||
| Main Level | Bedroom 2 | 4.6 m | 4.51 m | 4.6 m x 4.51 m |
| Main Level | Living Room | 4.87 m | 3.62 m | 4.87 m x 3.62 m |
Utilities
| Electricity | Installed |
https://www.realtor.ca/real-estate/26093344/118-bethesda-rd-prince-edward-county-picton
Interested?
Contact us for more information
Libby Crombie
Salesperson
(877) 476-0096
https://www.crombierealestateteam.com/
https://www.facebook.com/teamcrombie/
https://twitter.com/crombieteam
https://ca.linkedin.com/in/elizabethcrombie

(613) 476-2700
(613) 476-4883

