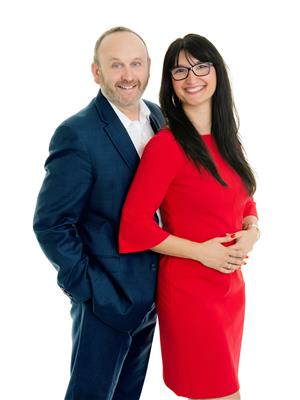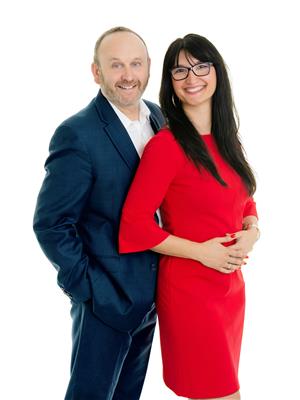1183 Oxford St Oshawa, Ontario L1J 3W4
$699,000
Bright Semi-Detached Home with 3+1 Bedrooms & 2 Bathrooms. Updated Kitchen With Maple Cabinets, Glass Backsplash & Great Counter/Prep Space. Quality Laminate Flooring Through The Open Concept Living & Dining, Pot Lights, Wall Of Windows & French Door To Deck & Backyard. 3 Good Size Bedrooms Upstairs. Separate Side Entrance Leads To Finished Basement With 2Pc Bath, 1 Bed & Large Rec & Play Area. Private Yard With No Houses Behind. (id:46324)
Property Details
| MLS® Number | E7036146 |
| Property Type | Single Family |
| Community Name | Lakeview |
| Parking Space Total | 2 |
Building
| Bathroom Total | 2 |
| Bedrooms Above Ground | 3 |
| Bedrooms Below Ground | 1 |
| Bedrooms Total | 4 |
| Basement Development | Finished |
| Basement Type | N/a (finished) |
| Construction Style Attachment | Semi-detached |
| Cooling Type | Central Air Conditioning |
| Exterior Finish | Brick, Vinyl Siding |
| Heating Fuel | Natural Gas |
| Heating Type | Forced Air |
| Stories Total | 2 |
| Type | House |
Land
| Acreage | No |
| Size Irregular | 30.52 X 117.46 Ft |
| Size Total Text | 30.52 X 117.46 Ft |
Rooms
| Level | Type | Length | Width | Dimensions |
|---|---|---|---|---|
| Second Level | Primary Bedroom | 4.91 m | 3.65 m | 4.91 m x 3.65 m |
| Second Level | Bedroom 2 | 4.76 m | 2.9 m | 4.76 m x 2.9 m |
| Second Level | Bedroom 3 | 3.48 m | 2.57 m | 3.48 m x 2.57 m |
| Basement | Recreational, Games Room | 5.83 m | 5.23 m | 5.83 m x 5.23 m |
| Basement | Bedroom 4 | 3.71 m | 3.29 m | 3.71 m x 3.29 m |
| Main Level | Living Room | 5.6 m | 3.48 m | 5.6 m x 3.48 m |
| Main Level | Dining Room | 3.34 m | 2.96 m | 3.34 m x 2.96 m |
| Main Level | Kitchen | 3.52 m | 3.18 m | 3.52 m x 3.18 m |
Utilities
| Sewer | Installed |
| Natural Gas | Installed |
| Electricity | Installed |
| Cable | Installed |
https://www.realtor.ca/real-estate/26107952/1183-oxford-st-oshawa-lakeview
Interested?
Contact us for more information

Diana Fiterau
Salesperson
www.DONandDIANA.ca
https://www.facebook.com/DonAndDiana/?ref=bookmarks
342 King Street W Unit 201
Oshawa, Ontario L1J 2J9
(905) 723-4800
(905) 240-0405
www.royalheritagerealty.com/

Don Edmunds
Salesperson
www.DONandDIANA.ca
https://www.facebook.com/DonAndDiana
https://twitter.com/DONandDIANA
342 King Street W Unit 201
Oshawa, Ontario L1J 2J9
(905) 723-4800
(905) 240-0405
www.royalheritagerealty.com/


















