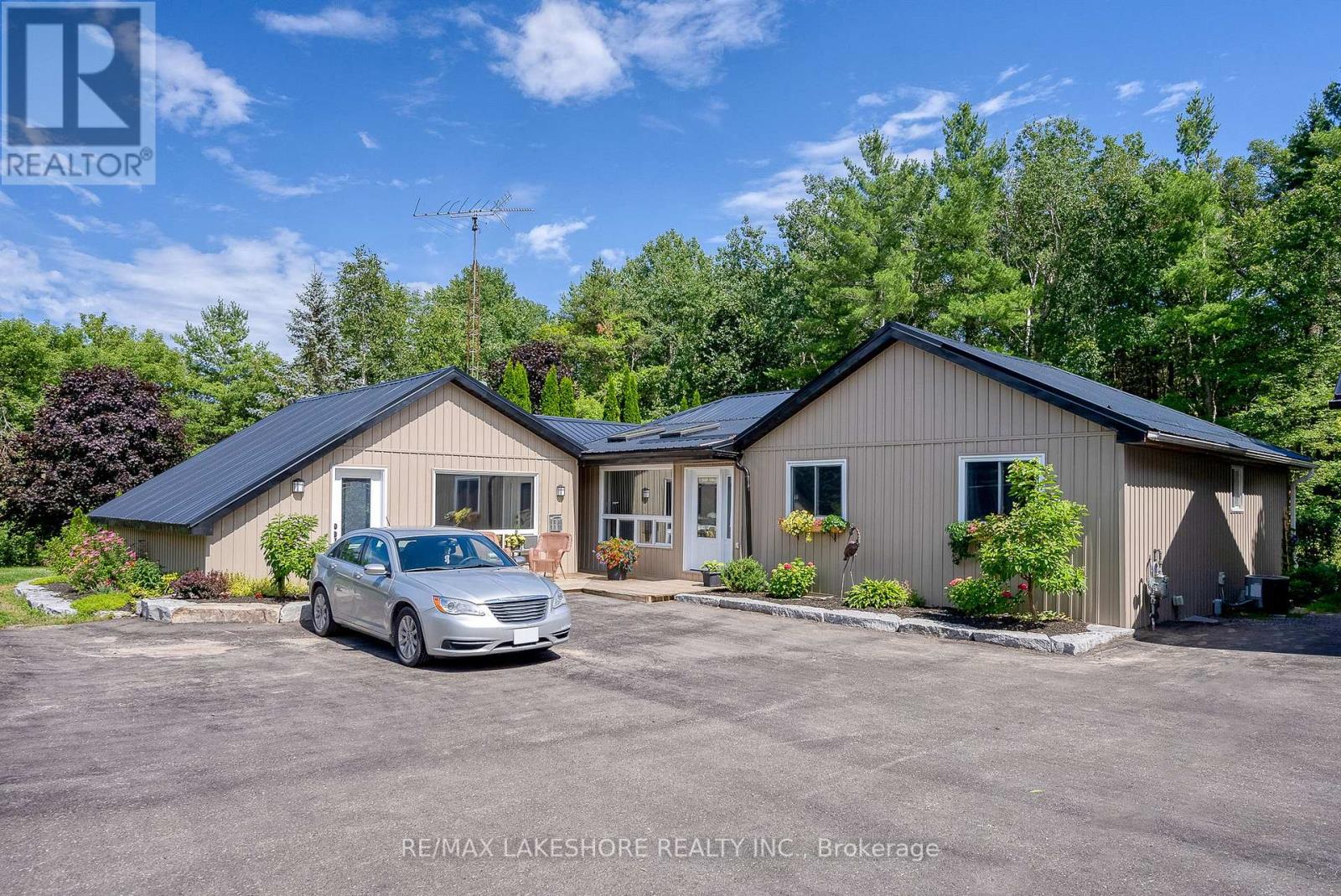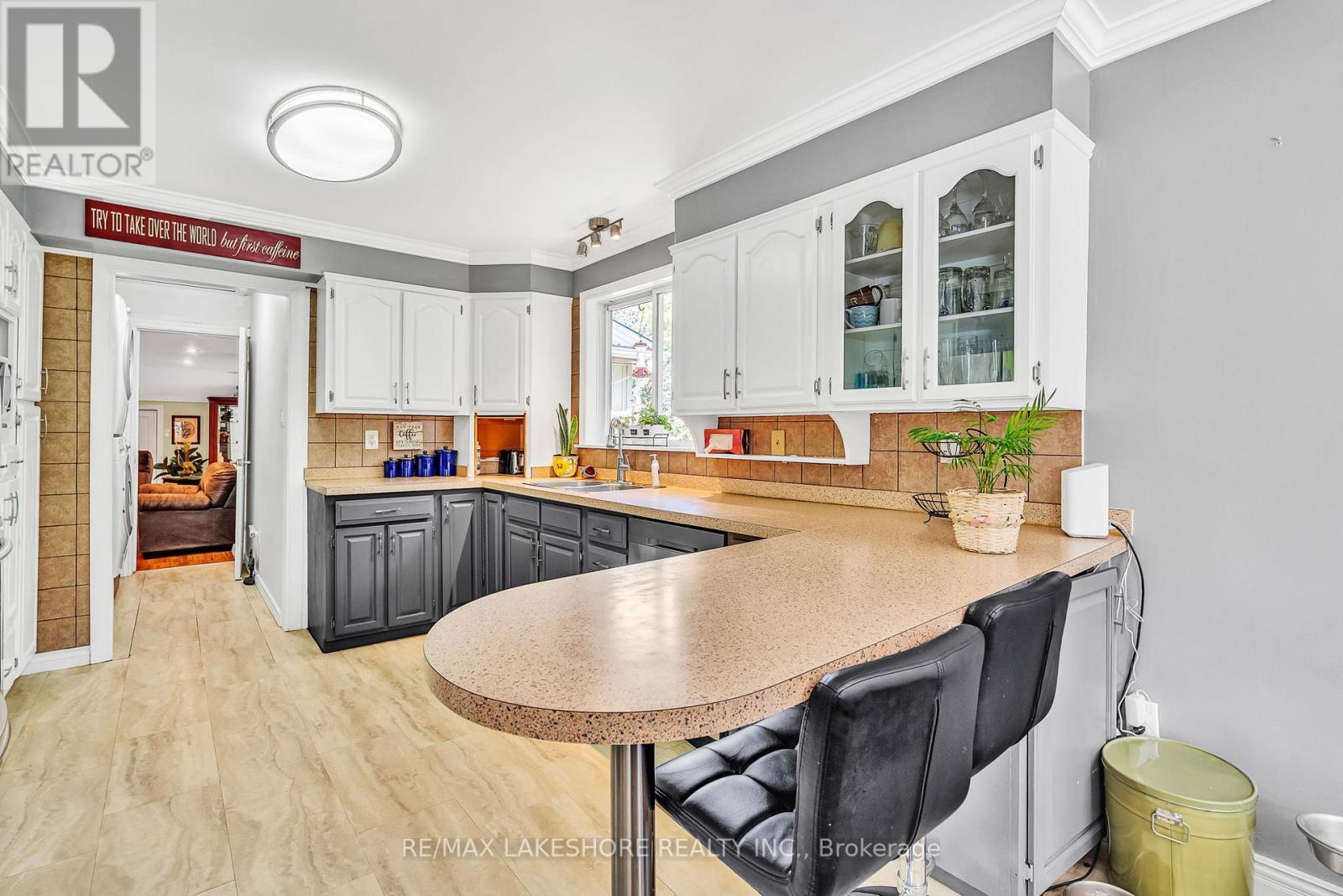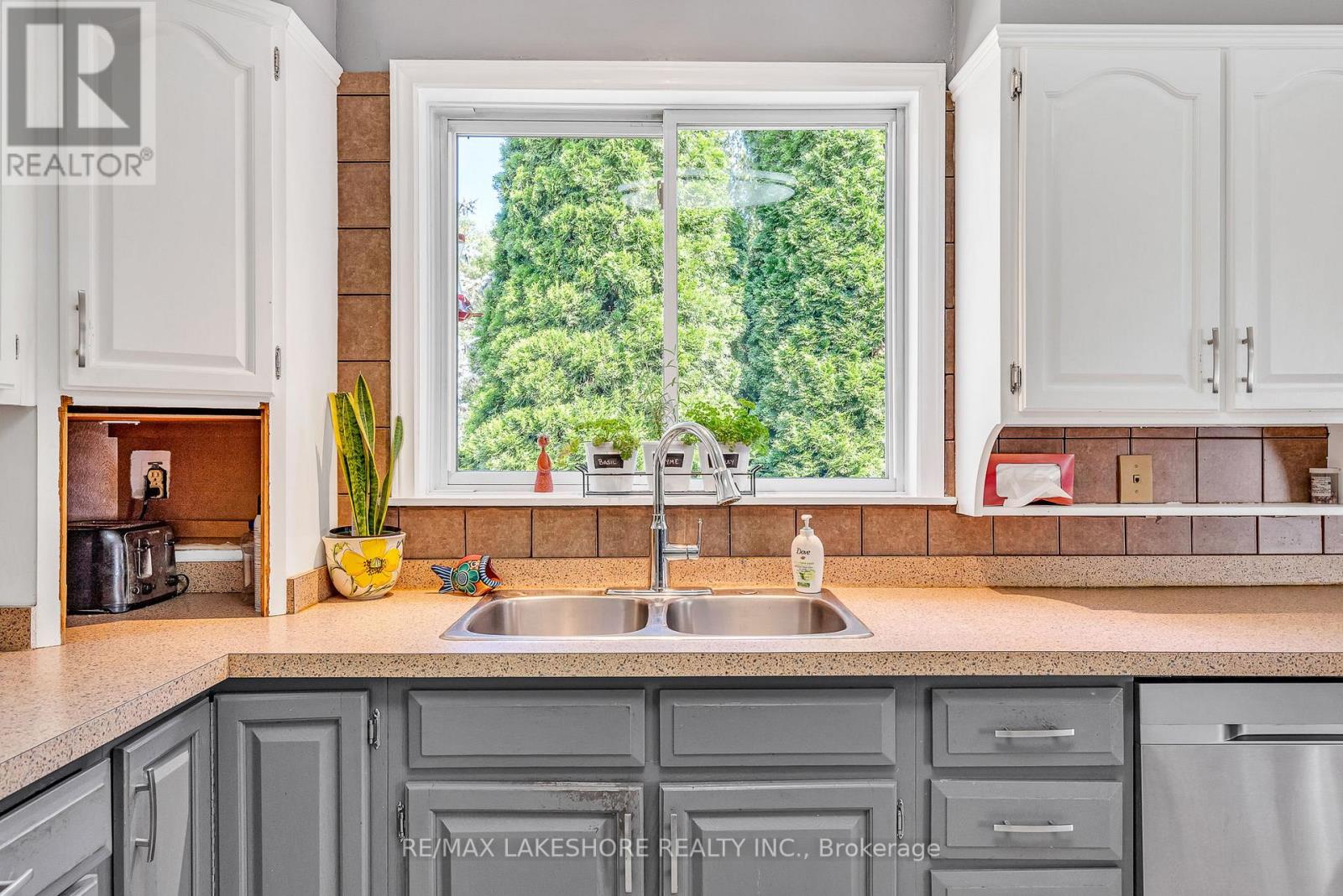1195 County 22 Rd Alnwick/haldimand, Ontario K0K 2G0
$995,000
Sited on a nicely landscaped lot, this charming rural bungalow features the ideal floor plan for multi-generation family room living at its best. The home has 4 bright bedrooms and 3 baths (2 of the bedrooms have ensuites), a smartly designed kitchen with a spacious breakfast area and walk-out to deck, a central living area and formal dining room. The lower level is partially finished and offers potential galore. Upon inspection you will also find an oversized detached garage with a roomy workshop area. Located at the eastern periphery of the quaint hamlet of Centerton and a short drive to the many amenities offered by the historic Villages of Castleton, Grafton and Warkworth, this singular property provides astute Buyers of all ages with a unique home ownership opportunity. NOTE 1: 24 HRs Notice Required For All Showings Note 2: All Offers Must Have An Irrevocability Of 3 Business Days From The Time The Offer Has Been Received By The Listing Agent. (id:46324)
Property Details
| MLS® Number | X6802726 |
| Property Type | Single Family |
| Community Name | Rural Alnwick/Haldimand |
| Community Features | School Bus |
| Parking Space Total | 7 |
Building
| Bathroom Total | 3 |
| Bedrooms Above Ground | 4 |
| Bedrooms Total | 4 |
| Architectural Style | Bungalow |
| Basement Development | Partially Finished |
| Basement Type | Partial (partially Finished) |
| Construction Style Attachment | Detached |
| Cooling Type | Central Air Conditioning |
| Exterior Finish | Vinyl Siding |
| Fireplace Present | Yes |
| Heating Fuel | Natural Gas |
| Heating Type | Forced Air |
| Stories Total | 1 |
| Type | House |
Parking
| Detached Garage |
Land
| Acreage | No |
| Sewer | Septic System |
| Size Irregular | 233 X 200 Ft ; Irregularly Shaped Lot, Approx 1 Acre |
| Size Total Text | 233 X 200 Ft ; Irregularly Shaped Lot, Approx 1 Acre|1/2 - 1.99 Acres |
Rooms
| Level | Type | Length | Width | Dimensions |
|---|---|---|---|---|
| Lower Level | Family Room | 5.96 m | 4.21 m | 5.96 m x 4.21 m |
| Lower Level | Utility Room | 7.14 m | 5.29 m | 7.14 m x 5.29 m |
| Lower Level | Other | 5.65 m | 1.95 m | 5.65 m x 1.95 m |
| Lower Level | Other | 3.69 m | 4.25 m | 3.69 m x 4.25 m |
| Main Level | Dining Room | 3.54 m | 5.29 m | 3.54 m x 5.29 m |
| Main Level | Living Room | 6.43 m | 4.32 m | 6.43 m x 4.32 m |
| Main Level | Eating Area | 2.56 m | 3.48 m | 2.56 m x 3.48 m |
| Main Level | Kitchen | 3.31 m | 3.9 m | 3.31 m x 3.9 m |
| Main Level | Primary Bedroom | 8.82 m | 5.75 m | 8.82 m x 5.75 m |
| Main Level | Bedroom | 2.86 m | 2.27 m | 2.86 m x 2.27 m |
| Main Level | Bedroom | 3.31 m | 3.53 m | 3.31 m x 3.53 m |
| Main Level | Bedroom | 4.38 m | 3.28 m | 4.38 m x 3.28 m |
Utilities
| Natural Gas | Installed |
| Electricity | Installed |
Interested?
Contact us for more information
Tony Pulla
Broker
(905) 373-1980
www.pulla.ca/
1011 Elgin Street West
Cobourg, Ontario K9A 5J4
(905) 373-7653
(905) 373-4096
www.remaxlakeshore.ca/










































