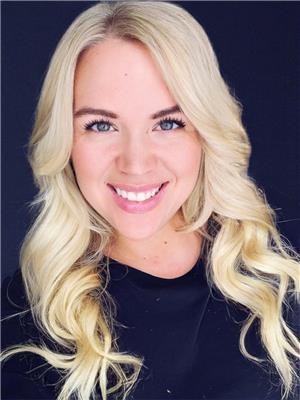4 Bedroom
2 Bathroom
Window Air Conditioner
Baseboard Heaters
$529,900
Location! Nestled within the highly sought-after West Park Village, Belleville. This property is a well maintained 2+2 bedroom, 1.5 bathroom, 4-level side-split, with a carport and a walkout basement for possible in-law suite. The main level showcases an eat-in kitchen, which provides ample space for culinary pursuits and walkout to the private partially covered deck and backyard. Adjacent to the kitchen is a dining room and generously proportioned and east facing family room, perfect for relaxation and entertainment. Upstairs leads to two bedrooms and 3-piece main bathroom round out this level. Descending to the lower level there are two more bedrooms, a 2-piece bath. Further to the basement, one discovers a recreation room, laundry room and workshop with direct access to the carport and backyard with shed. Hardwood floors under some carpets. Ready for you to put your own personal touch and call home. (id:46324)
Property Details
|
MLS® Number
|
X7202422 |
|
Property Type
|
Single Family |
|
Amenities Near By
|
Park, Place Of Worship, Public Transit, Schools |
|
Parking Space Total
|
4 |
Building
|
Bathroom Total
|
2 |
|
Bedrooms Above Ground
|
2 |
|
Bedrooms Below Ground
|
2 |
|
Bedrooms Total
|
4 |
|
Basement Development
|
Finished |
|
Basement Features
|
Walk Out |
|
Basement Type
|
Full (finished) |
|
Construction Style Attachment
|
Detached |
|
Construction Style Split Level
|
Backsplit |
|
Cooling Type
|
Window Air Conditioner |
|
Exterior Finish
|
Brick, Vinyl Siding |
|
Heating Fuel
|
Electric |
|
Heating Type
|
Baseboard Heaters |
|
Type
|
House |
Parking
Land
|
Acreage
|
No |
|
Land Amenities
|
Park, Place Of Worship, Public Transit, Schools |
|
Size Irregular
|
60.15 X 109.43 Ft |
|
Size Total Text
|
60.15 X 109.43 Ft |
Rooms
| Level |
Type |
Length |
Width |
Dimensions |
|
Basement |
Recreational, Games Room |
3.57 m |
6.41 m |
3.57 m x 6.41 m |
|
Basement |
Laundry Room |
3.33 m |
3.32 m |
3.33 m x 3.32 m |
|
Basement |
Other |
3.36 m |
3.37 m |
3.36 m x 3.37 m |
|
Lower Level |
Bedroom 3 |
3.42 m |
3.93 m |
3.42 m x 3.93 m |
|
Lower Level |
Bedroom 4 |
3.45 m |
3.13 m |
3.45 m x 3.13 m |
|
Lower Level |
Bathroom |
1.5 m |
1.37 m |
1.5 m x 1.37 m |
|
Main Level |
Living Room |
3.63 m |
6.33 m |
3.63 m x 6.33 m |
|
Main Level |
Kitchen |
3.41 m |
4.03 m |
3.41 m x 4.03 m |
|
Main Level |
Dining Room |
3.52 m |
2.74 m |
3.52 m x 2.74 m |
|
Upper Level |
Primary Bedroom |
3.36 m |
4.87 m |
3.36 m x 4.87 m |
|
Upper Level |
Bedroom 2 |
3.48 m |
3.22 m |
3.48 m x 3.22 m |
|
Upper Level |
Bathroom |
2.41 m |
1.5 m |
2.41 m x 1.5 m |
Utilities
|
Sewer
|
Installed |
|
Natural Gas
|
Available |
|
Electricity
|
Installed |
|
Cable
|
Available |
https://www.realtor.ca/real-estate/26153149/12-village-dr-e-belleville












































