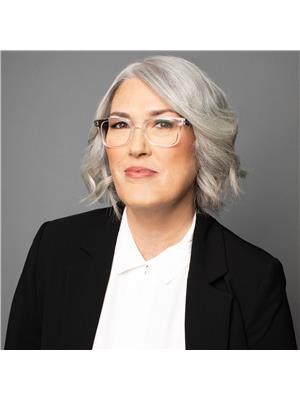1233 Lazier Rd E Tyendinaga, Ontario K0K 3A0
$699,900
Custom designed 4 bdrm, over 1,600 sq.ft. Back Split on an private & treed acre lot mins to 401, 15 mins to Belleville with 3 car detached garage/workshop that is insulated, hydro and roughed in for a wall furnace. Circular driveway, great curb appeal, in the area of brand new homes. Foyer with built-in cupboard, Dining area with window seat, updated modern ""cooks"" kitchen with pantry. Carry on to the lower level for the huge living room with pellet stove, 2 pc bathroom, laundry room, large Den could easily be made into a 5th bdrm and with the walk-out it blends itself to be a possible in-law suite. Upper level is where you will find the 4 bdrms including the Primary bedroom with custom wardrobe, patio doors to balcony deck & 4pc ensuite. Tastefully decorated throughout. Enjoy sitting on one of the decks, or one of the Gazebo's, bird watchers paradise! (id:46324)
Open House
This property has open houses!
1:00 pm
Ends at:3:00 pm
Property Details
| MLS® Number | X7209824 |
| Property Type | Single Family |
| Parking Space Total | 9 |
Building
| Bathroom Total | 3 |
| Bedrooms Above Ground | 4 |
| Bedrooms Total | 4 |
| Basement Development | Finished |
| Basement Features | Walk Out |
| Basement Type | N/a (finished) |
| Construction Style Attachment | Detached |
| Construction Style Split Level | Backsplit |
| Exterior Finish | Vinyl Siding |
| Fireplace Present | Yes |
| Heating Type | Heat Pump |
| Type | House |
Parking
| Detached Garage |
Land
| Acreage | No |
| Sewer | Septic System |
| Size Irregular | 150.06 X 300.11 Ft |
| Size Total Text | 150.06 X 300.11 Ft|1/2 - 1.99 Acres |
Rooms
| Level | Type | Length | Width | Dimensions |
|---|---|---|---|---|
| Second Level | Bathroom | Measurements not available | ||
| Second Level | Bathroom | Measurements not available | ||
| Second Level | Primary Bedroom | 13.09 m | 24.09 m | 13.09 m x 24.09 m |
| Second Level | Bedroom 2 | 14.57 m | 10.76 m | 14.57 m x 10.76 m |
| Second Level | Bedroom 3 | 11.15 m | 13.85 m | 11.15 m x 13.85 m |
| Second Level | Bedroom 4 | 11.75 m | 9.51 m | 11.75 m x 9.51 m |
| Lower Level | Living Room | 20.41 m | 23.59 m | 20.41 m x 23.59 m |
| Lower Level | Den | 18.18 m | 11.68 m | 18.18 m x 11.68 m |
| Lower Level | Bathroom | Measurements not available | ||
| Main Level | Foyer | 6.17 m | 8.6 m | 6.17 m x 8.6 m |
| Main Level | Kitchen | 10.93 m | 15.16 m | 10.93 m x 15.16 m |
| Main Level | Dining Room | 14.57 m | 15.26 m | 14.57 m x 15.26 m |
https://www.realtor.ca/real-estate/26162598/1233-lazier-rd-e-tyendinaga
Interested?
Contact us for more information

Amanda Keene
Salesperson

(613) 969-9901
(613) 968-1950
www.ekortrealty.ca/










































