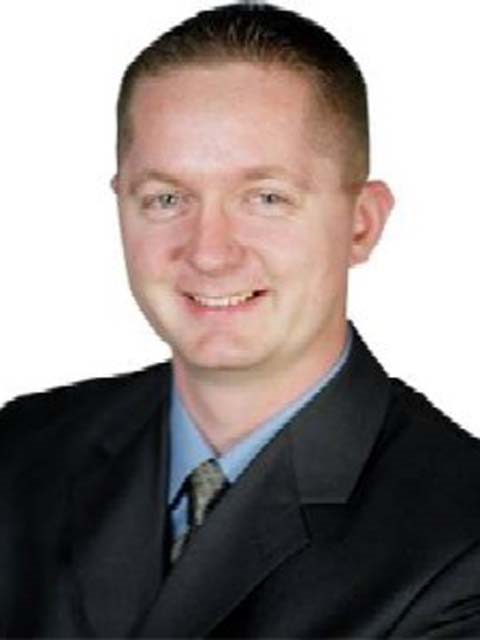128 Progress Ave Belleville, Ontario K8P 5E1
$599,900
Fantastic, Freshly Painted And Well Maintained, 2 Storey, 4 + 1 Bedroom Home Located On A Quiet Street Backing Onto A Park! 1.5 Car Garage, Large Driveway, Close To All Major Amenities And Public Transportation! Over 2100 Sq Ft Of Living Space On The Main And Second Floors Combined! Many Listed Updates Throughout The Years. Main Floor Features A Spacious Eat-In Kitchen With A Walk-Out Onto The 15' x 13' Deck, A Great Living And Dining Room, A Fabulous Family Room With Hardwood Flooring And A Powder Room. 4 Spacious Bedrooms On The Second Floor! 2 Full Bathrooms! The Large Primary Bedroom Features A Walk-In Closet And A 4 Piece Ensuite. The Partially Finished Basement Has A Spacious Bedroom, A Large Open Concept Rec. Room, Large Laundry Room And A Furnace Room Which Can Be Used As A Workshop. The 1.5 Car Garage Contains Enough Space For All Your Extra Storage Needs With Room To Spare! A Definite Must See!**** EXTRAS **** Updates/Upgrades: Living Rm/Dining Rm Flooring (2023), Freshly Painted (2023), Family Rm Window (2022), Deck Railing (2021), Fridge/Dishwasher/Living Rm Window/Rear Bedroom Windows (2019), Stove (2018), Roof (2018), Furnace & A/C (2012) (id:46324)
Property Details
| MLS® Number | X6750032 |
| Property Type | Single Family |
| Amenities Near By | Park, Place Of Worship, Public Transit, Schools |
| Community Features | Community Centre |
| Parking Space Total | 5 |
Building
| Bathroom Total | 3 |
| Bedrooms Above Ground | 4 |
| Bedrooms Below Ground | 1 |
| Bedrooms Total | 5 |
| Basement Development | Partially Finished |
| Basement Type | Full (partially Finished) |
| Construction Style Attachment | Detached |
| Cooling Type | Central Air Conditioning |
| Exterior Finish | Aluminum Siding, Brick |
| Heating Fuel | Natural Gas |
| Heating Type | Forced Air |
| Stories Total | 2 |
| Type | House |
Parking
| Attached Garage |
Land
| Acreage | No |
| Land Amenities | Park, Place Of Worship, Public Transit, Schools |
| Size Irregular | 51.06 X 99.74 Ft |
| Size Total Text | 51.06 X 99.74 Ft |
Rooms
| Level | Type | Length | Width | Dimensions |
|---|---|---|---|---|
| Second Level | Primary Bedroom | 6.06 m | 3.35 m | 6.06 m x 3.35 m |
| Second Level | Bedroom 2 | 2.86 m | 3.31 m | 2.86 m x 3.31 m |
| Second Level | Bedroom 3 | 4.07 m | 3.24 m | 4.07 m x 3.24 m |
| Second Level | Bedroom 4 | 2.94 m | 4.38 m | 2.94 m x 4.38 m |
| Lower Level | Bedroom 5 | 5.02 m | 3.18 m | 5.02 m x 3.18 m |
| Lower Level | Recreational, Games Room | 3.38 m | 9.64 m | 3.38 m x 9.64 m |
| Ground Level | Living Room | 3.23 m | 6.04 m | 3.23 m x 6.04 m |
| Ground Level | Dining Room | 3.23 m | 3.7 m | 3.23 m x 3.7 m |
| Ground Level | Kitchen | 6.17 m | 3.26 m | 6.17 m x 3.26 m |
| Ground Level | Family Room | 4.6 m | 3.66 m | 4.6 m x 3.66 m |
https://www.realtor.ca/real-estate/25957064/128-progress-ave-belleville
Interested?
Contact us for more information

Stan Szymanski
Salesperson

231 Simcoe Street North
Oshawa, Ontario L1G 4T1
(905) 576-5200
(905) 576-5201
www.2mrealty.ca/


































