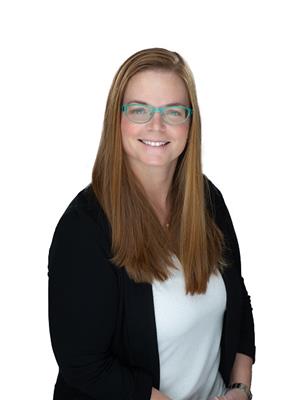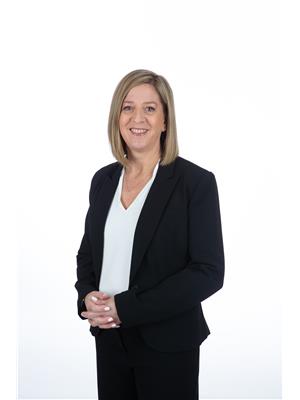13 Leaf Street Dunsford, Ontario K0M 1L0
$489,900
Calling first time home buyers or empty nesters! This 3 bedrm, 1 bath bungalow is cute & cozy & ready to move in! Enter through the enclosed porch to a cozy living room with propane fireplace. Bright kitchen with plenty of cupboards & island for entertaining or meal prep. Dining room has a walkout to deck & yard. Large primary bedrm plus 2 additional bedrms (one is being used as an office). Large 4 pc bath with laundry/utility combo. Close to a marina or walk to the Deeded lake access in the waterside community of Kennedy Bay on Sturgeon Lake. (id:46324)
Property Details
| MLS® Number | 40460022 |
| Property Type | Single Family |
| Amenities Near By | Marina |
| Community Features | School Bus |
| Equipment Type | Propane Tank, Water Heater |
| Features | Crushed Stone Driveway, Country Residential |
| Rental Equipment Type | Propane Tank, Water Heater |
| Storage Type | Holding Tank |
| Structure | Shed |
| Water Front Name | Sturgeon Lake |
| Water Front Type | Waterfront |
Building
| Bathroom Total | 1 |
| Bedrooms Above Ground | 3 |
| Bedrooms Total | 3 |
| Appliances | Water Softener |
| Architectural Style | Bungalow |
| Basement Development | Unfinished |
| Basement Type | Crawl Space (unfinished) |
| Constructed Date | 1952 |
| Construction Style Attachment | Detached |
| Cooling Type | None |
| Exterior Finish | Vinyl Siding |
| Fireplace Fuel | Propane |
| Fireplace Present | Yes |
| Fireplace Total | 1 |
| Fireplace Type | Other - See Remarks |
| Fixture | Ceiling Fans |
| Foundation Type | Block |
| Heating Type | Forced Air |
| Stories Total | 1 |
| Size Interior | 1205 |
| Type | House |
| Utility Water | Well |
Land
| Access Type | Water Access, Road Access |
| Acreage | No |
| Land Amenities | Marina |
| Landscape Features | Landscaped |
| Sewer | Holding Tank |
| Size Depth | 96 Ft |
| Size Frontage | 88 Ft |
| Size Irregular | 0.19 |
| Size Total | 0.19 Ac|under 1/2 Acre |
| Size Total Text | 0.19 Ac|under 1/2 Acre |
| Surface Water | Lake |
| Zoning Description | Rr3 |
Rooms
| Level | Type | Length | Width | Dimensions |
|---|---|---|---|---|
| Main Level | Laundry Room | 4'4'' x 8'0'' | ||
| Main Level | Bedroom | 9'2'' x 7'4'' | ||
| Main Level | Porch | 5'11'' x 14'3'' | ||
| Main Level | 4pc Bathroom | 10'0'' x 8'8'' | ||
| Main Level | Living Room | 15'2'' x 14'2'' | ||
| Main Level | Primary Bedroom | 11'8'' x 11'4'' | ||
| Main Level | Bedroom | 9'1'' x 7'6'' | ||
| Main Level | Dining Room | 10'8'' x 11'7'' | ||
| Main Level | Kitchen | 11'8'' x 14'0'' |
Utilities
| Cable | Available |
| Electricity | Available |
| Telephone | Available |
https://www.realtor.ca/real-estate/25878644/13-leaf-street-dunsford
Interested?
Contact us for more information

Guy Masters
Broker of Record
(705) 878-4225
www.mastersrealestate.ca/
https://www.facebook.com/mastersrealestate/

261 Kent Street West - Unit B
Lindsay, Ontario K9V 2Z3
(705) 878-3737
(705) 878-4225
www.gowithroyal.com

Gina Masters
Salesperson
(705) 878-4225
www.mastersrealestate.ca
https://www.facebook.com/mastersrealestate/

261 Kent Street West
Lindsay, Ontario K9V 2Z3
(705) 878-3737
(705) 878-4225
www.gowithroyal.com

Gwen Bond
Salesperson
(705) 878-4225
www.mastersrealestate.ca
https://www.facebook.com/mastersrealestate/

261 Kent Street West
Lindsay, Ontario K9V 2Z3
(705) 878-3737
(705) 878-4225
www.gowithroyal.com
















































