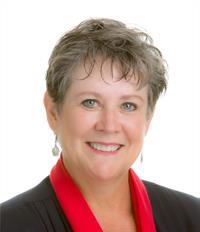132 Nicholas St Quinte West, Ontario K8V 6B2
$629,999
This stunning raised-bungalow is the ideal family home on a well-maintained corner lot. Single owners since 2005. See the feature sheet for complete list of upgrades. Entering this home you are greeted with beautiful African Acacia hardwood floors with an abundance of natural light from the large windows and open concept layout. Enjoy your morning coffee on the back deck through the walk-out. 3 good size bedrooms on the main floor and 2 on the lower level, this home is ready for a growing family. The lower level rec room is the perfect place for cozy movie nights with the beautiful gas fireplace featuring a custom stone mantle and accent wall. The home shows pride of ownership inside and out. The fenced backyard is ready for vegetable gardens or children's playset. Ideally located near schools and just a 10 minute walk to the Trent River & Mount Pelion Park. ""It's someone else's turn to fall in love with this home and neighbourhood!""**** EXTRAS **** See attached feature sheet for added upgrades and details. (id:46324)
Open House
This property has open houses!
12:00 pm
Ends at:2:00 pm
Property Details
| MLS® Number | X6740180 |
| Property Type | Single Family |
| Neigbourhood | Trenton |
| Amenities Near By | Hospital, Marina, Schools |
| Parking Space Total | 5 |
Building
| Bathroom Total | 2 |
| Bedrooms Above Ground | 3 |
| Bedrooms Below Ground | 2 |
| Bedrooms Total | 5 |
| Architectural Style | Raised Bungalow |
| Basement Development | Finished |
| Basement Type | Full (finished) |
| Construction Style Attachment | Detached |
| Cooling Type | Central Air Conditioning |
| Exterior Finish | Brick, Vinyl Siding |
| Fireplace Present | Yes |
| Heating Fuel | Natural Gas |
| Heating Type | Forced Air |
| Stories Total | 1 |
| Type | House |
Parking
| Attached Garage |
Land
| Acreage | No |
| Land Amenities | Hospital, Marina, Schools |
| Size Irregular | 52.08 X 99.91 Ft ; Lot Size Irregular |
| Size Total Text | 52.08 X 99.91 Ft ; Lot Size Irregular |
Rooms
| Level | Type | Length | Width | Dimensions |
|---|---|---|---|---|
| Lower Level | Recreational, Games Room | 7.47 m | 3.35 m | 7.47 m x 3.35 m |
| Lower Level | Bedroom 3 | 3.42 m | 2.42 m | 3.42 m x 2.42 m |
| Lower Level | Bedroom 4 | 3.4 m | 2.22 m | 3.4 m x 2.22 m |
| Lower Level | Bathroom | Measurements not available | ||
| Lower Level | Den | 5.35 m | 2.38 m | 5.35 m x 2.38 m |
| Lower Level | Utility Room | 3.23 m | 3.87 m | 3.23 m x 3.87 m |
| Main Level | Kitchen | 6.14 m | 3.03 m | 6.14 m x 3.03 m |
| Main Level | Living Room | 5.49 m | 3.62 m | 5.49 m x 3.62 m |
| Main Level | Primary Bedroom | 4.02 m | 3.45 m | 4.02 m x 3.45 m |
| Main Level | Bedroom | 2.76 m | 3 m | 2.76 m x 3 m |
| Main Level | Bedroom 2 | 2.9 m | 3.11 m | 2.9 m x 3.11 m |
| Main Level | Bathroom | Measurements not available |
Utilities
| Sewer | Installed |
| Natural Gas | Installed |
| Electricity | Installed |
| Cable | Available |
https://www.realtor.ca/real-estate/25942437/132-nicholas-st-quinte-west
Interested?
Contact us for more information

Louise Sandercock
Salesperson

(613) 392-6596
(613) 394-3394
www.johnbarry.ca/

John Barry
Broker of Record

(613) 392-6596
(613) 394-3394
www.johnbarry.ca/









































