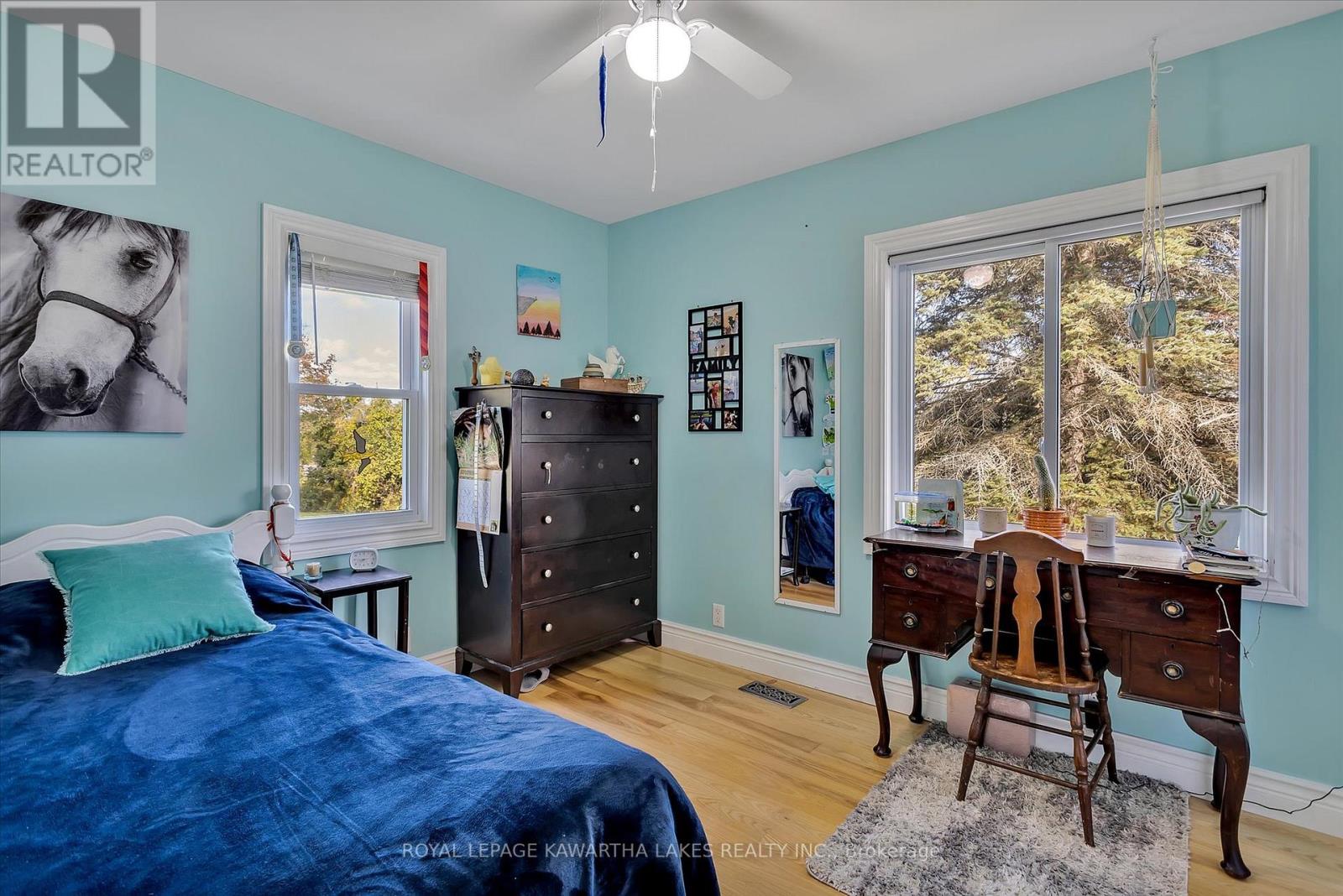Serving Peterborough and Surrounding Area
133 Centreline Rd Kawartha Lakes, Ontario K0L 2W0
3 Bedroom
1 Bathroom
Bungalow
Central Air Conditioning
Forced Air
Acreage
$769,900
Neat and tidy 3 bedroom bungalow on just under 3 acres, zoned agricultural. Only 15 minutes to Peterborough or Lindsay. On the school bus route. Only 2 minutes from hiking trails and Pigeon Lake. Full unfinished basement with walkout. Includes garden shed and insulated chicken coop with enclosed run. Home has just been renovated top to bottom including new plumbing and electrical. (id:46324)
Property Details
| MLS® Number | X7047762 |
| Property Type | Single Family |
| Community Name | Rural Emily |
| Amenities Near By | Schools |
| Parking Space Total | 10 |
Building
| Bathroom Total | 1 |
| Bedrooms Above Ground | 3 |
| Bedrooms Total | 3 |
| Architectural Style | Bungalow |
| Basement Type | Full |
| Construction Style Attachment | Detached |
| Cooling Type | Central Air Conditioning |
| Exterior Finish | Concrete, Vinyl Siding |
| Heating Fuel | Natural Gas |
| Heating Type | Forced Air |
| Stories Total | 1 |
| Type | House |
Land
| Acreage | Yes |
| Land Amenities | Schools |
| Sewer | Septic System |
| Size Irregular | 649.79 X 381.92 Ft ; Pie Shape |
| Size Total Text | 649.79 X 381.92 Ft ; Pie Shape|2 - 4.99 Acres |
Rooms
| Level | Type | Length | Width | Dimensions |
|---|---|---|---|---|
| Basement | Laundry Room | Measurements not available | ||
| Basement | Recreational, Games Room | 13.41 m | 6.09 m | 13.41 m x 6.09 m |
| Main Level | Kitchen | 5.31 m | 2.74 m | 5.31 m x 2.74 m |
| Main Level | Living Room | 3.35 m | 3.17 m | 3.35 m x 3.17 m |
| Main Level | Bathroom | 2.25 m | 1.88 m | 2.25 m x 1.88 m |
| Main Level | Primary Bedroom | 4.38 m | 2.86 m | 4.38 m x 2.86 m |
| Main Level | Bedroom | 3.29 m | 2.8 m | 3.29 m x 2.8 m |
| Main Level | Dining Room | 3.16 m | 2.74 m | 3.16 m x 2.74 m |
| Main Level | Bedroom | 2.86 m | 3.32 m | 2.86 m x 3.32 m |
| Main Level | Foyer | 2.89 m | 2.8 m | 2.89 m x 2.8 m |
Utilities
| Electricity | Installed |
| Cable | Available |
https://www.realtor.ca/real-estate/26124441/133-centreline-rd-kawartha-lakes-rural-emily
Interested?
Contact us for more information
Jerry Bryans
Salesperson
(866) 737-9958
www.jerrybryans.com

Royal LePage Kawartha Lakes Realty Inc.
261 Kent Street W Unit B
Lindsay, Ontario K9V 2Z3
261 Kent Street W Unit B
Lindsay, Ontario K9V 2Z3
(705) 878-3737
(705) 878-4225
www.gowithroyal.com


































