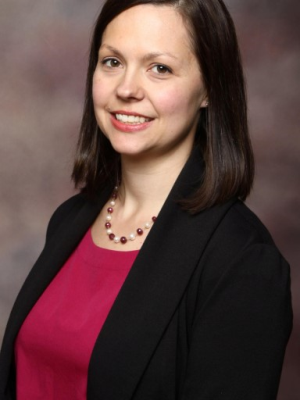1348 Belair Cres Oshawa, Ontario L1K 1H1
$865,000
Gorgeous, large and bright LEGAL 2-UNIT HOME in the Eastdale area! This home is on a large lot with lots of parking and a huge backyard - separated and fenced for each unit to enjoy their own space. The upper unit has an open concept dining and living room with a massive kitchen boasting endless counter space. The primary bedroom is huge with a walk-out to the large patio and back yard. Three bedrooms, a 4-piece bathroom, and a huge bonus space in the renovated garage finish off the upper unit. Separate laundry is located ensuite for both units. The lower unit is bright with a huge, open concept kitchen/living/dining room area and two bedrooms. There are above grade windows allowing lots of natural light. Lots of extra storage as well. The driveway easily fits 4 cars. Located close to the 401, parks, schools, recreation centre and so much more.**** EXTRAS **** Per previous owner: furnace 2021, roof 2016, windows 2014, tankless water heater 2021 Legal 2-unit certificate attached to listing. Tankless HWT is owned. (id:46324)
Property Details
| MLS® Number | E7048030 |
| Property Type | Single Family |
| Community Name | Eastdale |
| Parking Space Total | 4 |
Building
| Bathroom Total | 2 |
| Bedrooms Above Ground | 3 |
| Bedrooms Below Ground | 2 |
| Bedrooms Total | 5 |
| Architectural Style | Bungalow |
| Basement Features | Apartment In Basement, Separate Entrance |
| Basement Type | N/a |
| Construction Style Attachment | Detached |
| Cooling Type | Central Air Conditioning |
| Exterior Finish | Brick |
| Heating Fuel | Natural Gas |
| Heating Type | Forced Air |
| Stories Total | 1 |
| Type | House |
Land
| Acreage | No |
| Size Irregular | 36.69 Ft ; Per Geo: 36.69 X 133.05 X 61.32 X 127.30 |
| Size Total Text | 36.69 Ft ; Per Geo: 36.69 X 133.05 X 61.32 X 127.30 |
Rooms
| Level | Type | Length | Width | Dimensions |
|---|---|---|---|---|
| Lower Level | Kitchen | 4.57 m | 2.8 m | 4.57 m x 2.8 m |
| Lower Level | Living Room | 5.7 m | 5.1 m | 5.7 m x 5.1 m |
| Lower Level | Bedroom 4 | 3.36 m | 3.04 m | 3.36 m x 3.04 m |
| Lower Level | Bedroom 5 | 3.37 m | 2.81 m | 3.37 m x 2.81 m |
| Main Level | Kitchen | 4.81 m | 2.5 m | 4.81 m x 2.5 m |
| Main Level | Living Room | 5.09 m | 3.31 m | 5.09 m x 3.31 m |
| Main Level | Dining Room | 3.03 m | 2.66 m | 3.03 m x 2.66 m |
| Main Level | Primary Bedroom | 4.74 m | 3.19 m | 4.74 m x 3.19 m |
| Main Level | Bedroom 2 | 3.25 m | 3.21 m | 3.25 m x 3.21 m |
| Main Level | Bedroom 3 | 3.2 m | 2.41 m | 3.2 m x 2.41 m |
https://www.realtor.ca/real-estate/26125010/1348-belair-cres-oshawa-eastdale
Interested?
Contact us for more information

Anita Bongers-Lewis
Broker

21 Drew St
Oshawa, Ontario L1H 4Z7
(905) 728-1600
(905) 436-1745




























